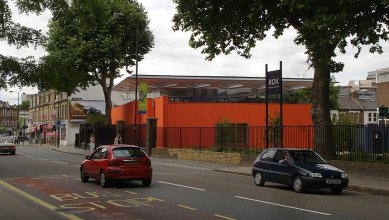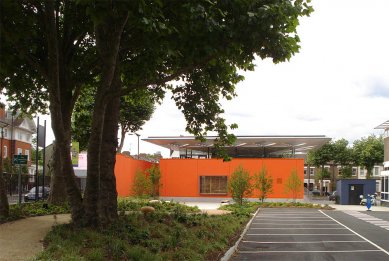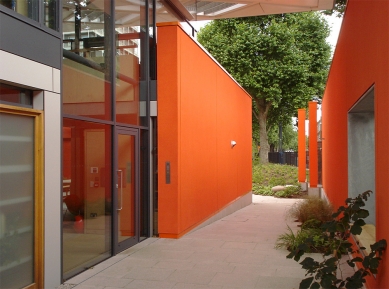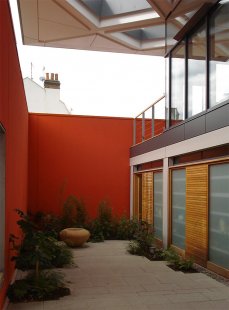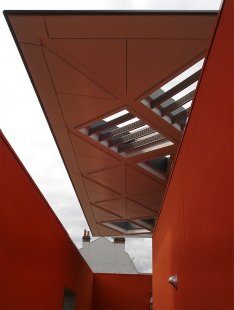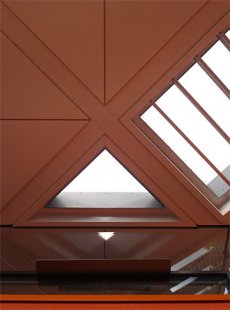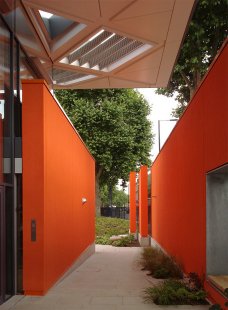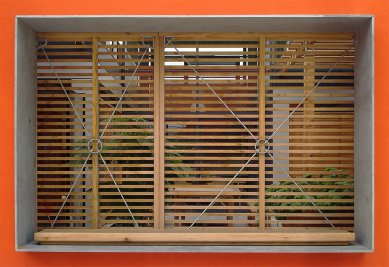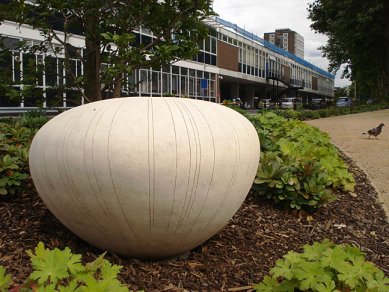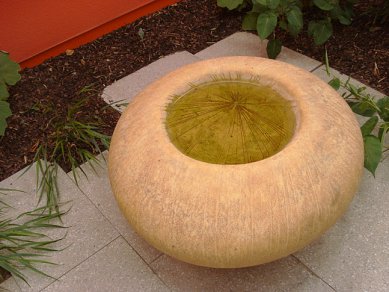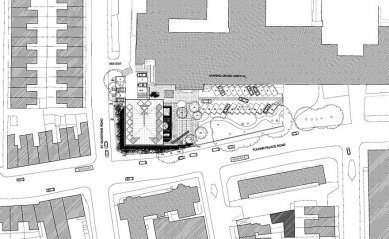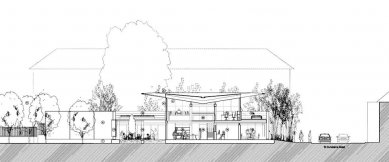
Maggie's Centre

 |
Maggie's Centre is a project of Maggie Keswick Jencks, wife of landscape architect Charles Jencks, who is known for his theoretical works and is the founder and initiator of the center for mental support and assistance to people suffering from cancer.
The project originated in 1996 with the opening of the first center in Edinburgh, Scotland, designed by architect Richard Murphy. In a short time, additional centers were built in Glasgow, Dundee, the Highlands, and Fife. The London center is the first in England.
There are plans to build another seven centers by 2012. The project is a beautiful visual example of the interpretation of a building serving the same purpose by architects with different conceptual approaches and is also a significant prestige mark. Buildings by Gehry, Jencks, Page & Park, and Hadid will be complemented by projects from Koolhaas, KPF, and one of the recent projects by Kisho Kurokawa designed for the city of Bath. The project is funded by the Joy of Living campaign.
The building is situated at the corner of the Charing Cross Hospital complex. The conceptual aim of the project was to address the surroundings in which the center is located. The building consists of two independent elements, a spiral exterior wall and a quadrangular roof with a shallow concave shape. The environment is enhanced by landscaping that cultivates the inhospitable corner of the road intersection, creating a sound barrier and a green walkway in the space between the center and the separate entrance to the hospital.
The building is characterized by a non-institutionalized nature, providing space and support for people with cancer, their friends, and family members. The space is equipped with a daily kitchen, an operational office, and a library.
The exterior wall in a striking orange-red color is interrupted by a large glass opening, creating communication between the exterior and the interior of the building. The entrance to the building is created through a passageway. The building does not have a reception; its floor plan is divided into 24 equal fields in a module of 3.6 meters, interconnected by winter gardens. The center of the space is an open kitchen above which is located the operational office of the facility. The ground floor space can be modified with mobile walls according to the visitors' needs. The area of the first floor consists of exterior terraces. From the office, there is a view into the gallery of the passage entrance and the winter gardens.
The mounted steel roof extending beyond the edge of the floor plan is perforated with square openings that ensure daylighting and natural ventilation of the spaces.
The surfaces of the columns, ceilings, and floors are, despite initial concerns, polished concrete. The interior is divided by alternating wooden partitions and full-glass openings leading to the winter gardens. The intimate character of the environment is enhanced by an interior/exterior fireplace. The rooms are furnished with seating arrangements by Paola Lenti and furniture by Alvar Aalto.
The landscaping was designed by landscape architect Dane Pearson. The building is complemented by planted birch trees on two exposed sides. The original greenery in front of the building is supplemented with low evergreen plant compositions and enriched with clay sculptures by sculptor Hannah Bennett.
The English translation is powered by AI tool. Switch to Czech to view the original text source.
0 comments
add comment


