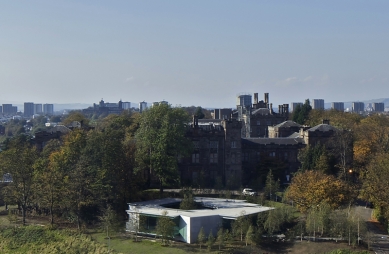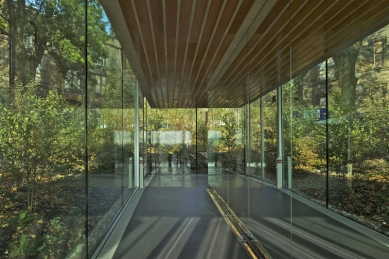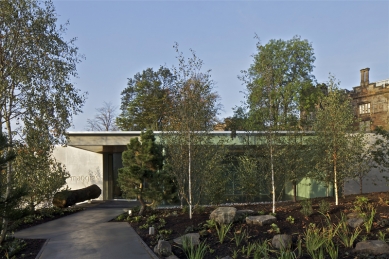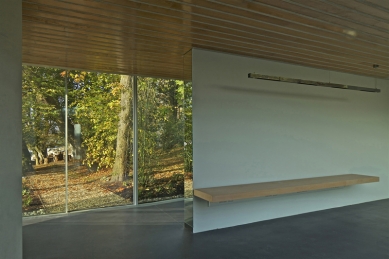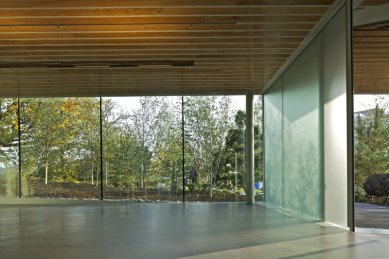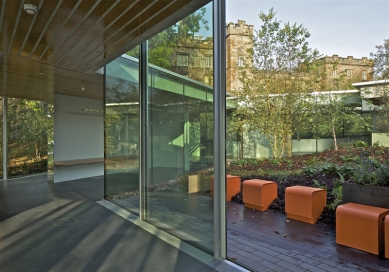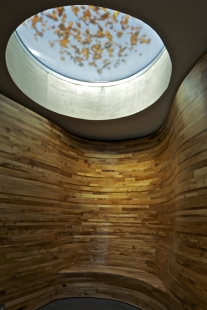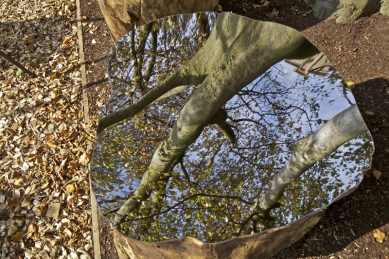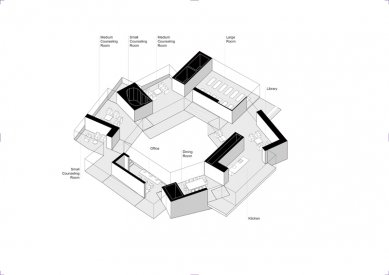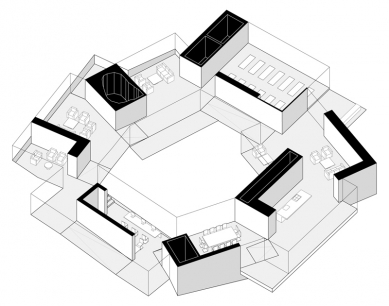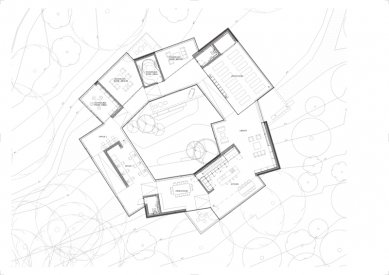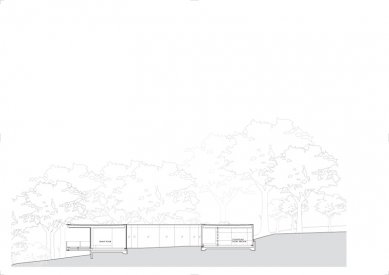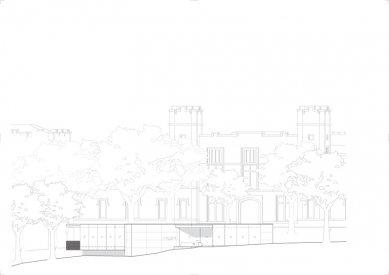
Maggie's Centre Glasgow

 |
The Maggie Centre is located on the grounds of Gartnavel Hospital. Although it is a project of the OMA office led by architect Ellen van Loon, the park landscaping was designed by the founder's daughter, landscape architect Lily Jencks.
The project features a dynamically arranged composition of cubes around an inner courtyard grouped within a single-story building. The individual cubes differ in functional purpose. An office, a kitchenette with a dining area, and a library are complemented around the perimeter with larger and smaller communal rooms for personal conversations, meetings, and meditation. The concept represents the polarity of the inner and outer environment. The inner courtyard serves as a refuge and protection from the outside world, which, as is evident from the design (large open spaces facing the exterior), is not closed off from external stimuli. The scenery of the park's greenery around the building creates a dynamic and constantly changing exterior facade. Utilizing the natural potential, as well as small-scale construction, are not priorities for the OMA. However, the result is remarkable in this case.
The project is a refreshing contrast to the sterile interiors of hospitals. The technocratic use of concrete and glass is softened by wooden cladding on the ceilings and interiors of the communal rooms crafted by local craftsmen. The project was partially financially supported by the charitable Moon-Walk project of the Edinburgh organization Walk the Walk.
The English translation is powered by AI tool. Switch to Czech to view the original text source.
0 comments
add comment


