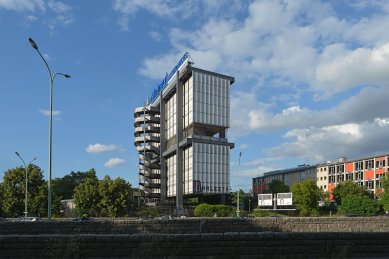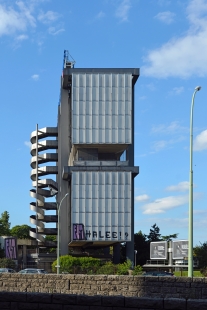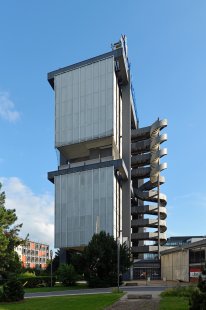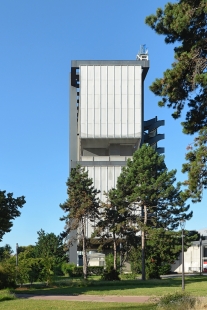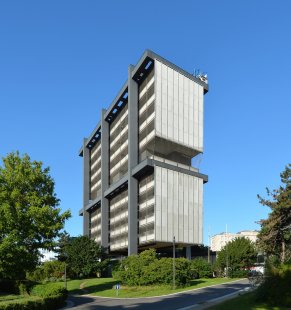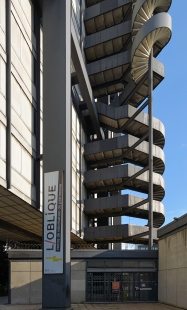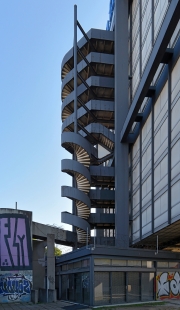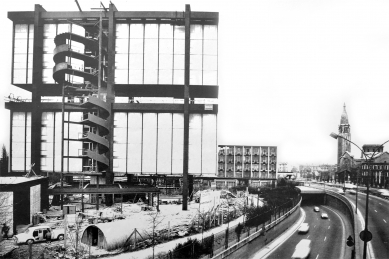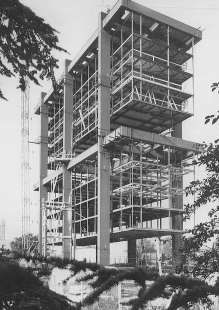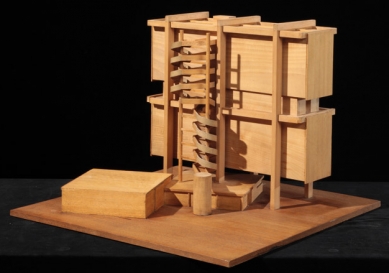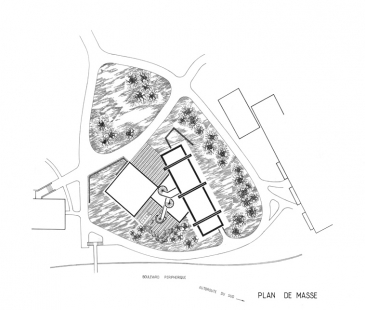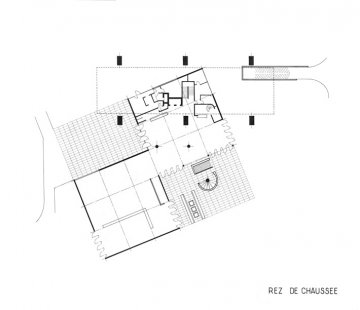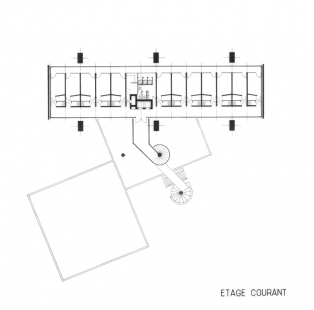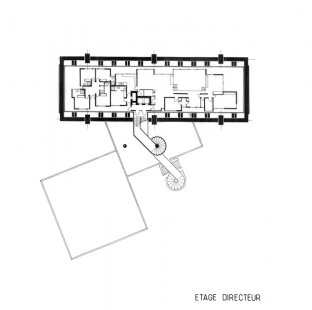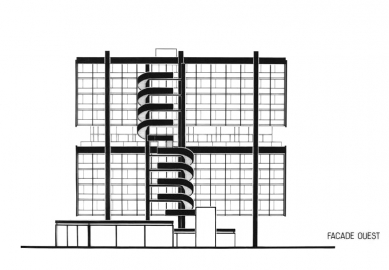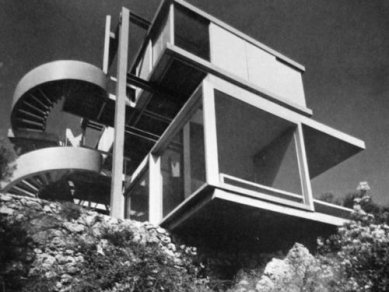
House of Iran
Avicenne Foundation

The university campus CIUP (Cité Internationale Universitaire de Paris) located in the 14th arrondissement of Paris was founded in 1925 in the spirit of tolerance and international exchange of students from all over the world. CIUP is the embodiment of the humanist dream of the then Minister of Education André Honnorat with the help of generous donations from Alsatian industrialist Émile Deutsch de la Meurthe. The university campus is based on the concept of English garden cities. The majority of the buildings were constructed in the interwar period and involved famous creators such as W.M. Dudok or Le Corbusier. After World War II, construction continued, and within just two decades, seventeen new pavilions dedicated to individual countries were added. The expansion of the campus did not stop even with the arrival of the new millennium, and on the southern edge, in the adjacent vicinity of the city ring Boulevard périphérique, the Korean House (Ga.A Architects, 2015) and a residence for researchers (Bruther, 2017) were created. Currently, there are about forty residential buildings serving foreign students. With a total capacity of 5,600 beds, the area spread over 35 acres ranks among the largest accommodation capacities in all of Paris.
Among the most significant buildings constructed after World War II is the structural Iranian House (Maison de l'Iran) built in the 1960s. In 1958, the Iranian government decided to establish residences for its students in the CIUP area. They commissioned the project to Mohsen Foroughi, who obtained his education at the Paris École des Beaux-Arts and, in addition to leading the faculty of architecture at Tehran University, was also a state architect. However, his design, which struggled to adapt to the newly built circular boulevard on the narrow site, was rejected by the CIUP administration. In 1960, Foroughi invited another Iranian architect, Heydar Ghiaï, who turned to the Algerian-born painter and sculptor André Bloc, who at that time was a leading journalist and promoter of sculptural architecture, to take on the project. Bloc entrusted the execution of the project to Claude Parent, with whom he completed his own house with a studio, Villa Ex in Cap d'Antibes, on the French Riviera in 1960, which resembles the Iranian House on a smaller scale. This two-story villa with protruding blue-painted steel beams and an external spiral staircase significantly influenced the appearance of the project for CIUP. Behind the design of the ten-story steel megastructure with suspended ceilings, in addition to Iranian architects Mohsen Foroughi and Heydar Ghiaï, stand the French creators Claude Parent and André Bloc.
Their joint design is wedged on a narrow plot of land between the German House (Maison Heinrich Heine) to the east and the House of Arts and Crafts (Gymnasium of Arts and Crafts) to the west. The building is dominated by a nearly 38-meter-high black-painted cantilevered steel structure with a pair of suspended four-story boxes containing student rooms and a director's apartment, which are accessed via an external spiral emergency staircase. The ground floor features common areas for the dormitory residents. During the Shah's regime, in 1972 Iran relinquished its house in CIUP to eliminate a hotbed of opposition forces. Subsequently, the building was taken over by the Avicenna Foundation and in 2008, the structure was listed as a French historical monument. Currently, the former Maison de l'Iran houses a permanent exhibition documenting the history of the university campus, which is open every day (except Monday) from 2:00 PM to 6:00 PM.
Among the most significant buildings constructed after World War II is the structural Iranian House (Maison de l'Iran) built in the 1960s. In 1958, the Iranian government decided to establish residences for its students in the CIUP area. They commissioned the project to Mohsen Foroughi, who obtained his education at the Paris École des Beaux-Arts and, in addition to leading the faculty of architecture at Tehran University, was also a state architect. However, his design, which struggled to adapt to the newly built circular boulevard on the narrow site, was rejected by the CIUP administration. In 1960, Foroughi invited another Iranian architect, Heydar Ghiaï, who turned to the Algerian-born painter and sculptor André Bloc, who at that time was a leading journalist and promoter of sculptural architecture, to take on the project. Bloc entrusted the execution of the project to Claude Parent, with whom he completed his own house with a studio, Villa Ex in Cap d'Antibes, on the French Riviera in 1960, which resembles the Iranian House on a smaller scale. This two-story villa with protruding blue-painted steel beams and an external spiral staircase significantly influenced the appearance of the project for CIUP. Behind the design of the ten-story steel megastructure with suspended ceilings, in addition to Iranian architects Mohsen Foroughi and Heydar Ghiaï, stand the French creators Claude Parent and André Bloc.
Their joint design is wedged on a narrow plot of land between the German House (Maison Heinrich Heine) to the east and the House of Arts and Crafts (Gymnasium of Arts and Crafts) to the west. The building is dominated by a nearly 38-meter-high black-painted cantilevered steel structure with a pair of suspended four-story boxes containing student rooms and a director's apartment, which are accessed via an external spiral emergency staircase. The ground floor features common areas for the dormitory residents. During the Shah's regime, in 1972 Iran relinquished its house in CIUP to eliminate a hotbed of opposition forces. Subsequently, the building was taken over by the Avicenna Foundation and in 2008, the structure was listed as a French historical monument. Currently, the former Maison de l'Iran houses a permanent exhibition documenting the history of the university campus, which is open every day (except Monday) from 2:00 PM to 6:00 PM.
The English translation is powered by AI tool. Switch to Czech to view the original text source.
0 comments
add comment



