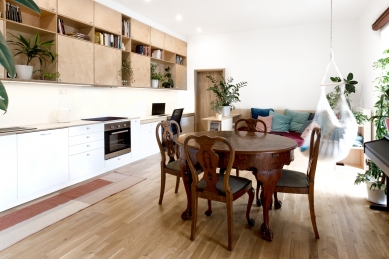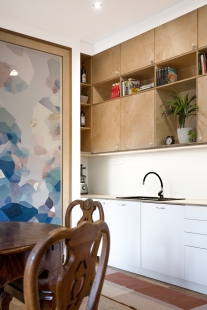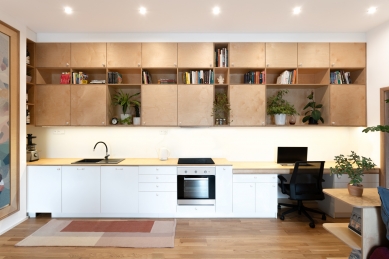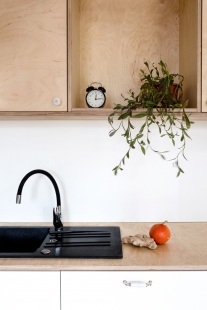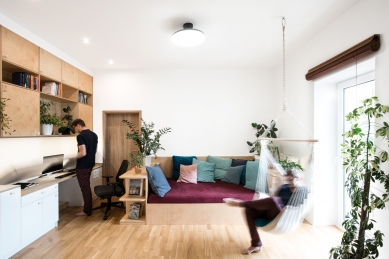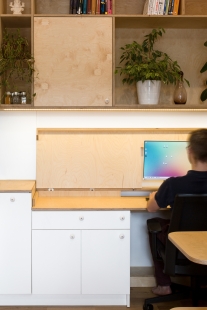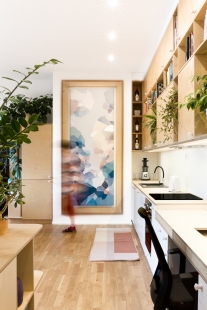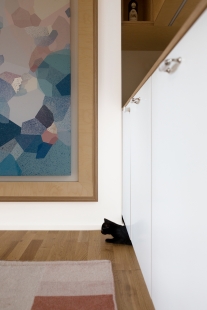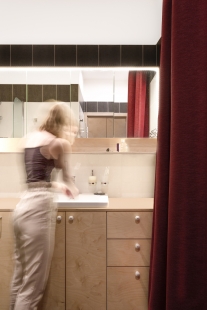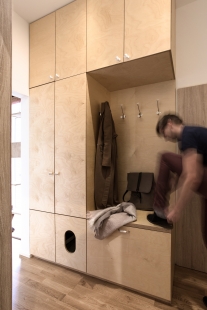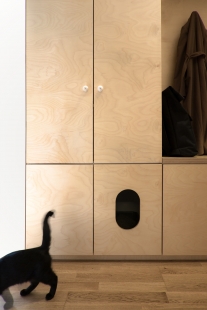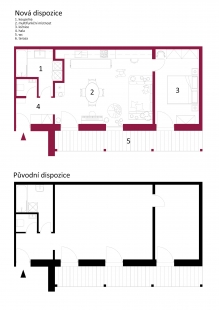
Small apartment Prague

Reconstruction of a new building
The foundation of good living is the layout. Even a new building needs its layout adjustments that meet both the owner's requirements and practical usage. We set to work on modifying a 2KK apartment in Prague. Sometimes, it takes just a little for an apartment to start functioning well. In this apartment, the essential layout adjustment was the creation of a niche for the apartment's technical background. This small modification created space for a washing machine, dryer, and boiler, resulting in a clean and spacious bathroom. Additionally, the kitchen was enriched with a storage corner.
Once we have a functional layout, we can start addressing the individual zones and their requirements within the apartment.
The small apartment is meant for a young couple, where one of the partners works from home. Therefore, it was necessary to think smartly about storage spaces and individual functional zones.
The central room had to accommodate not only the kitchen, dining area, and living room but also a workspace, a space for relaxation, and a place to gather with friends. To ensure that the individual functional zones do not clash visually, the entire room is designed as a salon. The work desk is discreetly incorporated into the kitchen unit, which looks like a living room wall. This table features a simple folding top system, allowing the workspace to be hidden away with just a fold. Other electronics, such as a printer, were also concealed within the furniture to maintain the serene impression of the interior. The workspace connects via its storage spaces to a sofa with storage areas behind the person working. These storage spaces are double-sided, also serving the person relaxing on the sofa.
To ensure a comfortable relaxation on the sofa, it is unusually wide and can also serve as a sleeping place for guests. The feeling of privacy on the sofa is enhanced by plants that surround it. Of course, for perfect relaxation, a hanging chair with a view of the orchard must not be missing.
To make guests feel comfortable, a large dining table with several types of seating is available. The room is made cozier by a multitude of plants evenly distributed throughout the apartment.
The other rooms were also given appropriate care.
In the bathroom, there is the aforementioned technical niche, hidden behind a textile curtain that adds airiness and a wellness character to the bathroom. Above the sink is a large mirrored cabinet, practically illuminated by LED lights around the cabinet edges. There is also a laundry basket incorporated within the sink cabinet.
Since the owners share their home with four-legged feline companions, the apartment has been suitably adjusted for them as well. The litter boxes are concealed in a furniture element in the hallway, and some pieces of furniture are equipped with openings where the cats can crawl into and hide. The hallway features storage spaces organized as needed, so shopping bags or sunglasses are easily accessible.
Stylistically, the owners leaned towards simple solutions with clean surfaces and lines, complemented by historical furniture inherited from a great-grandmother. The materials used combine birch plywood and white laminate. In the bedroom, historical furniture predominates, whereas in the central room and bathroom, it serves only as a solitary supplement. This ensures that each room has its typical atmosphere. A significant accent of the apartment is the acoustic panel from the LAPPA studio, which not only helped to adjust the acoustics of the central room but also became a dominant feature of the space.
The foundation of good living is the layout. Even a new building needs its layout adjustments that meet both the owner's requirements and practical usage. We set to work on modifying a 2KK apartment in Prague. Sometimes, it takes just a little for an apartment to start functioning well. In this apartment, the essential layout adjustment was the creation of a niche for the apartment's technical background. This small modification created space for a washing machine, dryer, and boiler, resulting in a clean and spacious bathroom. Additionally, the kitchen was enriched with a storage corner.
Once we have a functional layout, we can start addressing the individual zones and their requirements within the apartment.
The small apartment is meant for a young couple, where one of the partners works from home. Therefore, it was necessary to think smartly about storage spaces and individual functional zones.
The central room had to accommodate not only the kitchen, dining area, and living room but also a workspace, a space for relaxation, and a place to gather with friends. To ensure that the individual functional zones do not clash visually, the entire room is designed as a salon. The work desk is discreetly incorporated into the kitchen unit, which looks like a living room wall. This table features a simple folding top system, allowing the workspace to be hidden away with just a fold. Other electronics, such as a printer, were also concealed within the furniture to maintain the serene impression of the interior. The workspace connects via its storage spaces to a sofa with storage areas behind the person working. These storage spaces are double-sided, also serving the person relaxing on the sofa.
To ensure a comfortable relaxation on the sofa, it is unusually wide and can also serve as a sleeping place for guests. The feeling of privacy on the sofa is enhanced by plants that surround it. Of course, for perfect relaxation, a hanging chair with a view of the orchard must not be missing.
To make guests feel comfortable, a large dining table with several types of seating is available. The room is made cozier by a multitude of plants evenly distributed throughout the apartment.
The other rooms were also given appropriate care.
In the bathroom, there is the aforementioned technical niche, hidden behind a textile curtain that adds airiness and a wellness character to the bathroom. Above the sink is a large mirrored cabinet, practically illuminated by LED lights around the cabinet edges. There is also a laundry basket incorporated within the sink cabinet.
Since the owners share their home with four-legged feline companions, the apartment has been suitably adjusted for them as well. The litter boxes are concealed in a furniture element in the hallway, and some pieces of furniture are equipped with openings where the cats can crawl into and hide. The hallway features storage spaces organized as needed, so shopping bags or sunglasses are easily accessible.
Stylistically, the owners leaned towards simple solutions with clean surfaces and lines, complemented by historical furniture inherited from a great-grandmother. The materials used combine birch plywood and white laminate. In the bedroom, historical furniture predominates, whereas in the central room and bathroom, it serves only as a solitary supplement. This ensures that each room has its typical atmosphere. A significant accent of the apartment is the acoustic panel from the LAPPA studio, which not only helped to adjust the acoustics of the central room but also became a dominant feature of the space.
The English translation is powered by AI tool. Switch to Czech to view the original text source.
0 comments
add comment


