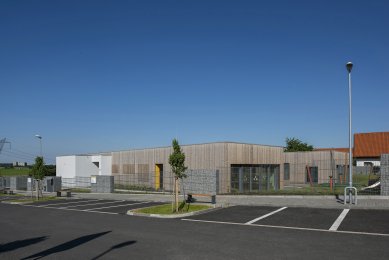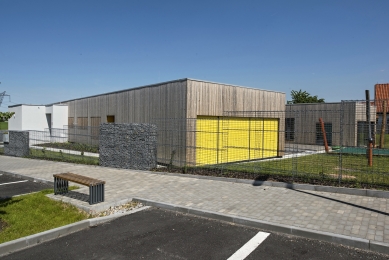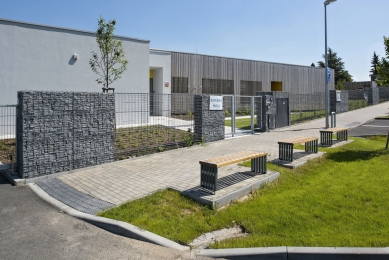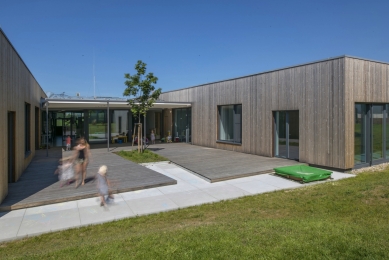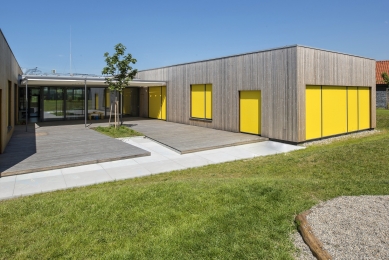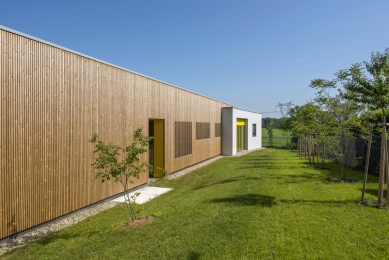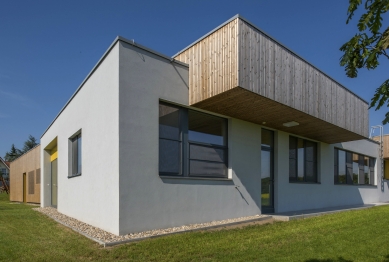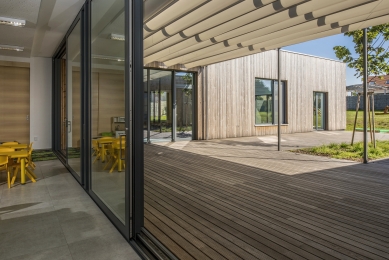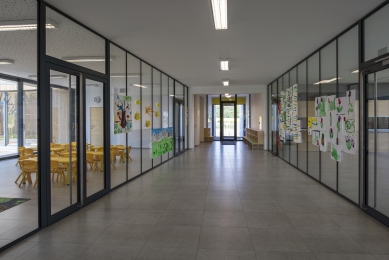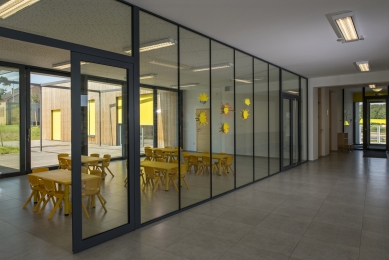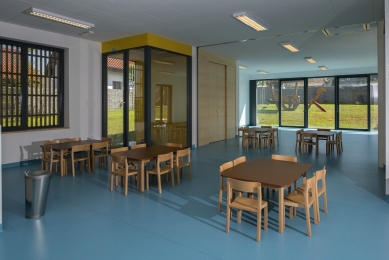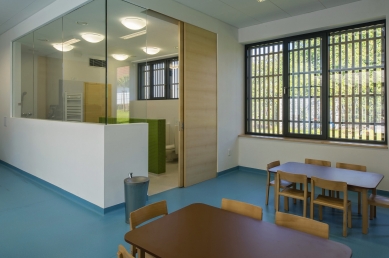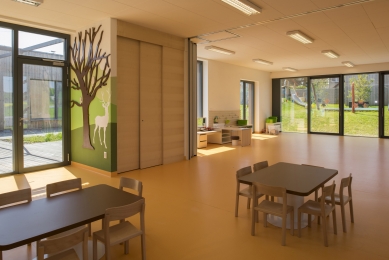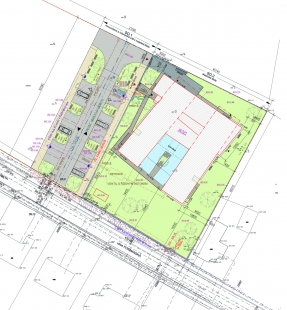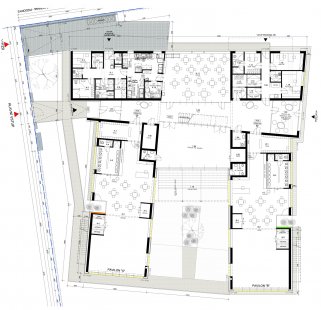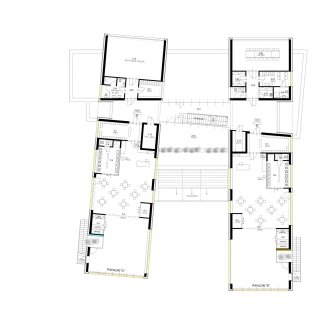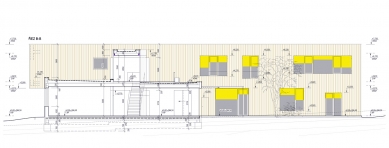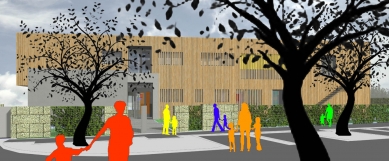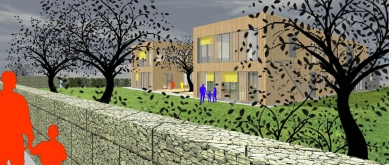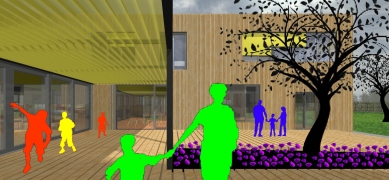
Kindergarten Formanská
I. stage

 |
The division of the house into two pavilions and a single-story base fully corresponds to the layout design. The pavilions house classrooms with supporting facilities. On the ground floor, the entire operation of the kitchen with its facilities and the employees' supporting spaces is located in the perpendicular base. This base also accommodates the main and rear entrance connecting to a shared hallway with the staircase. This hallway interlaces with a multipurpose hall and the dining room. Together, these spaces create a community area, a meeting place for all children, parents, teachers, etc.
The pavilions are clad in wooden slats with spaced gaps. The slats on the façades facing the surroundings partially run over the window openings, creating shading and visually protecting the building. The connecting mass between the pavilions is made of plaster. The windows are aluminum with a natural finish. Supplementary steel structures are hot-dip galvanized.
The English translation is powered by AI tool. Switch to Czech to view the original text source.
0 comments
add comment


