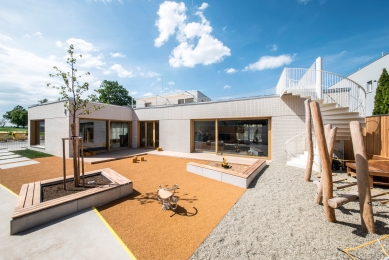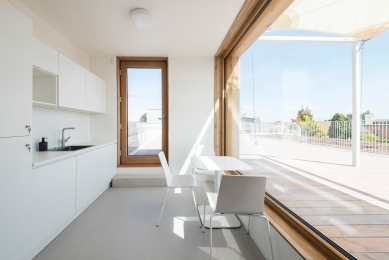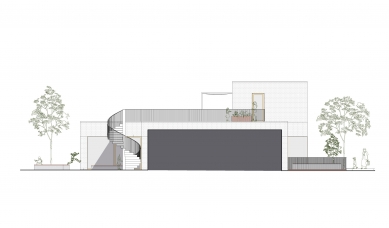
Kindergarten Star

Finding a good place for a kindergarten in the city is not always easy. It should be close to housing, so children do not need to commute, in a sheltered location without heavy traffic, but with enough space for a garden and outdoor activities. Such places are not abundant.
Therefore, in Šlapanice, the city leadership decided to build a new kindergarten on the site of a former shop at the corner of the streets in a residential neighborhood. However, there was not much space in the quiet location between family houses.
For a rather small plot, it was necessary to fit in two classrooms, staff facilities, and a sufficiently large garden area. The original design proposed a classic two-story kindergarten.
However, we did not want to place one of the classrooms on the upper floor and deprive it of contact with the garden. Instead, we came up with an efficient design where both classrooms fit on the ground floor, and a central cloakroom serves as the main communication hub for the entire building. The compact space of both classrooms is extended by outdoor terraces, allowing children to use the kindergarten's front garden and part of the garden without needing to change shoes on nice days. Both classrooms have generous windows facing the street and the small garden, and an outdoor classroom with raised beds has been created on the roof, making you feel like you’re on the deck of a ship. It is accessible from the day room on the upper floor and also via a white spiral staircase directly from the garden.
The kindergarten on the ground floor aligns with the lines of neighboring houses and its mass protects the garden from the noise of the street while also shielding the street from the sounds of the garden. The second floor of the kindergarten, with offices and a staff room, emphasizes the mass of the building at the corner of the streets.
The main entrance to the kindergarten is from the northern side and is highlighted by a recessed portion in the façade.
This was created because we needed to align with the building line of neighboring houses while also needing to utilize the entire buildable portion of the plot. As a result, the entrance is visible at first glance, and the area in front of the kindergarten provides enough space for farewell with parents and completing afternoon games with friends. Part of the fenced front garden also serves as an outdoor terrace for one of the classrooms.
The mass of the kindergarten is simple, with a flat roof and prominent large-format windows that let the striking colors of the interior shine through. On the southern façade towards the garden, large windows are shaded by yellow semi-transparent roller blinds.
Brick cladding and wooden trellises in front of the windows give the façade a subtle detail and a more pleasant scale.
Entering through the glazed entrance from the street, you step into a strikingly yellow central cloakroom, which serves as the main communication hub for the entire kindergarten. You can pass through it to both classrooms and the garden; from the cloakroom, there is access to the meal distribution area with facilities, staff restrooms, and stairs leading to the upper floor.
Both classrooms are divided into two parts by prominent colored surfaces, making the boundary between the dining and play areas clearly visible. This helps with organization during the morning and in the afternoon, the boundary between colors becomes a favorite play area for the children. The relatively compact classroom spaces are effectively utilized with atypical furniture along the walls, which provides storage for all supplies and equipment while also serving as play elements for the children. The windows to the garden and street have ledge seats, providing a good view outside even for the smallest children. The Heraklit ceiling cladding, soft vinyl flooring, and internal roller blinds contribute to good acoustics in the interior.
On the upper floor of the kindergarten, you will find the director's office, a staff day room, and technical facilities. The outdoor classroom on the roof is also accessible from the upper floor. The subtle white railing of the terrace is set back from the edge of the green roof, making it nearly unnoticeable from the street. The generous roof terrace with shading and raised beds serves as an outdoor classroom, making you feel somewhat like you are on the deck of a ship. The roof is connected to the garden on the ground floor by a white spiral staircase, which enhances this feeling.
The kindergarten's garden is not large, but it contains everything necessary. Along the eastern fence, there is a large climbing frame made of acacia wood and a spiral staircase to the roof. The terraces along the sliding glass walls of the classrooms connect to a sandbox, enclosed by concrete seating blocks, and along the southern wall of the garden, there is a small stage with playhouses and storage for loose toys. In the center of the garden, a decorative large-flowered cherry tree is planted, which will eventually provide pleasant shade over the sandbox and seating below. The exit to the street is separated from the play area by a grassy strip with a paved sidewalk and a small gate. Wooden cladding of the fence and a flower bed with ornamental shrubs create a backdrop for views from the classrooms.
The distinct material and spatial separation of smaller areas create many opportunities for play and competition in the garden while clearly delineating boundaries. The garden is playful and full of possibilities, making it easy to establish rules for both children and adults.
The construction of the kindergarten is made of ceramic blocks with external insulation. The monolithic reinforced concrete ceilings have acoustical ceilings made of Heraklit boards, and the internal partitions are built from aerated concrete blocks. Large fixed and sliding windows, as well as entrance doors, are made from wood-aluminum profiles with triple glazing. Both outside and inside, there are electrically operated roller blinds for shading.
The internal doors to the classrooms are wooden with an oak veneer surface. The floors are vinyl with enhanced sound insulation, and the internal staircase to the upper floor is covered with a terrazzo finish.
The children's and adults’ restrooms have floors and wall tiling made from small square tiles.
Therefore, in Šlapanice, the city leadership decided to build a new kindergarten on the site of a former shop at the corner of the streets in a residential neighborhood. However, there was not much space in the quiet location between family houses.
For a rather small plot, it was necessary to fit in two classrooms, staff facilities, and a sufficiently large garden area. The original design proposed a classic two-story kindergarten.
However, we did not want to place one of the classrooms on the upper floor and deprive it of contact with the garden. Instead, we came up with an efficient design where both classrooms fit on the ground floor, and a central cloakroom serves as the main communication hub for the entire building. The compact space of both classrooms is extended by outdoor terraces, allowing children to use the kindergarten's front garden and part of the garden without needing to change shoes on nice days. Both classrooms have generous windows facing the street and the small garden, and an outdoor classroom with raised beds has been created on the roof, making you feel like you’re on the deck of a ship. It is accessible from the day room on the upper floor and also via a white spiral staircase directly from the garden.
The kindergarten on the ground floor aligns with the lines of neighboring houses and its mass protects the garden from the noise of the street while also shielding the street from the sounds of the garden. The second floor of the kindergarten, with offices and a staff room, emphasizes the mass of the building at the corner of the streets.
The main entrance to the kindergarten is from the northern side and is highlighted by a recessed portion in the façade.
This was created because we needed to align with the building line of neighboring houses while also needing to utilize the entire buildable portion of the plot. As a result, the entrance is visible at first glance, and the area in front of the kindergarten provides enough space for farewell with parents and completing afternoon games with friends. Part of the fenced front garden also serves as an outdoor terrace for one of the classrooms.
The mass of the kindergarten is simple, with a flat roof and prominent large-format windows that let the striking colors of the interior shine through. On the southern façade towards the garden, large windows are shaded by yellow semi-transparent roller blinds.
Brick cladding and wooden trellises in front of the windows give the façade a subtle detail and a more pleasant scale.
Entering through the glazed entrance from the street, you step into a strikingly yellow central cloakroom, which serves as the main communication hub for the entire kindergarten. You can pass through it to both classrooms and the garden; from the cloakroom, there is access to the meal distribution area with facilities, staff restrooms, and stairs leading to the upper floor.
Both classrooms are divided into two parts by prominent colored surfaces, making the boundary between the dining and play areas clearly visible. This helps with organization during the morning and in the afternoon, the boundary between colors becomes a favorite play area for the children. The relatively compact classroom spaces are effectively utilized with atypical furniture along the walls, which provides storage for all supplies and equipment while also serving as play elements for the children. The windows to the garden and street have ledge seats, providing a good view outside even for the smallest children. The Heraklit ceiling cladding, soft vinyl flooring, and internal roller blinds contribute to good acoustics in the interior.
On the upper floor of the kindergarten, you will find the director's office, a staff day room, and technical facilities. The outdoor classroom on the roof is also accessible from the upper floor. The subtle white railing of the terrace is set back from the edge of the green roof, making it nearly unnoticeable from the street. The generous roof terrace with shading and raised beds serves as an outdoor classroom, making you feel somewhat like you are on the deck of a ship. The roof is connected to the garden on the ground floor by a white spiral staircase, which enhances this feeling.
The kindergarten's garden is not large, but it contains everything necessary. Along the eastern fence, there is a large climbing frame made of acacia wood and a spiral staircase to the roof. The terraces along the sliding glass walls of the classrooms connect to a sandbox, enclosed by concrete seating blocks, and along the southern wall of the garden, there is a small stage with playhouses and storage for loose toys. In the center of the garden, a decorative large-flowered cherry tree is planted, which will eventually provide pleasant shade over the sandbox and seating below. The exit to the street is separated from the play area by a grassy strip with a paved sidewalk and a small gate. Wooden cladding of the fence and a flower bed with ornamental shrubs create a backdrop for views from the classrooms.
The distinct material and spatial separation of smaller areas create many opportunities for play and competition in the garden while clearly delineating boundaries. The garden is playful and full of possibilities, making it easy to establish rules for both children and adults.
The construction of the kindergarten is made of ceramic blocks with external insulation. The monolithic reinforced concrete ceilings have acoustical ceilings made of Heraklit boards, and the internal partitions are built from aerated concrete blocks. Large fixed and sliding windows, as well as entrance doors, are made from wood-aluminum profiles with triple glazing. Both outside and inside, there are electrically operated roller blinds for shading.
The internal doors to the classrooms are wooden with an oak veneer surface. The floors are vinyl with enhanced sound insulation, and the internal staircase to the upper floor is covered with a terrazzo finish.
The children's and adults’ restrooms have floors and wall tiling made from small square tiles.
The English translation is powered by AI tool. Switch to Czech to view the original text source.
1 comment
add comment
Subject
Author
Date
gratulace
Jana R.
04.09.25 10:29
show all comments











































