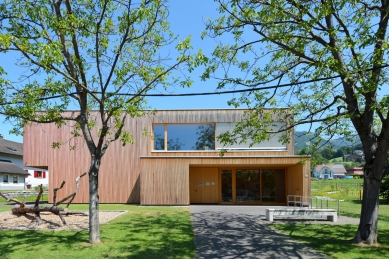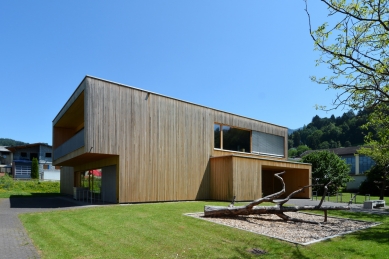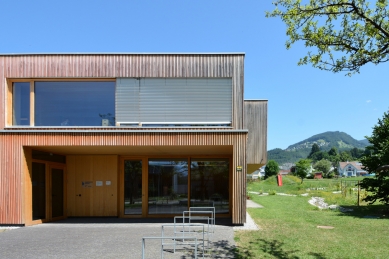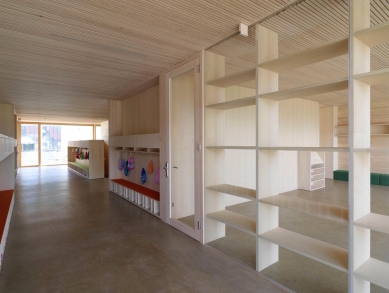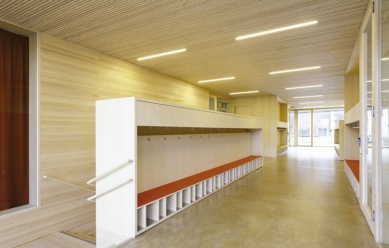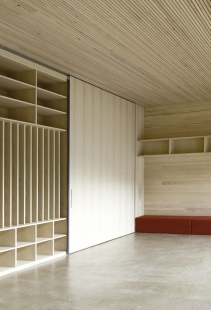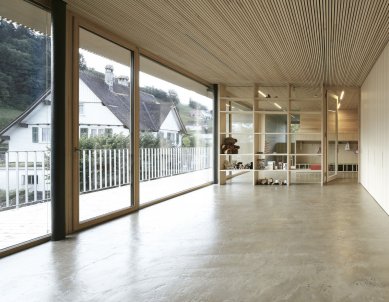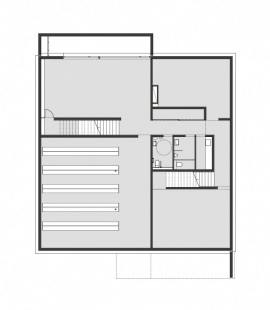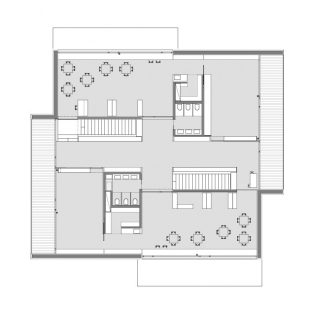 |
The kindergarten is situated among other important communal buildings (municipal office, youth house, parish, school, and church) in the center of the village of Muntlix. Due to its setback from the adjacent road and neighboring buildings, a free space is created in front of the kindergarten, which connects to the square leading from the community hall to the church. The pavilion-like structure is placed in the middle of greenery like a flower and is evenly oriented in all directions. The compact wooden building is constructed to passive standards. All wood used in the construction was sourced from the municipal forest. By utilizing local resources, lengthy transportation was avoided. The floor structure includes a nine-centimeter layer of rammed earth. In this way, the excavated material was partially utilized. A cement screed did not have to be used, yet there remains a sufficiently thick layer of material for storing thermal energy. The design and subsequent construction of the new kindergarten was carried out in cooperation with the energy association of the environmental union to ensure that the design meets the strictest requirements for communal buildings in Vorarlberg. The building materials used have been verified and approved by local ecological building authorities. Controlled ventilation and heat recovery guarantees optimal air quality with minimal heat losses. Photovoltaic panels placed on the roof supply more electrical energy to the grid than the building consumes. The majority of the building materials used come from renewable resources, which, together with surplus energy management, ensures that the building will erase its "ecological footprint" after the end of its life cycle.
HEIN architekten
The English translation is powered by AI tool. Switch to Czech to view the original text source.





