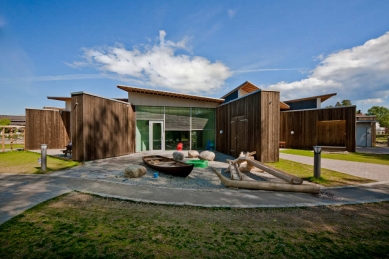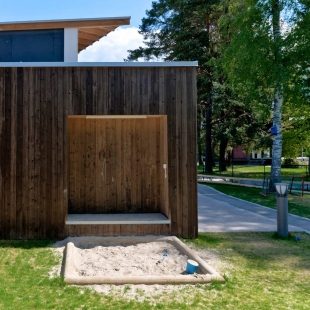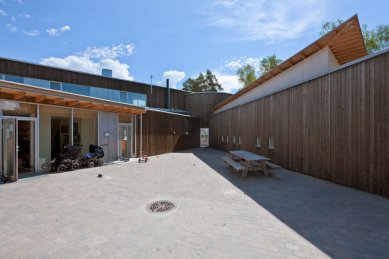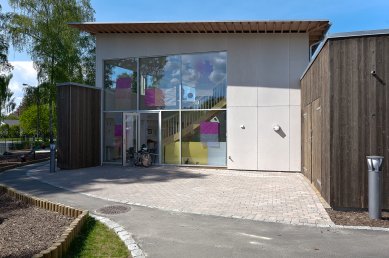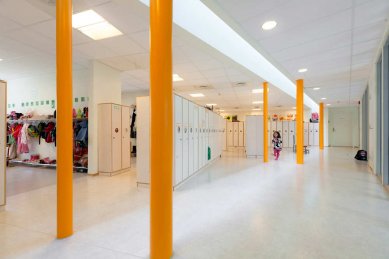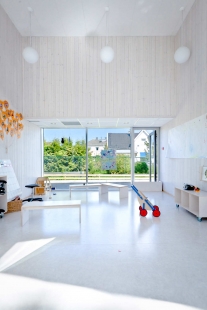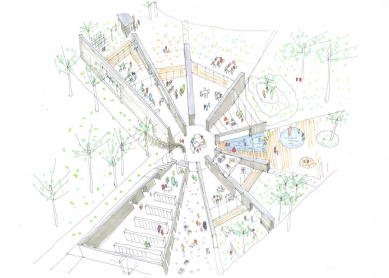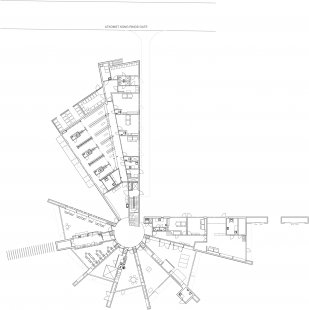
Kindergarten Solrosen

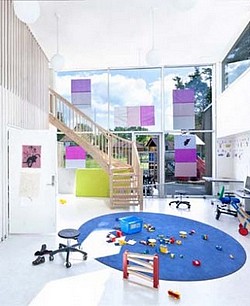 |
The main entrance to the kindergarten is from Kong Rings street. You enter a central circular room that forms the heart of the building. The kindergarten has a rather unconventional floor plan, designed to resemble a petal. The individual rooms are arranged in a fan shape around the core, facing outward. Each room has large windows providing daylight and continuity between the interior and exterior. The building is mostly single-story, with only the northern side being two stories. Consequently, the entire space is almost barrier-free.
The architecture of the Solrosen kindergarten contributes to the expansion of natural architecture. The very concept of the building offers an interesting perspective on the perception of the interior and exterior.
Each space is separated by thick walls that create distinct areas. The result is completely independent spaces connected by a central courtyard. This invites a variety of activities – from quiet to physically demanding. The building forms a workshop where a new chapter of a child's curious mind is created every day.
The English translation is powered by AI tool. Switch to Czech to view the original text source.
2 comments
add comment
Subject
Author
Date
Inspirativne
Matej Farkaš
08.11.12 09:50
první dojem...
s.j.k.
09.11.12 10:02
show all comments


