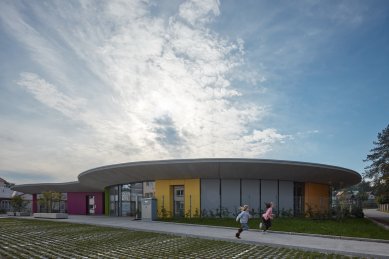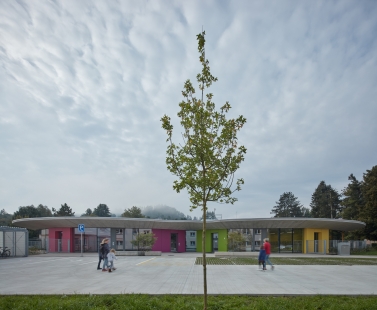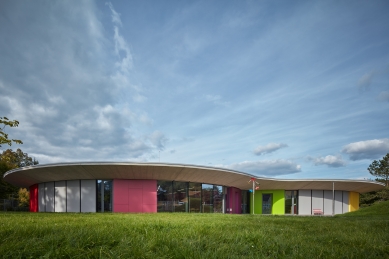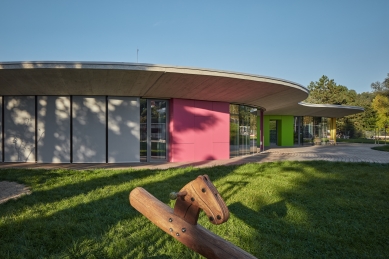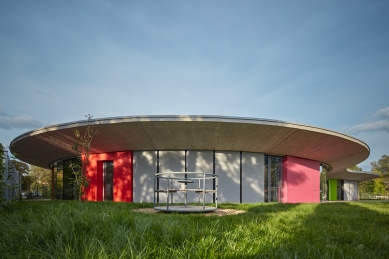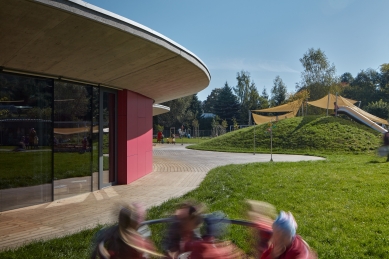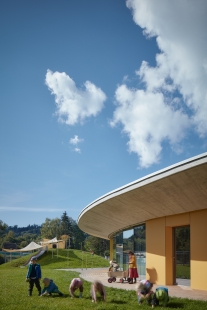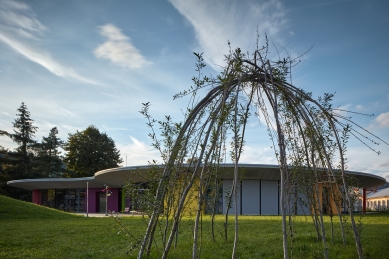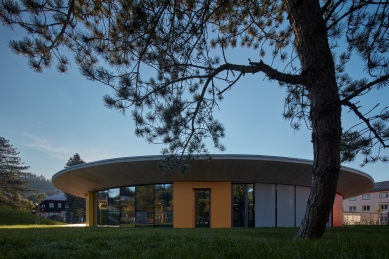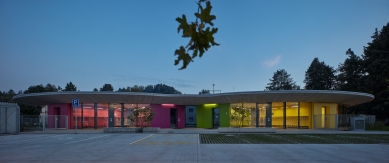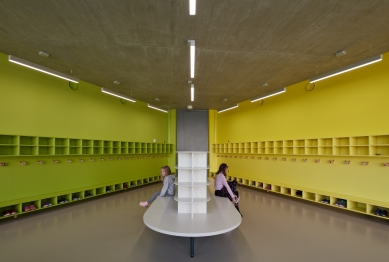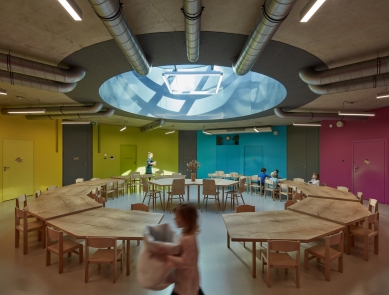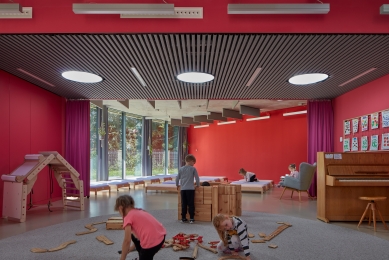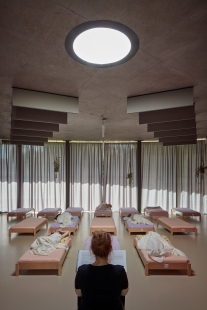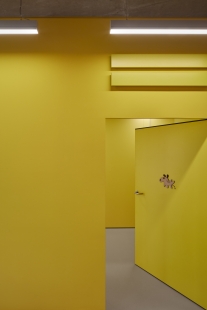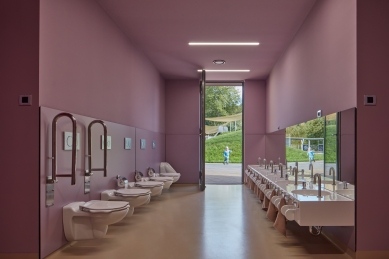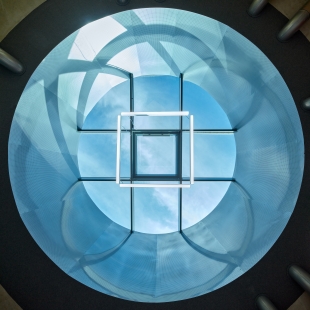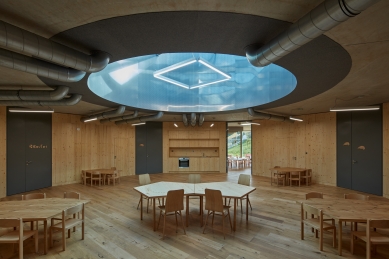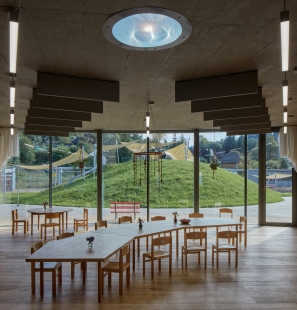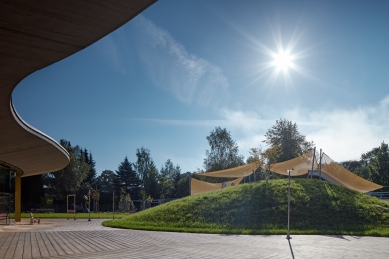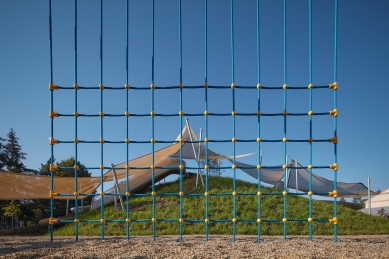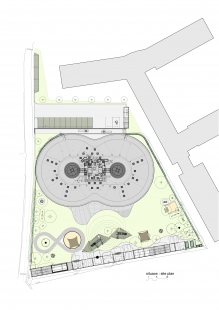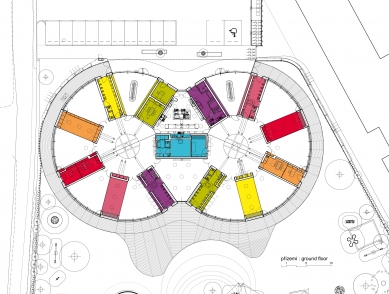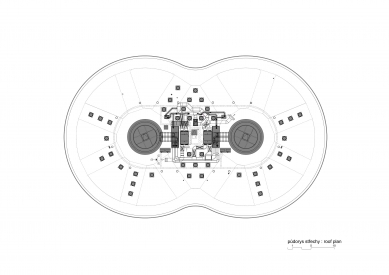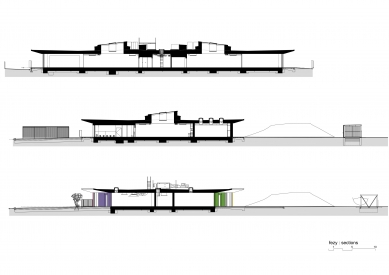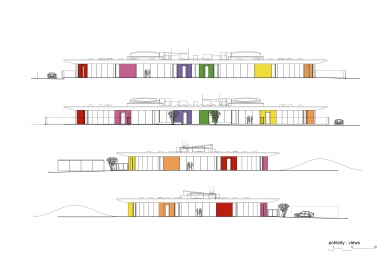
Kindergarten Treperka and Waldorf Semily

The new building intended for 110 children combines a traditional municipal kindergarten and a Waldorf kindergarten in a single structure, located near the confluence of the Jizera and Oleška rivers on the outskirts of the city.
The goal was to create a facility with centralized support and kitchen for two independent two-class kindergartens for children aged three to six years.
The construction includes the main building (4 classrooms, kitchen, support facilities), a shelter for storing bicycles and municipal waste, a pavilion with storage for tools and toys, a kindergarten gazebo, and a Waldorf gazebo. The mass of the main building separates the garden area from the parking area and minimizes mutual shading with neighboring buildings through its rounding.
The classrooms and their service areas are arranged in a circle around their center (midpoint/atrium). The atriums separate the individual parts of the layout but also serve as a communication center and space for shared activities.
From the center, it is also easy to obtain an overview of the happenings in or around the kindergarten. The primary role of the service boxes is the natural subdivision of space and the differentiation of rooms designated for children's stays. This creates a dichotomy of enclosed service and open serviced spaces.
The color scheme is based on the Ostwald color wheel and selected seven colors referring to the rainbow (red, orange, yellow, green, blue, indigo/violet, violet/pink).
The spaces of both kindergartens are spatially identical but are designed with different materials and colors. In the Waldorf section, the floors, furniture, and walls are made of wood (similarly to the toys), while the rooms of the regular kindergarten are placed between individual color boxes. Storage spaces and elements are designed with built-in furniture, taking into account children's safety without any protrusions.
Access to the terrace is ensured from all activity areas and sanitary rooms, which is entirely covered by a projecting part of the roof, thus forming a transitional zone between the garden.
An added value is the beautiful and spacious garden with various play elements, naturally divided by a circular mound created from piled earth excavated from the foundations, which is utilized by both kindergartens across the differences in teaching.
The orientation system was designed by students from UMPRUM and is based on the shapes of pictures drawn by kindergarten children.
Construction and Technology
The building is based on foundation strips and footings with a doubly tensioned foundation slab. The vertical load-bearing structures consist of reinforced concrete monolithic columns and walls, which are supplemented around the perimeter with steel columns. The ceiling is designed as a reinforced concrete monolithic doubly tensioned slab, with a cantilevered canopy proposed around its perimeter.
The lighting provided by the fully glazed facade is supplemented by 2 large skylights and 41 light tubes. The outer walls are clad with HPL façade panels.
The building meets the parameters of a passive energy standard and sustainability. The source of heating is an air-water heat pump and a gas condensing boiler (considering the coverage ratio of 75% for the heat pump and 25% for the gas boiler). Controlled ventilation is ensured by two central air handling units with heat recovery. The shading blinds reduce undesirable solar heat gains in the summer period. The building is thermally stabilized by a ceiling cooling and heating system (BKT).
The goal was to create a facility with centralized support and kitchen for two independent two-class kindergartens for children aged three to six years.
The construction includes the main building (4 classrooms, kitchen, support facilities), a shelter for storing bicycles and municipal waste, a pavilion with storage for tools and toys, a kindergarten gazebo, and a Waldorf gazebo. The mass of the main building separates the garden area from the parking area and minimizes mutual shading with neighboring buildings through its rounding.
The classrooms and their service areas are arranged in a circle around their center (midpoint/atrium). The atriums separate the individual parts of the layout but also serve as a communication center and space for shared activities.
From the center, it is also easy to obtain an overview of the happenings in or around the kindergarten. The primary role of the service boxes is the natural subdivision of space and the differentiation of rooms designated for children's stays. This creates a dichotomy of enclosed service and open serviced spaces.
The color scheme is based on the Ostwald color wheel and selected seven colors referring to the rainbow (red, orange, yellow, green, blue, indigo/violet, violet/pink).
The spaces of both kindergartens are spatially identical but are designed with different materials and colors. In the Waldorf section, the floors, furniture, and walls are made of wood (similarly to the toys), while the rooms of the regular kindergarten are placed between individual color boxes. Storage spaces and elements are designed with built-in furniture, taking into account children's safety without any protrusions.
Access to the terrace is ensured from all activity areas and sanitary rooms, which is entirely covered by a projecting part of the roof, thus forming a transitional zone between the garden.
An added value is the beautiful and spacious garden with various play elements, naturally divided by a circular mound created from piled earth excavated from the foundations, which is utilized by both kindergartens across the differences in teaching.
The orientation system was designed by students from UMPRUM and is based on the shapes of pictures drawn by kindergarten children.
Construction and Technology
The building is based on foundation strips and footings with a doubly tensioned foundation slab. The vertical load-bearing structures consist of reinforced concrete monolithic columns and walls, which are supplemented around the perimeter with steel columns. The ceiling is designed as a reinforced concrete monolithic doubly tensioned slab, with a cantilevered canopy proposed around its perimeter.
The lighting provided by the fully glazed facade is supplemented by 2 large skylights and 41 light tubes. The outer walls are clad with HPL façade panels.
The building meets the parameters of a passive energy standard and sustainability. The source of heating is an air-water heat pump and a gas condensing boiler (considering the coverage ratio of 75% for the heat pump and 25% for the gas boiler). Controlled ventilation is ensured by two central air handling units with heat recovery. The shading blinds reduce undesirable solar heat gains in the summer period. The building is thermally stabilized by a ceiling cooling and heating system (BKT).
The English translation is powered by AI tool. Switch to Czech to view the original text source.
1 comment
add comment
Subject
Author
Date
skvělá školka, superarchitektura
Karel Doležel
25.05.23 01:40
show all comments


