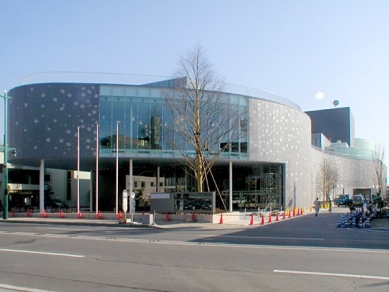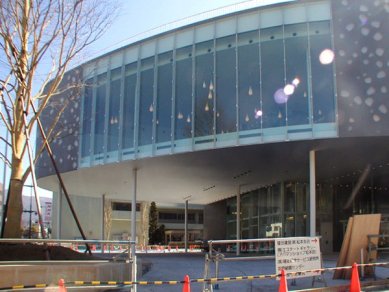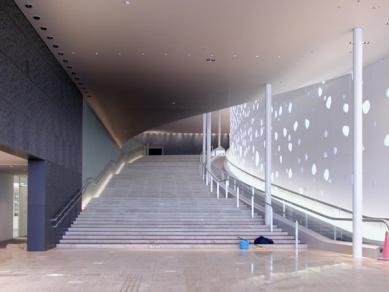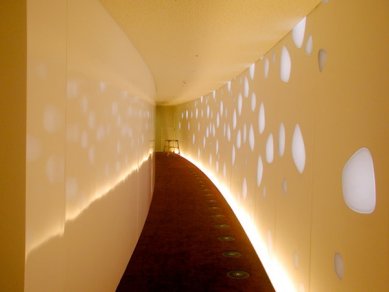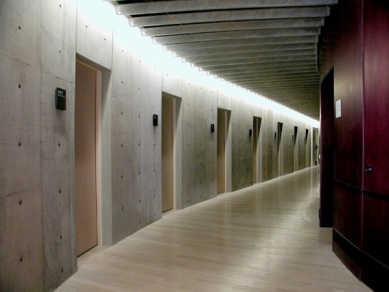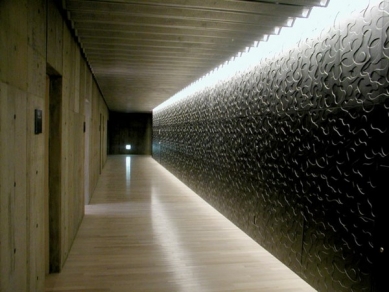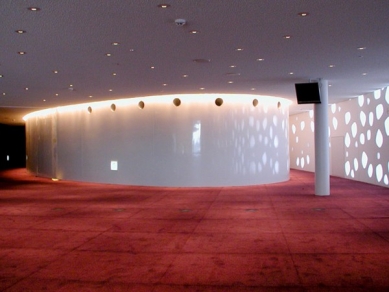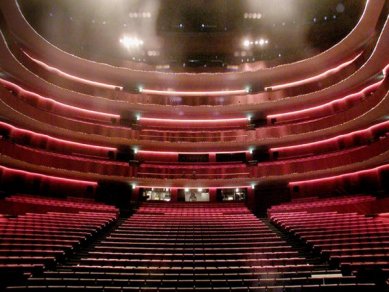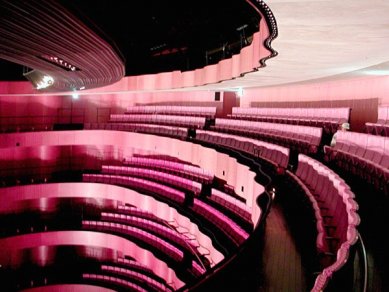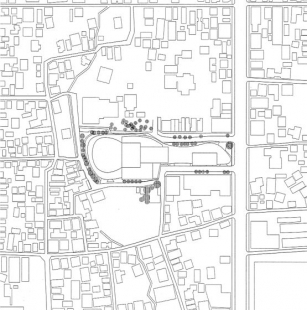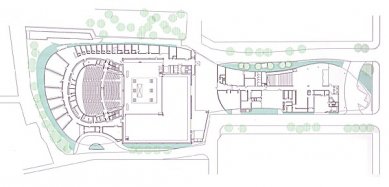
Matsumoto Performing Arts Centre

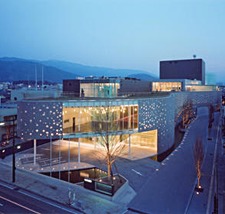 |
A significant issue was how to fit all these elements into a very irregular plot, which was elongated in the shape of a wine bottle with a north-south orientation on its longer side. Considering the complicated conditions (narrow plot and respect for existing communications), the concert hall could only be placed on the southern part of the plot. The stage would thus be located within a residential area on the opposite side of the plot from the entrance on the main street. Moreover, the fact that the southern road would need to be widened for convenient supply and all mature trees would have to be cut down would further complicate matters. After considering all possible options, we decided to turn the entire hall and place the stage in the middle of the plot. The southern side consists of the auditorium, which is surrounded by the foyer, so there is no insignificant rear side of the building. Additionally, by shifting the supply zone for the stage to the center of the plot, all existing trees were preserved.
The English translation is powered by AI tool. Switch to Czech to view the original text source.
0 comments
add comment



