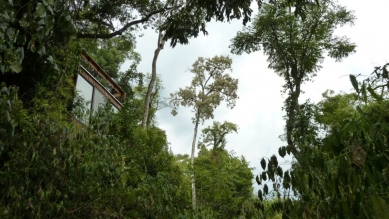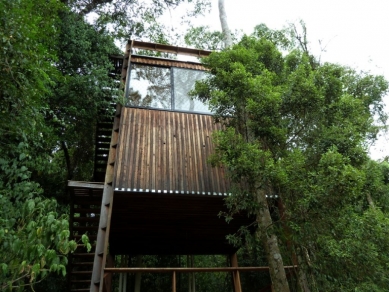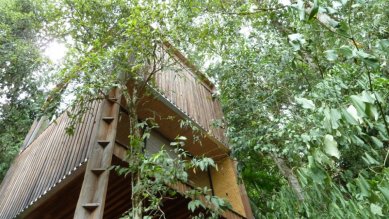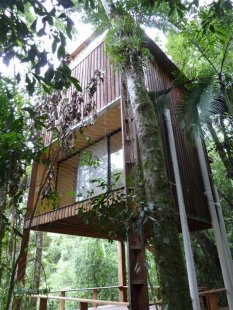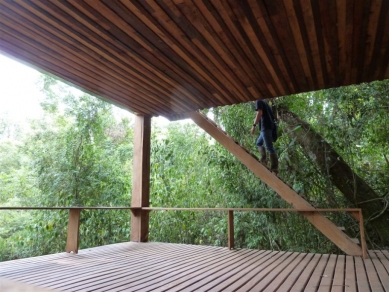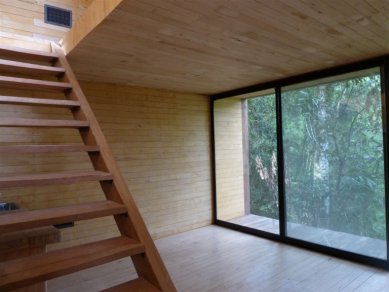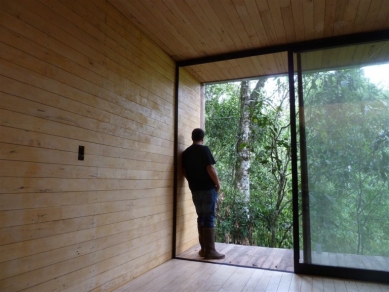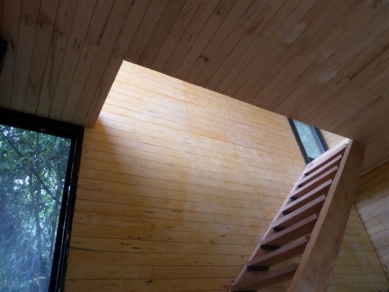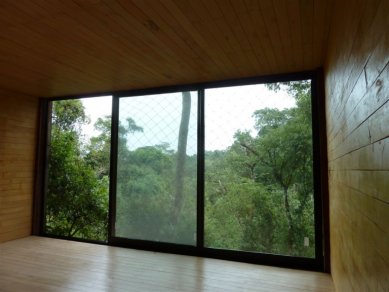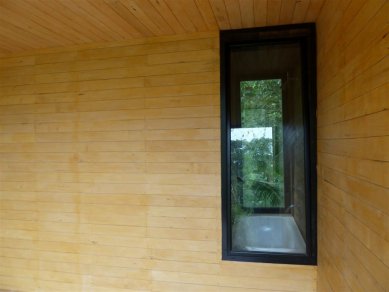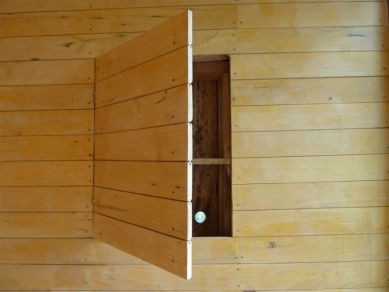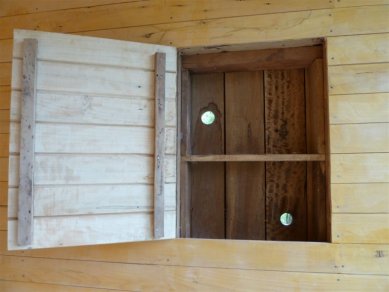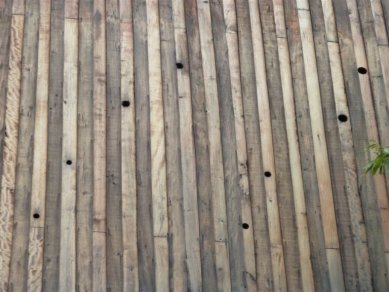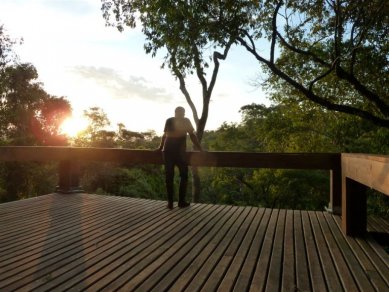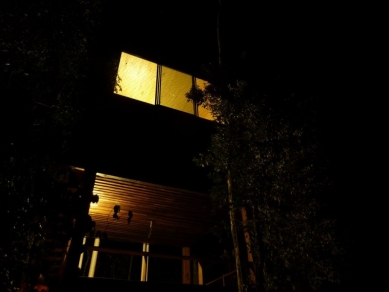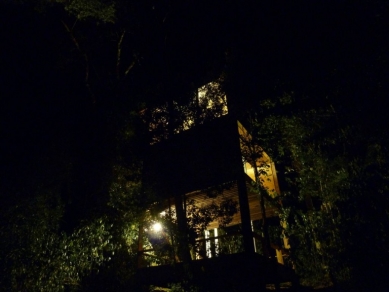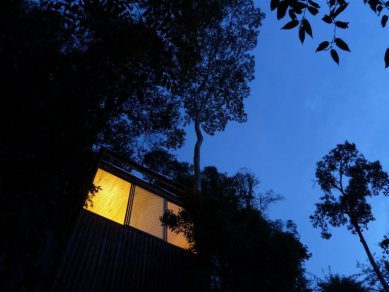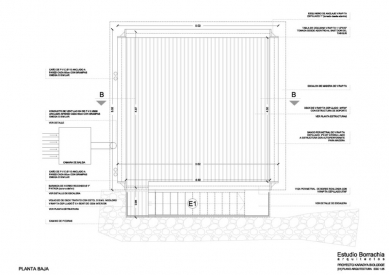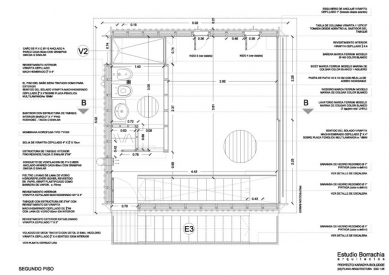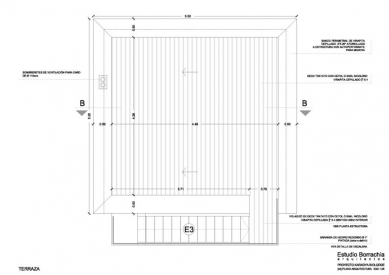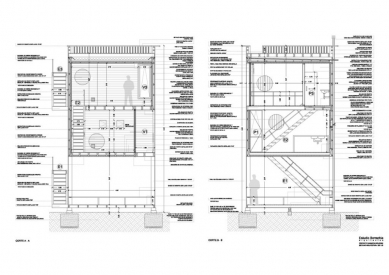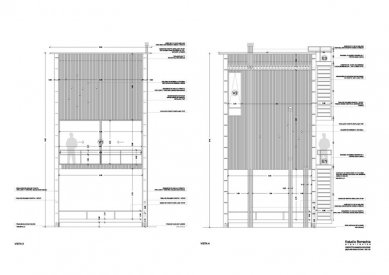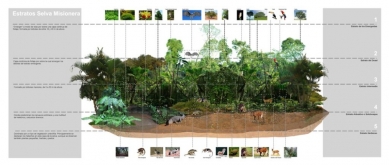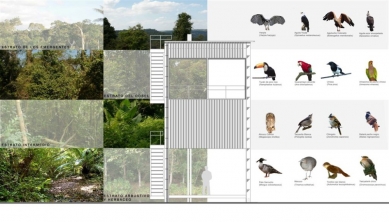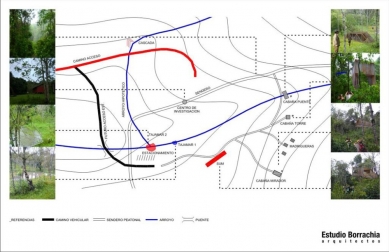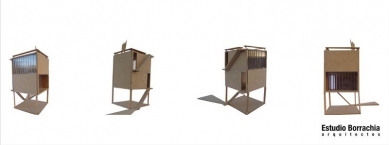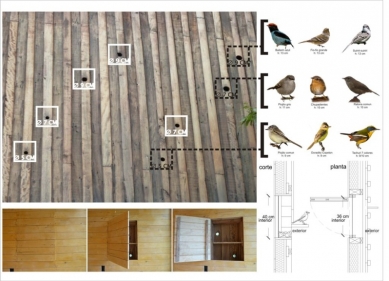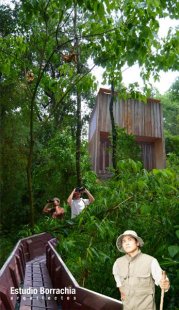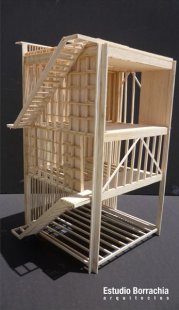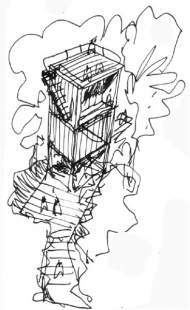
Memory Cabin Tower
Hotel in Misiones

Located in the Argentine Mesopotamia in the Northeast of the Province of Misiones and an hour away from the Iguazu Falls, “The tower” is the first of a series of self-sufficient buildings designed by the Borrachia studio as part of a comprehensive eco-tourism venture called Karadya Bio-reserve.
Promoted by a couple of biologists in the heart of the biological corridor that connects the provincial natural parks Urugua-í and Foerster, in an area unique in the world for its biodiversity and environmental characteristics, each of these projected buildings will attempt to relate to the jungle in different ways; The "viewpoint", a cabin that enjoys the highest stratum and distant views, the "bridge cabin", which crosses a small stream and nourishes itself from the fauna and flora of the wetter areas of the jungle, the "burrows", very small constructions placed flush
with the ground and in contact with the lower stratum, and the "SUM", a building 40 meters long by 6 meters wide that contains all the social and common programs of the reserve (dining room, living room, auditorium, kitchen, and services) and that emerges from the jungle through the trees towards a steep slope above the entrance to the entire biolodge.
“The tower”, the subject of this note, is the only one that, crossing the different strata of the jungle, rises to the treetops, placing itself at a height to observe a particular fauna and flora for each stratum. Its condition as a building inserted in the dense thickness of reforestation with trees over 20 meters high positions it in a very different situation than that which exists for the same strata in areas of lower vegetation, or that has been felled at some point and regrown, or on the edge of a river.
The terrain, with a slight slope towards the access road, where the view from the bedroom on the top floor opens up, favors the slenderness of the building and elevates it about 15 meters above the arrival level. Once crossed this path and moving away from the tower, the terrain drops sharply, allowing for privileged open views of the cabin towards the jungle in front of it.
On the other hand, and in contrast, the remaining three faces, the one containing the staircase and accesses, the one that opens the views of the living-dining room with a balcony space, and the bathroom on the upper floor overlook the nearby jungle and immerse the building in its thickness.
The two remaining environments that complete the program are the "gallery" or exterior living space on the ground floor, and the rooftop deck or "viewpoint". Both have views towards all these situations equally and from different perspectives in relation to height. Being in both places implies understanding the jungle in all its dimensions and relating to the different species, flora, and fauna that inhabit it.
For all these reasons, the location of the tower is ideal for birdwatching, and due to its construction characteristics, it lends itself as a nest for the "families" that can be housed in the perforated walls specially arranged for them. These “nests” can be opened from inside the cabin, allowing observation without being discovered, through glass and, in the manner of a “voyeur” or a researcher, seeing the way of life and habitat of the species that usually nest in them.
Each nest hole has a particular size that catalogues the various nesting possibilities of birds according to their dimensions.
Entirely conceived in wood, from its supporting structure to the cladding system, using native and traditional technology (based on the decking and joint system) and activated by different passive mechanisms of internal conditioning; collection and heating of water; cooling and heating through geothermal means, cross ventilation, a roof with an air chamber space or over-roof, etc., etc. The tower cabin, like all the other constructions designed for the bio-reserve, exploits in a non-invasive way the conditions of the site, while also utilizing local materials and labor, producing a total symbiosis with the socio-environmental context of its location.
We understand that this particular survey of the jungle with its different strata and understanding architecture as a catalyst in an active state of interaction with the different species of flora and fauna that populate the place has as its fundamental objective promoting a way of thinking and doing architecture in harmony with the needs of a world that demands changes in our relationship with the natural environment.
All that remains is to leave the field open to experimentation and work with the care that these essential places for life on earth deserve.
Promoted by a couple of biologists in the heart of the biological corridor that connects the provincial natural parks Urugua-í and Foerster, in an area unique in the world for its biodiversity and environmental characteristics, each of these projected buildings will attempt to relate to the jungle in different ways; The "viewpoint", a cabin that enjoys the highest stratum and distant views, the "bridge cabin", which crosses a small stream and nourishes itself from the fauna and flora of the wetter areas of the jungle, the "burrows", very small constructions placed flush
with the ground and in contact with the lower stratum, and the "SUM", a building 40 meters long by 6 meters wide that contains all the social and common programs of the reserve (dining room, living room, auditorium, kitchen, and services) and that emerges from the jungle through the trees towards a steep slope above the entrance to the entire biolodge.
“The tower”, the subject of this note, is the only one that, crossing the different strata of the jungle, rises to the treetops, placing itself at a height to observe a particular fauna and flora for each stratum. Its condition as a building inserted in the dense thickness of reforestation with trees over 20 meters high positions it in a very different situation than that which exists for the same strata in areas of lower vegetation, or that has been felled at some point and regrown, or on the edge of a river.
The terrain, with a slight slope towards the access road, where the view from the bedroom on the top floor opens up, favors the slenderness of the building and elevates it about 15 meters above the arrival level. Once crossed this path and moving away from the tower, the terrain drops sharply, allowing for privileged open views of the cabin towards the jungle in front of it.
On the other hand, and in contrast, the remaining three faces, the one containing the staircase and accesses, the one that opens the views of the living-dining room with a balcony space, and the bathroom on the upper floor overlook the nearby jungle and immerse the building in its thickness.
The two remaining environments that complete the program are the "gallery" or exterior living space on the ground floor, and the rooftop deck or "viewpoint". Both have views towards all these situations equally and from different perspectives in relation to height. Being in both places implies understanding the jungle in all its dimensions and relating to the different species, flora, and fauna that inhabit it.
For all these reasons, the location of the tower is ideal for birdwatching, and due to its construction characteristics, it lends itself as a nest for the "families" that can be housed in the perforated walls specially arranged for them. These “nests” can be opened from inside the cabin, allowing observation without being discovered, through glass and, in the manner of a “voyeur” or a researcher, seeing the way of life and habitat of the species that usually nest in them.
Each nest hole has a particular size that catalogues the various nesting possibilities of birds according to their dimensions.
Entirely conceived in wood, from its supporting structure to the cladding system, using native and traditional technology (based on the decking and joint system) and activated by different passive mechanisms of internal conditioning; collection and heating of water; cooling and heating through geothermal means, cross ventilation, a roof with an air chamber space or over-roof, etc., etc. The tower cabin, like all the other constructions designed for the bio-reserve, exploits in a non-invasive way the conditions of the site, while also utilizing local materials and labor, producing a total symbiosis with the socio-environmental context of its location.
We understand that this particular survey of the jungle with its different strata and understanding architecture as a catalyst in an active state of interaction with the different species of flora and fauna that populate the place has as its fundamental objective promoting a way of thinking and doing architecture in harmony with the needs of a world that demands changes in our relationship with the natural environment.
All that remains is to leave the field open to experimentation and work with the care that these essential places for life on earth deserve.
The English translation is powered by AI tool. Switch to Czech to view the original text source.
0 comments
add comment


