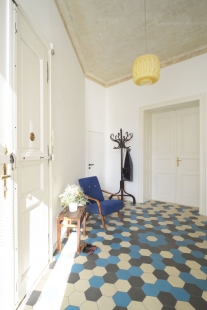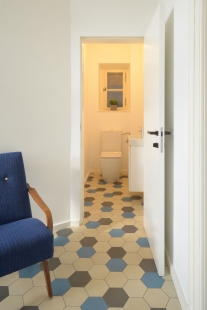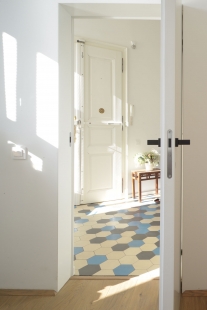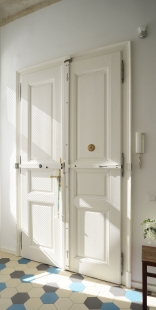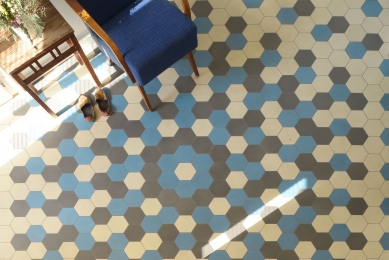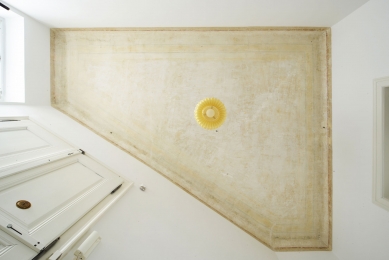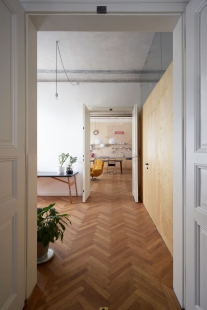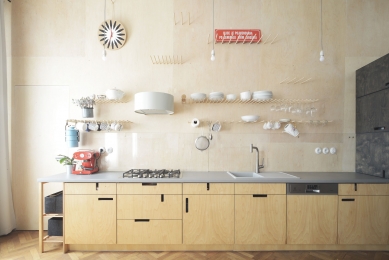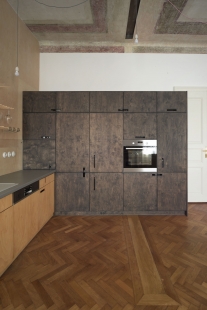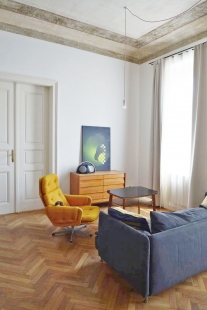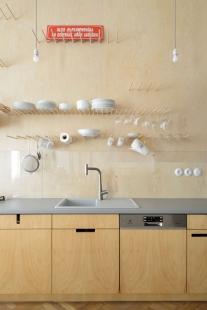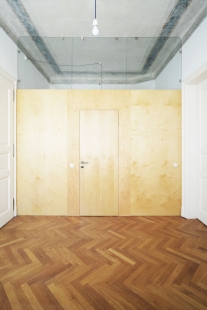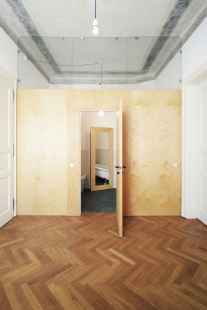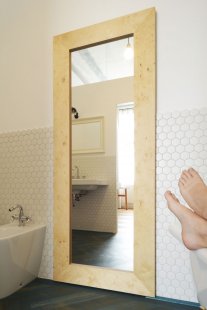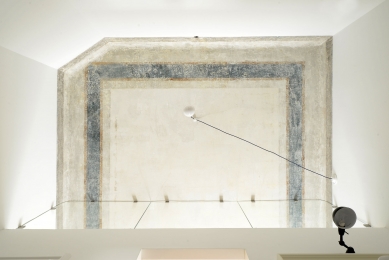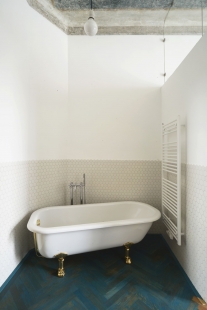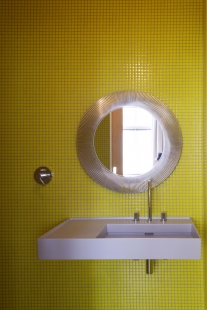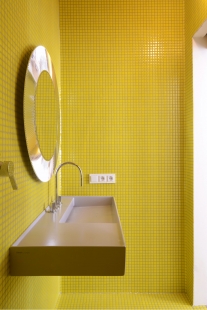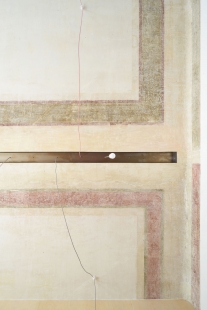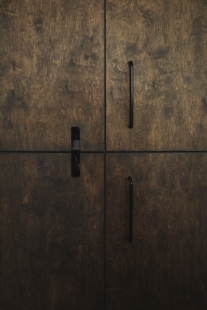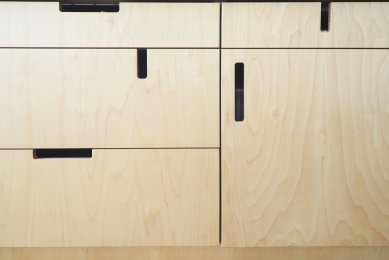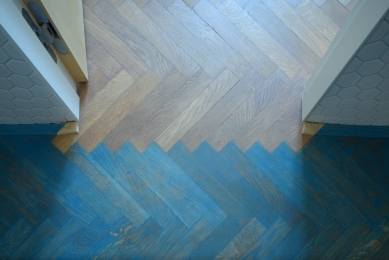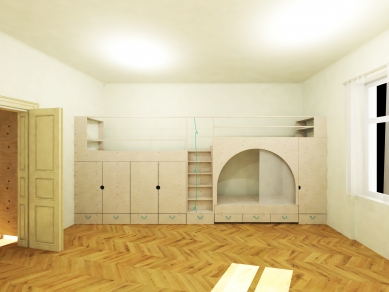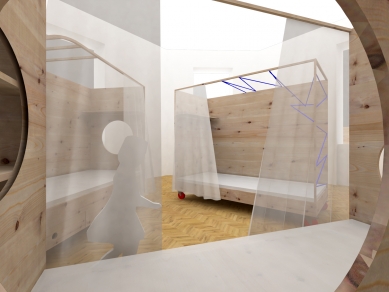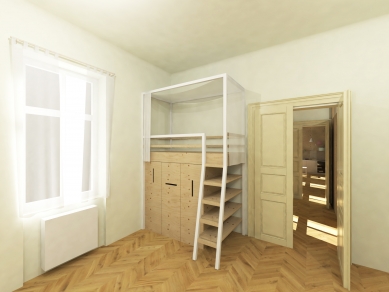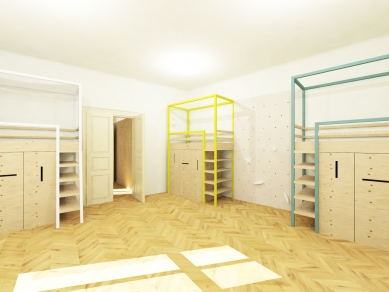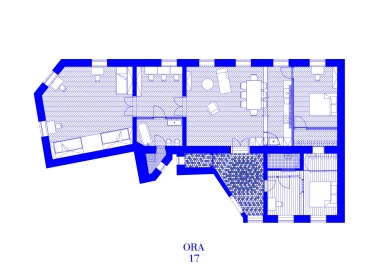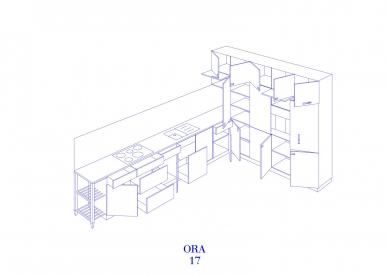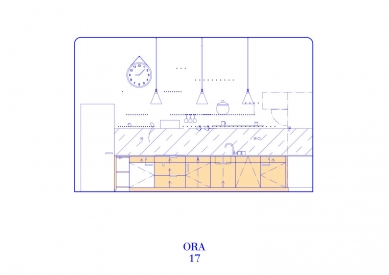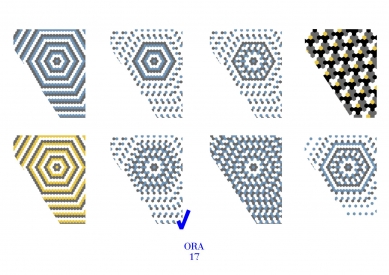
A burgher's flat

 |
| foto: Jan Hora |
The flat has a typical interior layout for its time, the rooms are arranged one after another in line, with doorways in the centre of shared walls, which is not fully practical for today´s way of living but thanks to this enfilade this layout brings in a strong impression of space. That is why we have not practically interfered into this layout as we do not wish to supress this space of power. We have only shifted one wall and built a new one. The new walls are light, of a wooden construction panelled with plywood sheets. They are easy to be recognized from the rest. Our job has been to a great extent one of monument preservation – we have discovered original room decorations, we have reconstructed original doors and floors. The basic framework had already been achieved, we have only added the new built-in kitchen and bathrooms. Perhaps the most interesting room is the triangle hallway, a crossing of a few communications. Here we are creating an ornament using hexagon cement tiles.
A lot of people tend to leave a city in order to move to mushrooms (as we call suburban houses) which have arisen in fields on the outskirts or they are looking for a flat in newly-built houses. Those, however, can never offer so much space as the old burgher rental houses. A bit more space which is not that necessary but creates a wonderful set piece or coulisse to our everyday life.
ORA
7 comments
add comment
Subject
Author
Date
...
Ondřej Císler
18.10.17 09:06
!!!
Kaker
19.10.17 09:15
Prima!
Pavla G.
19.10.17 11:48
Dětský pokoj
Dalibor Mikes
19.10.17 04:31
Dětský pokoj
Barbora Hora
23.10.17 03:43
show all comments


