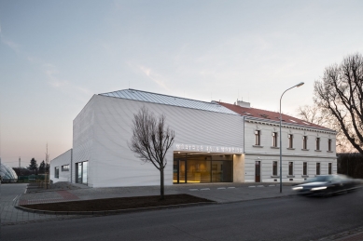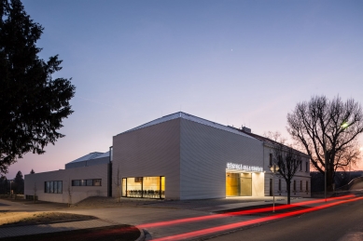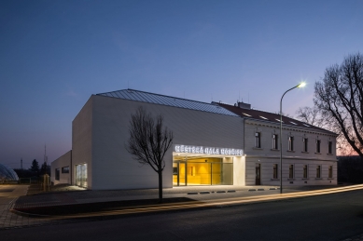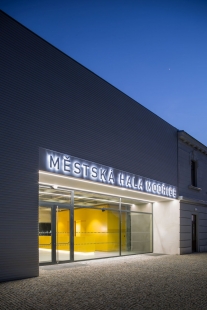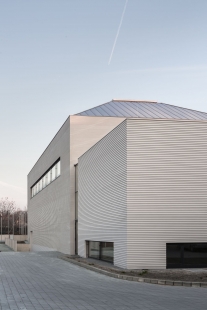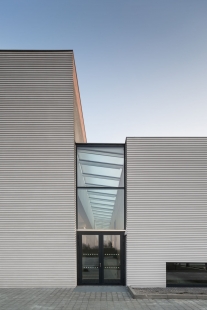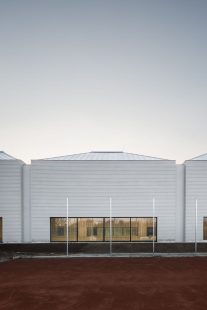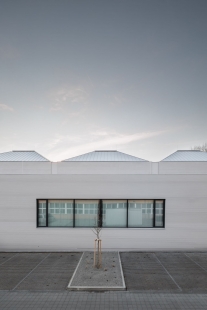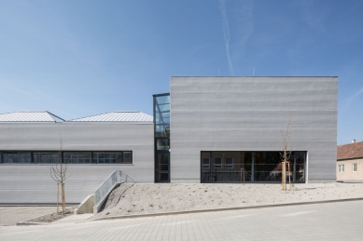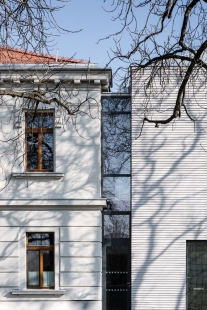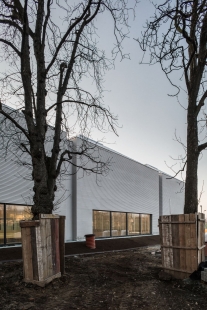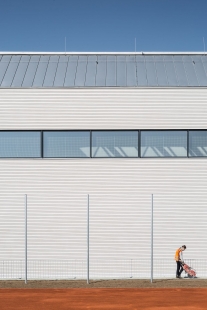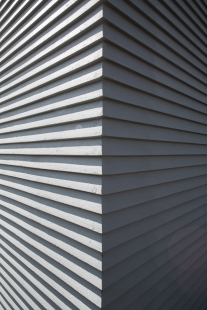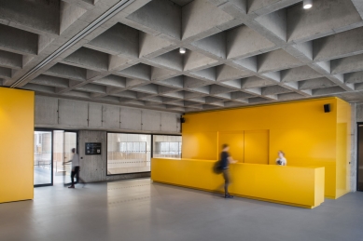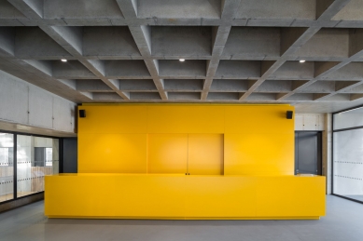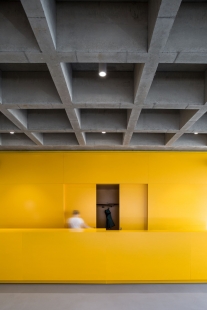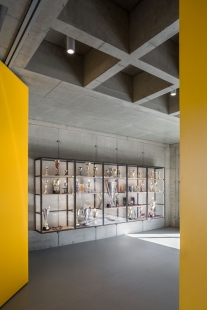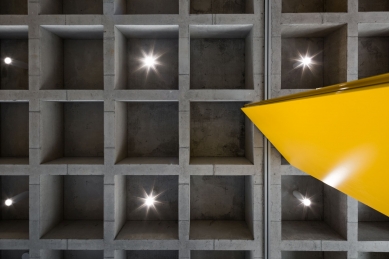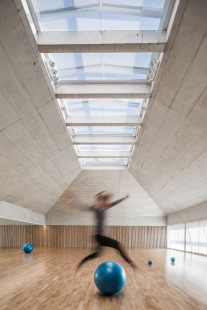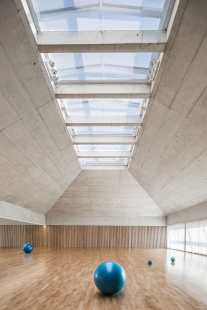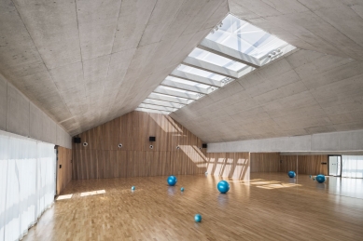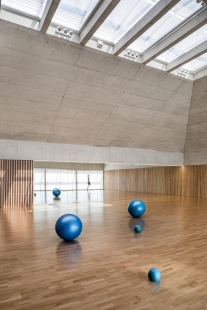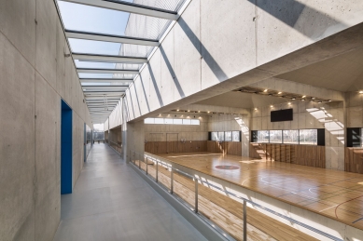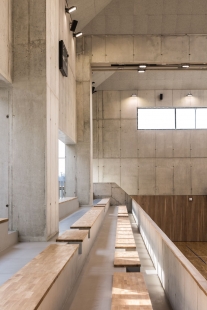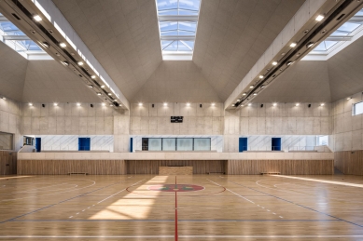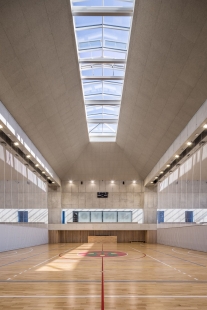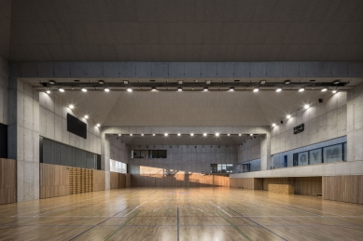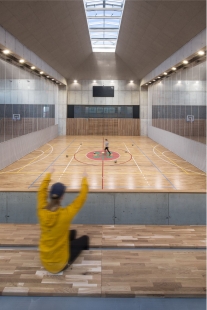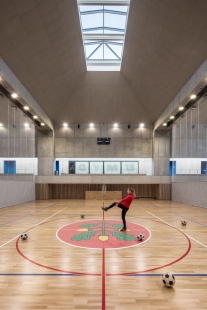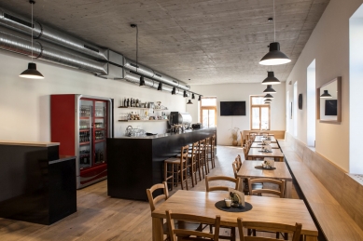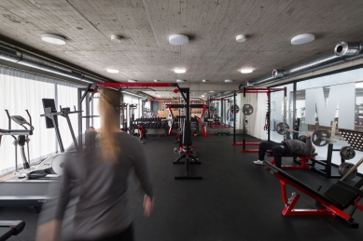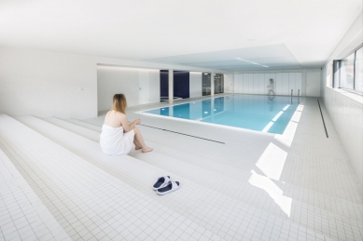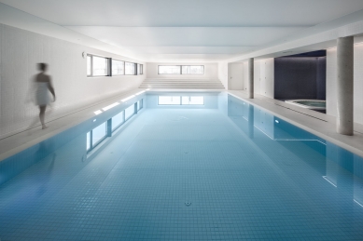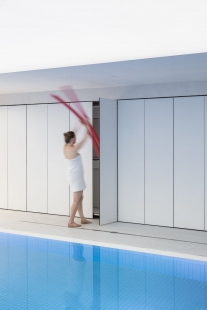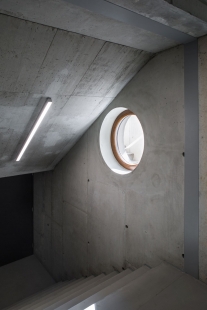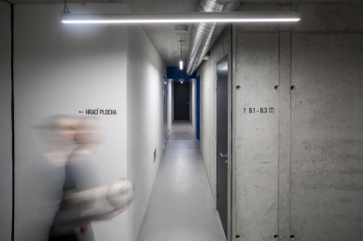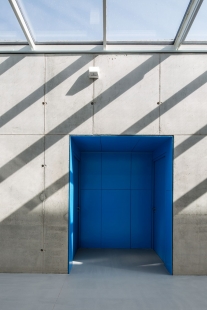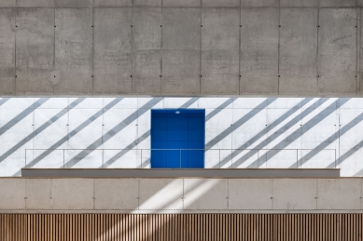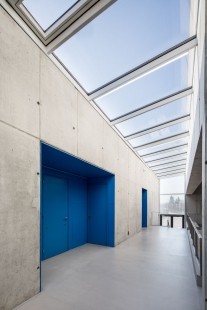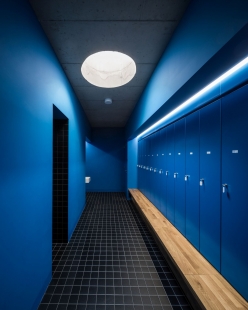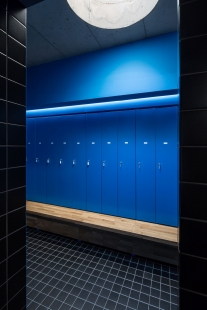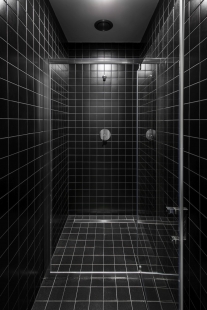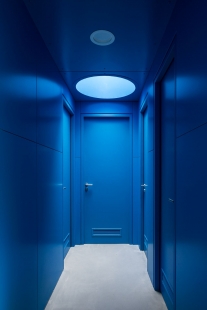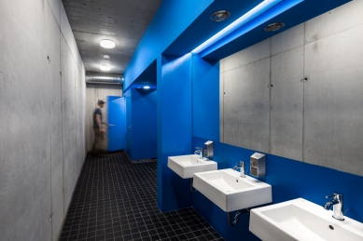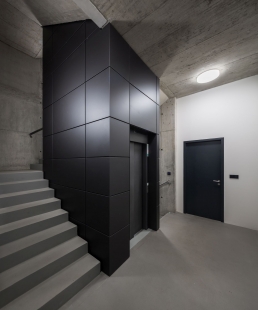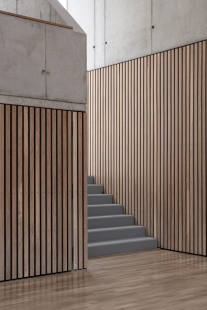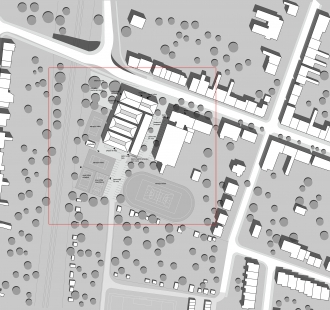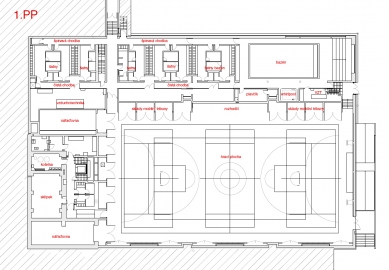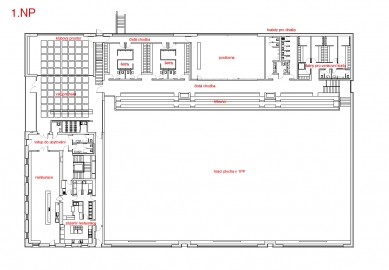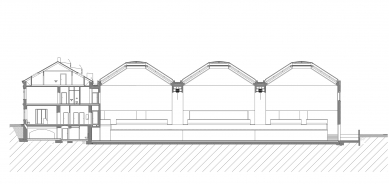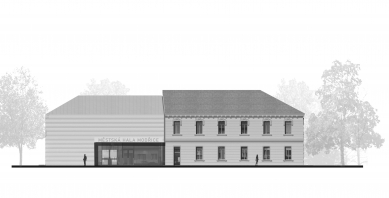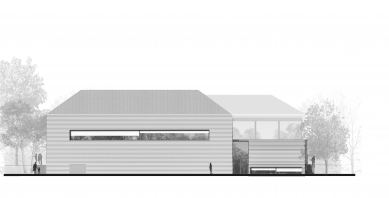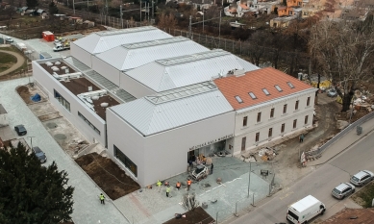
City Hall Modřice

Urban design and scale
The scale of the urban structure in Modřice is not very large; the houses on Benešová Street are single-storey, and two-storey buildings are quite exceptional, with three-storey ones being rare. The new sports hall respects this principle and the height of the surrounding buildings, even though the hall has a clear height in the range of 9–11 meters, which is the height of a three-storey building. The designated space for the construction of the hall is a wedge between the railway corridor and the primary school, which may improve noise conditions for the school building but at the same time worsen the lighting conditions in the classrooms. Therefore, the hall is situated at the very edge of the area towards the track. The original building – today's restaurant is perceived as a historical layer, which is of quality for the area. The memory of the place holds high value, even though it is difficult to quantify. Residents often struggle to cope with the demolition of such buildings; on the contrary, they see these places as something original, unchanging, and soothing.
The forecourt of the building consists of an entrance plaza paved with small granite mosaics of various shades, emphasizing the importance of the building in relation to the surrounding structures.
To avoid overshadowing the school building, a single-storey service wing of the sports center is situated opposite it.
Architectural solution
The sports hall aims to become a community center as well. Therefore, the architecture of the building should express solidity, seriousness, and evoke calm. This is likely what the public will expect from such a building. The structure is thus designed as a calm house firmly standing on the ground.
Mass solution
The spatial concept addresses the small scale of the surrounding buildings. The large volume of the hall is subdued by dividing it into three equal masses. This division corresponds to the internal operation – the large hall contains a large court that can be divided into three courts for footvolley/volleyball. The original volume of the historic building of the U Brázdilů restaurant has become a mass pattern; its repetition emphasizes its existence. At the same time, this does not create a new mass that could seem alien and harmful when confronted with the historic building. The street front is completed by the volumetric imprint of the gymnasium, a building that has only one opening towards Benešová Street – the main entrance.
The floor level of the large hall is recessed by 3 meters compared to the entrance to the foyer. This overall reduces the height of the structure above the ground, improving the thermal balance of the building and aligning the level of the main cornice with that of the original building's main cornice. The spaces around the hall near the garden are enlivened by views into the sports hall, which can be covered by external blinds.
Interior
The interior of the building is composed so that a potential visitor has a spatial experience and can intuitively orient themselves within the building. Views into the main sports hall from the foyer guide visitors to the stands. On their way to the stands, visitors pass a glass wall separating the stands from the gym. Those working out effectively become the actors in an outline theater for the incoming visitors and vice versa. The interior division of the building often derives from the supporting structure that it aestheticizes. This is the case with the large beams in the hall, which not only rhythmically articulate the space but also serve as a hiding place for the dividing curtains of the individual courts in the hall. The floor of the hall and the acoustic wall cladding are made of oak, the walls are of exposed concrete, and the ceiling of the skylights is acoustically treated. The access gallery to the stands has a glass roof, which partially illuminates the hall and provides light to the gym through the glass wall. The lighting of the large hall and mirror hall is designed in the form of ceiling skylights. To prevent direct sunlight from entering the hall, a diffusing layer is placed beneath the glazing of the skylights, eliminating undesirable contrasts for sports and overall softening the light in the hall and mirror hall.
The basement spaces primarily serve as changing rooms for the large hall and pool. The pool is located at the very end of the service wing. Due to the slope of the land, which is about 1.5 meters lengthwise along the building, it is possible to naturally illuminate the pool. The windows into the pool are at ground level, and the sill of the front window consists of low wide steps that serve as a resting place or space for children to sit during swimming lessons. The pool also features a relaxing whirlpool.
The facilities of the gym and pool are not operated by the city, but are leased and operated by private entities.
Facade
The façade of the new parts of the building consists of plaster profiled into horizontal cornices in the shape of a right-angled triangle. This division adds detail and a human scale to large surfaces. It can also be seen as a certain reminiscence of rustication, which articulates the façade of the gymnasium.
The façade of the original building of the U Brázdilů restaurant has been reconstructed to the form illustrated by a postcard from the early 20th century; the rustication on the ground floor has been renewed, and the decorative frames with suprapentences have been renovated.
Operational and dispositional solution
The key element of the building's layout is the entrance foyer, which provides access to the gallery of the large hall (access to the stands, to the dressing rooms for the gym and mirror hall, and to the dressing rooms for the outdoor courts), creating a kind of community space, a place where the spectator and athlete can meet. From the foyer, it is also possible to descend into the service part of the dressing rooms for the large hall and the pool. The dressing rooms serving both functions are not strictly defined, allowing for functional substitution according to current capacity requirements.
The location of the reception desk allows for visual monitoring of the entrance from Benešová Street as well as the entrance from the courts, which will be used in connection with the utilization of the rear parking lot and access to the courts from the dressing rooms. If a sociable event is held in the main hall, the sports changing rooms on the entrance level will replace those in the basement, allowing the mirror hall and gym to operate simultaneously. The shared club space accessible from the foyer can also be used for exhibitions, for example. The entrance hall is connected to the gymnasium with accommodation and restaurant facilities. However, the two buildings can be separated when necessary simply by locking the doors.
The sports hall is connected to the adjacent primary school by an underground hallway. This connecting corridor, located below the level of the surrounding terrain, connects to the neck between the older and newer school buildings. Children from the school enter the sports hall via the underground corridor at the level of the main hall's playing area, where there are also changing rooms and a pool, thus not mixing with the public on the first floor.
The first floor of the sports center features the mirror hall with top lighting and accommodation in the historic building. The VIP lounge and TV booth, both with a view of the playing area, can be serviced from the restaurant or via new stairs from the foyer. Accommodation of a lower standard is primarily intended for sports teams.
The attic space of the gymnasium serves as accommodation capacity in the form of two large dormitories for the entire sports team.
Structural and technological solution
The load-bearing structure of the building consists of a reinforced concrete monolith, which remains largely visible from the interior. The load-bearing structure of the skylights is steel, and the beams in the hall are cast concrete.
The entire building thus forms a heavy outer shell with thermal insulation. The partial recessing of the hall improves its climate in extreme high and low temperatures. Window openings are minimized, not only considering thermal losses and gains but also due to the top lighting of the halls, which brings significantly better quality light. The HVAC unit for the hall occupies space under the entrance hall, while the pool has its own HVAC unit. Beneath the pool is a technical floor that filters and treats the water for the pool and whirlpool.
The roof of the new hall building is metal, tinted to the color of the plaster. The roof of the original building is made of fired tiles – "brněnek". The lower section with changing rooms, gym, and pool has a flat roof covered with extensive greenery.
Surrounding area solution
The space in front of the sports center is paved to create a genuine urban area. A new street with trees and visitor parking has been created between the hall and the school, paved with blocks that allow grass to grow through. Two new courts have been added near the existing ones, one multifunctional court that can be converted into an ice rink in winter and one clay court for footvolley training. The large trees near the restaurant's garden have been preserved, creating a very pleasant space for leisure in the summer months. An outdoor dance floor and playground are also being constructed in this area.
The scale of the urban structure in Modřice is not very large; the houses on Benešová Street are single-storey, and two-storey buildings are quite exceptional, with three-storey ones being rare. The new sports hall respects this principle and the height of the surrounding buildings, even though the hall has a clear height in the range of 9–11 meters, which is the height of a three-storey building. The designated space for the construction of the hall is a wedge between the railway corridor and the primary school, which may improve noise conditions for the school building but at the same time worsen the lighting conditions in the classrooms. Therefore, the hall is situated at the very edge of the area towards the track. The original building – today's restaurant is perceived as a historical layer, which is of quality for the area. The memory of the place holds high value, even though it is difficult to quantify. Residents often struggle to cope with the demolition of such buildings; on the contrary, they see these places as something original, unchanging, and soothing.
The forecourt of the building consists of an entrance plaza paved with small granite mosaics of various shades, emphasizing the importance of the building in relation to the surrounding structures.
To avoid overshadowing the school building, a single-storey service wing of the sports center is situated opposite it.
Architectural solution
The sports hall aims to become a community center as well. Therefore, the architecture of the building should express solidity, seriousness, and evoke calm. This is likely what the public will expect from such a building. The structure is thus designed as a calm house firmly standing on the ground.
Mass solution
The spatial concept addresses the small scale of the surrounding buildings. The large volume of the hall is subdued by dividing it into three equal masses. This division corresponds to the internal operation – the large hall contains a large court that can be divided into three courts for footvolley/volleyball. The original volume of the historic building of the U Brázdilů restaurant has become a mass pattern; its repetition emphasizes its existence. At the same time, this does not create a new mass that could seem alien and harmful when confronted with the historic building. The street front is completed by the volumetric imprint of the gymnasium, a building that has only one opening towards Benešová Street – the main entrance.
The floor level of the large hall is recessed by 3 meters compared to the entrance to the foyer. This overall reduces the height of the structure above the ground, improving the thermal balance of the building and aligning the level of the main cornice with that of the original building's main cornice. The spaces around the hall near the garden are enlivened by views into the sports hall, which can be covered by external blinds.
Interior
The interior of the building is composed so that a potential visitor has a spatial experience and can intuitively orient themselves within the building. Views into the main sports hall from the foyer guide visitors to the stands. On their way to the stands, visitors pass a glass wall separating the stands from the gym. Those working out effectively become the actors in an outline theater for the incoming visitors and vice versa. The interior division of the building often derives from the supporting structure that it aestheticizes. This is the case with the large beams in the hall, which not only rhythmically articulate the space but also serve as a hiding place for the dividing curtains of the individual courts in the hall. The floor of the hall and the acoustic wall cladding are made of oak, the walls are of exposed concrete, and the ceiling of the skylights is acoustically treated. The access gallery to the stands has a glass roof, which partially illuminates the hall and provides light to the gym through the glass wall. The lighting of the large hall and mirror hall is designed in the form of ceiling skylights. To prevent direct sunlight from entering the hall, a diffusing layer is placed beneath the glazing of the skylights, eliminating undesirable contrasts for sports and overall softening the light in the hall and mirror hall.
The basement spaces primarily serve as changing rooms for the large hall and pool. The pool is located at the very end of the service wing. Due to the slope of the land, which is about 1.5 meters lengthwise along the building, it is possible to naturally illuminate the pool. The windows into the pool are at ground level, and the sill of the front window consists of low wide steps that serve as a resting place or space for children to sit during swimming lessons. The pool also features a relaxing whirlpool.
The facilities of the gym and pool are not operated by the city, but are leased and operated by private entities.
Facade
The façade of the new parts of the building consists of plaster profiled into horizontal cornices in the shape of a right-angled triangle. This division adds detail and a human scale to large surfaces. It can also be seen as a certain reminiscence of rustication, which articulates the façade of the gymnasium.
The façade of the original building of the U Brázdilů restaurant has been reconstructed to the form illustrated by a postcard from the early 20th century; the rustication on the ground floor has been renewed, and the decorative frames with suprapentences have been renovated.
Operational and dispositional solution
The key element of the building's layout is the entrance foyer, which provides access to the gallery of the large hall (access to the stands, to the dressing rooms for the gym and mirror hall, and to the dressing rooms for the outdoor courts), creating a kind of community space, a place where the spectator and athlete can meet. From the foyer, it is also possible to descend into the service part of the dressing rooms for the large hall and the pool. The dressing rooms serving both functions are not strictly defined, allowing for functional substitution according to current capacity requirements.
The location of the reception desk allows for visual monitoring of the entrance from Benešová Street as well as the entrance from the courts, which will be used in connection with the utilization of the rear parking lot and access to the courts from the dressing rooms. If a sociable event is held in the main hall, the sports changing rooms on the entrance level will replace those in the basement, allowing the mirror hall and gym to operate simultaneously. The shared club space accessible from the foyer can also be used for exhibitions, for example. The entrance hall is connected to the gymnasium with accommodation and restaurant facilities. However, the two buildings can be separated when necessary simply by locking the doors.
The sports hall is connected to the adjacent primary school by an underground hallway. This connecting corridor, located below the level of the surrounding terrain, connects to the neck between the older and newer school buildings. Children from the school enter the sports hall via the underground corridor at the level of the main hall's playing area, where there are also changing rooms and a pool, thus not mixing with the public on the first floor.
The first floor of the sports center features the mirror hall with top lighting and accommodation in the historic building. The VIP lounge and TV booth, both with a view of the playing area, can be serviced from the restaurant or via new stairs from the foyer. Accommodation of a lower standard is primarily intended for sports teams.
The attic space of the gymnasium serves as accommodation capacity in the form of two large dormitories for the entire sports team.
Structural and technological solution
The load-bearing structure of the building consists of a reinforced concrete monolith, which remains largely visible from the interior. The load-bearing structure of the skylights is steel, and the beams in the hall are cast concrete.
The entire building thus forms a heavy outer shell with thermal insulation. The partial recessing of the hall improves its climate in extreme high and low temperatures. Window openings are minimized, not only considering thermal losses and gains but also due to the top lighting of the halls, which brings significantly better quality light. The HVAC unit for the hall occupies space under the entrance hall, while the pool has its own HVAC unit. Beneath the pool is a technical floor that filters and treats the water for the pool and whirlpool.
The roof of the new hall building is metal, tinted to the color of the plaster. The roof of the original building is made of fired tiles – "brněnek". The lower section with changing rooms, gym, and pool has a flat roof covered with extensive greenery.
Surrounding area solution
The space in front of the sports center is paved to create a genuine urban area. A new street with trees and visitor parking has been created between the hall and the school, paved with blocks that allow grass to grow through. Two new courts have been added near the existing ones, one multifunctional court that can be converted into an ice rink in winter and one clay court for footvolley training. The large trees near the restaurant's garden have been preserved, creating a very pleasant space for leisure in the summer months. An outdoor dance floor and playground are also being constructed in this area.
The English translation is powered by AI tool. Switch to Czech to view the original text source.
0 comments
add comment



