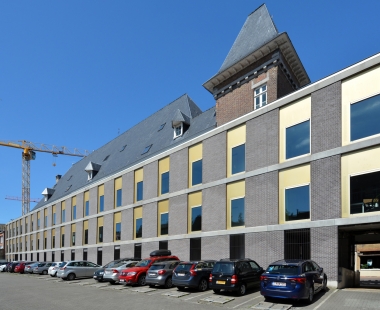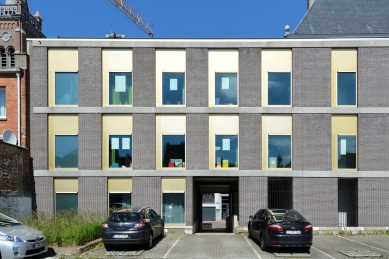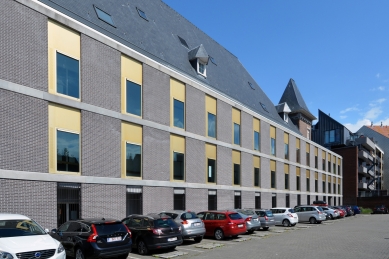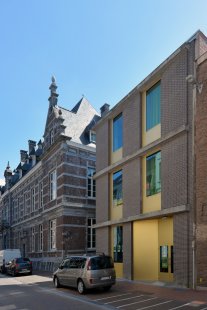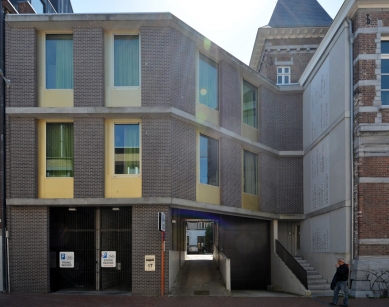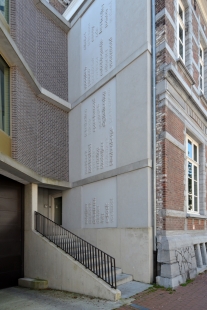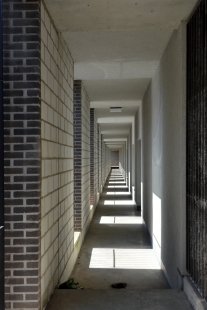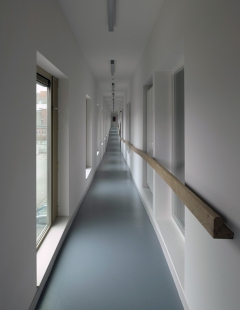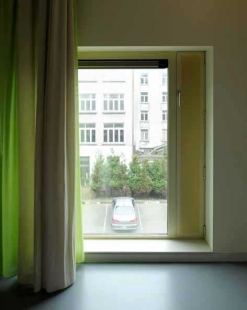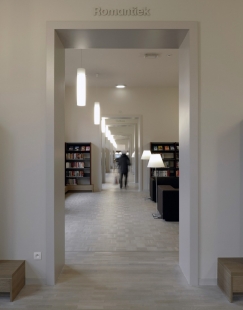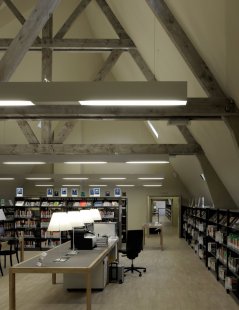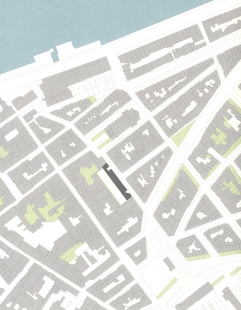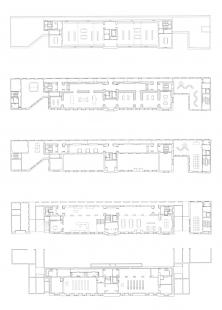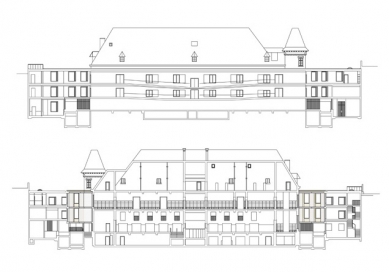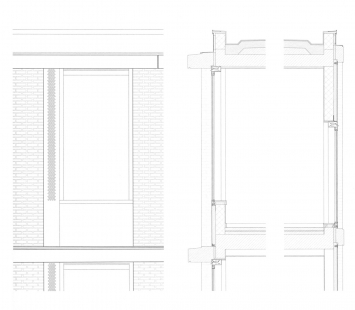
City library Blankenberge
Bibliotheek Blankenberge

The project for the new city library in the Flemish seaside town of Blankenberge involved the refurbishment, re-organisation and major extension of a former 19th century school building which has protected status as a local monument.
The brief required the creation of a variety of rooms, each dedicated to a specific kind of activity. In the old building, The making of these different rooms reinforces the memorable quality of the existing spaces are reinforced; in the new building rooms are more spatially open, looser in their geometry, with generous views out to the cityscape.
The great variety of spaces is connected and organised by a new circulation arcade added on the rear of the building. New annexes are added at each end of the building connecting to the arcade to form a continuous ribbon-like structure detailed and proportioned to match the civic character of the existing building. In this way they mediate between the modest residential architecture of the street and the monumental presence and civic status of the existing building.
The brief required the creation of a variety of rooms, each dedicated to a specific kind of activity. In the old building, The making of these different rooms reinforces the memorable quality of the existing spaces are reinforced; in the new building rooms are more spatially open, looser in their geometry, with generous views out to the cityscape.
The great variety of spaces is connected and organised by a new circulation arcade added on the rear of the building. New annexes are added at each end of the building connecting to the arcade to form a continuous ribbon-like structure detailed and proportioned to match the civic character of the existing building. In this way they mediate between the modest residential architecture of the street and the monumental presence and civic status of the existing building.
Sergison Bates architects
0 comments
add comment


