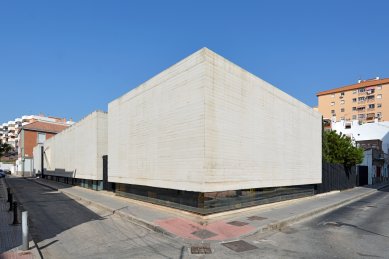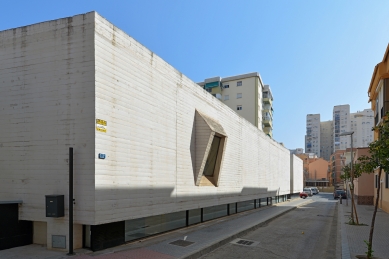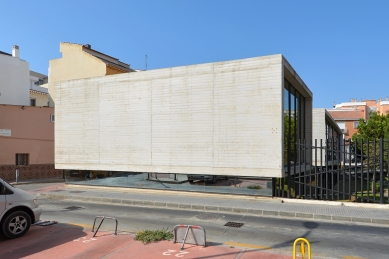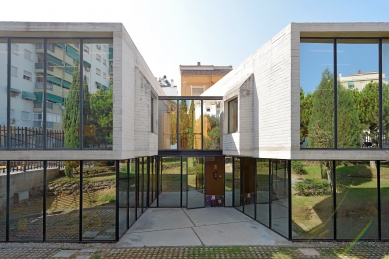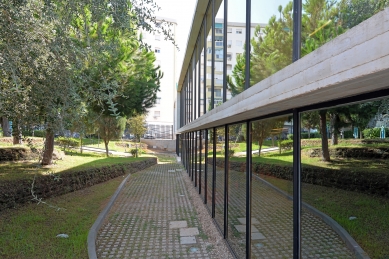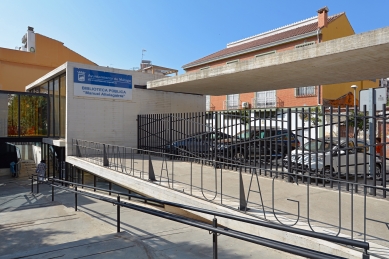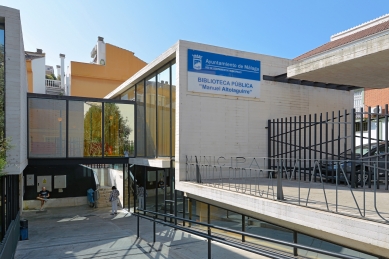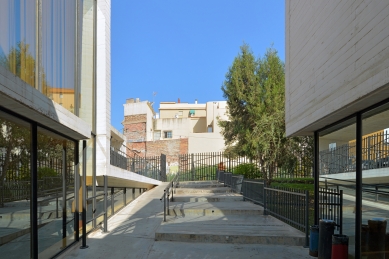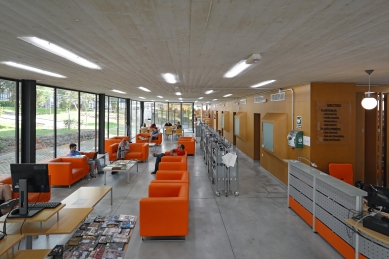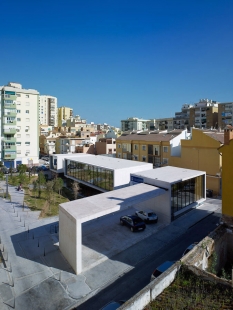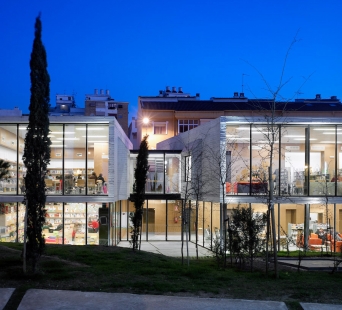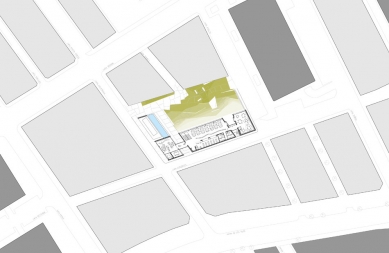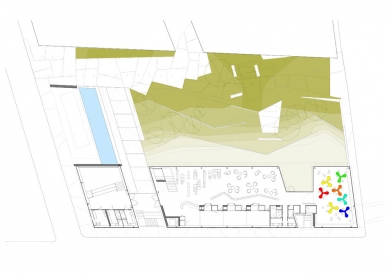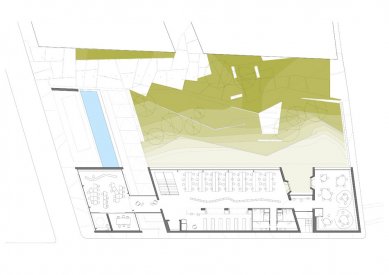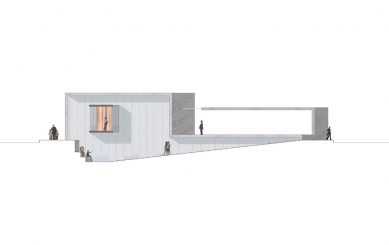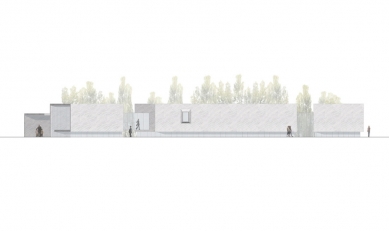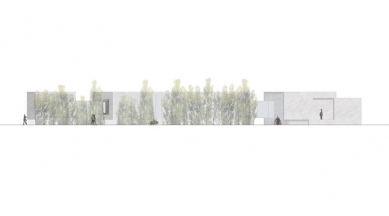
Manuel Altolaguirre Municipal Library
Biblioteca Pública Manuel Altolaguirre

Knowledge is not in books… it is in the act of reading…
“A person gets a book and walks alone into the light, there begins a library.”
Reading next to a tree, among them, about them…
Addressing these situations, the project seeks and relies on nature to give an answer to two levels of needs. To present a tree beside which to read, on which to study…
To bestow a green oasis of nature in a harsh urban landscape that needed it. We thus turn into users of the building both those who are inside and the citizens who walk outside. With the purpose of accompanying and protecting the public space, the building is designed on two levels only. The first level is on the lowest level of the slope, and the second is the only one facing Lucientes street.
The landing ramp on the north side, running next to vegetation, produces a fragmentation in the intervention when it joins Lucientes street by a set of stairs. This separates the entrances to the library, towards the greenery, and the entrance to the auditorium and exhibition hall.
Thus, the project not only functions as a library. It offers the neighborhood two facilities to be used independently: auditorium and library. The auditorium, with an exhibition area that serves as a foyer, is located in the basement, with ventilation and lighting on the west side, with room for up to 80 people.
The library is oriented to the north to achieve a more uniform light. The entrance area and reception, on the lowest level, are next to the grass and the trees, and accompany the areas devoted to more relaxed reading like the journal library and the loan and consultation area.
The administrative area is towards the interior, with lighting and ventilation facing Lucientes street. The children’s room is located in the most protected area of the library and faces a small courtyard.
The study areas are on the upper floor, which is 4 meters high. This level is broken into three areas, each with a different atmosphere, from the general reading room, to a darker and more intimate study room, or a louder audiovisual area. They are all interconnected by a circulation that also offers the possibility of small nooks in which to read.
The services and archive area is towards the south facade. It is linked to the reception and loan area through a small freight elevator. The south facade, fragmented in these three sections, is treated as white canvases levitating towards the sun.
“A person gets a book and walks alone into the light, there begins a library.”
Reading next to a tree, among them, about them…
Addressing these situations, the project seeks and relies on nature to give an answer to two levels of needs. To present a tree beside which to read, on which to study…
To bestow a green oasis of nature in a harsh urban landscape that needed it. We thus turn into users of the building both those who are inside and the citizens who walk outside. With the purpose of accompanying and protecting the public space, the building is designed on two levels only. The first level is on the lowest level of the slope, and the second is the only one facing Lucientes street.
The landing ramp on the north side, running next to vegetation, produces a fragmentation in the intervention when it joins Lucientes street by a set of stairs. This separates the entrances to the library, towards the greenery, and the entrance to the auditorium and exhibition hall.
Thus, the project not only functions as a library. It offers the neighborhood two facilities to be used independently: auditorium and library. The auditorium, with an exhibition area that serves as a foyer, is located in the basement, with ventilation and lighting on the west side, with room for up to 80 people.
The library is oriented to the north to achieve a more uniform light. The entrance area and reception, on the lowest level, are next to the grass and the trees, and accompany the areas devoted to more relaxed reading like the journal library and the loan and consultation area.
The administrative area is towards the interior, with lighting and ventilation facing Lucientes street. The children’s room is located in the most protected area of the library and faces a small courtyard.
The study areas are on the upper floor, which is 4 meters high. This level is broken into three areas, each with a different atmosphere, from the general reading room, to a darker and more intimate study room, or a louder audiovisual area. They are all interconnected by a circulation that also offers the possibility of small nooks in which to read.
The services and archive area is towards the south facade. It is linked to the reception and loan area through a small freight elevator. The south facade, fragmented in these three sections, is treated as white canvases levitating towards the sun.
0 comments
add comment


