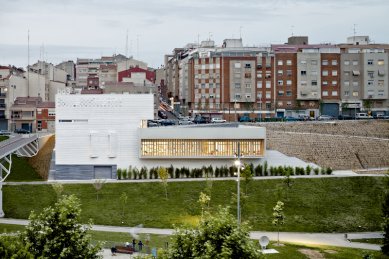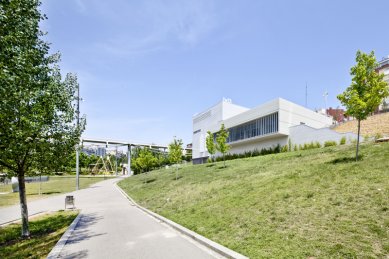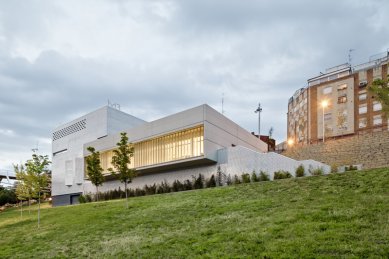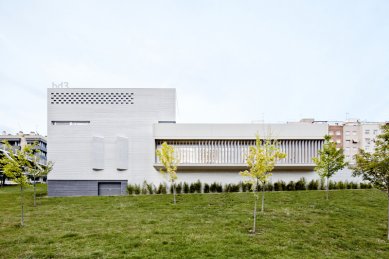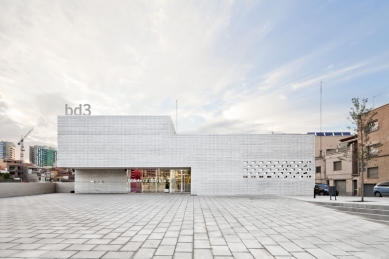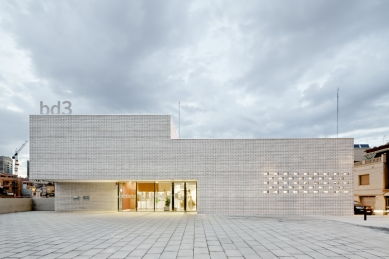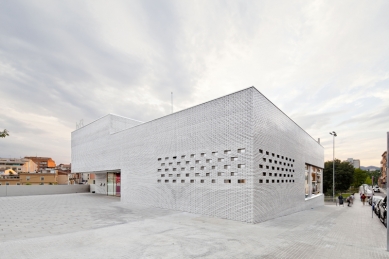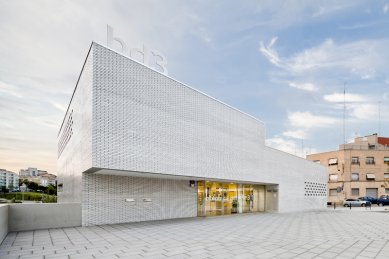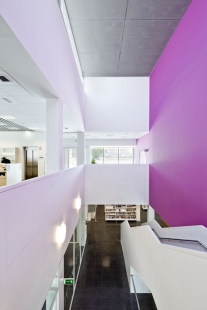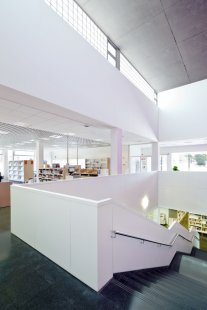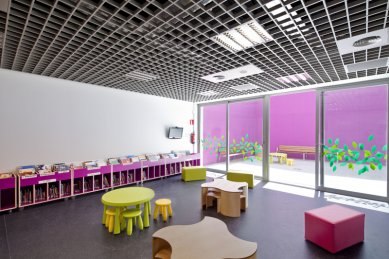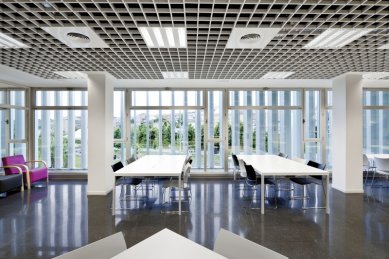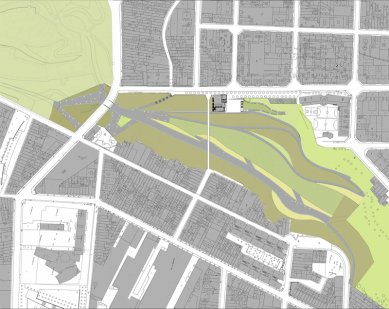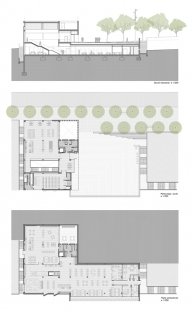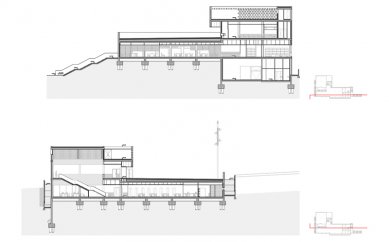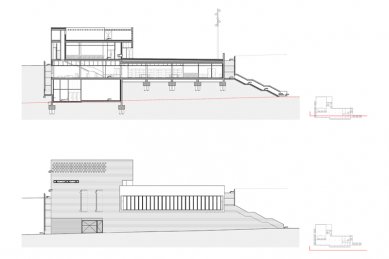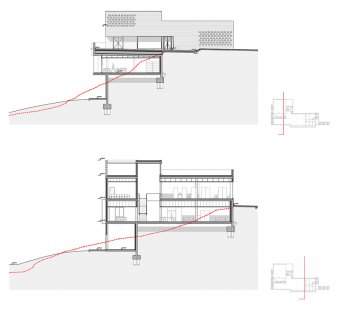
Terrassa City Library

 |
The mass of the library building creates an urban boundary between the designated park, the city's development, and simultaneously accents the pedestrian bridge that crosses the park transversely. Although the capacity needs of an independent library required only a single-story building, the architects designed part of the building as a two-story mass, with one floor designed to be recessed. Its mass dominance over the concavely deepened park creates a gradual mass gradation between the green area of the park and the densely built urban structure of the city. The partially protruding and simultaneously recessed mass of the library below street level creates a buffer area and a terrace above the park. The ground floor houses the most sought-after spaces of the entrance hall, reception, multipurpose room, and reading room department. The recessed ground floor contains spaces for activities for children, youth, and the administrative department of the library. Vertical connectivity is assured by a single-flight staircase, which is illuminated by a horizontal window in the added part. The skeletal structure of the building is enveloped in a binding brick shell with a white glazed surface finish, whose sterility is disrupted by a semi-transparent accentuation of a checkered pattern in rectangular forms at the corners and side louvered windows in the facade of the library. The mass of the recessed floor features an exposed concrete final surface, dominated by a fully glazed facade with vertical sunshades.
The English translation is powered by AI tool. Switch to Czech to view the original text source.
0 comments
add comment


