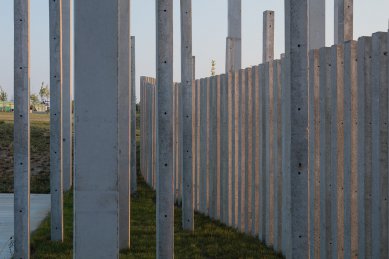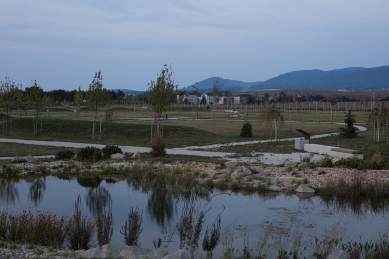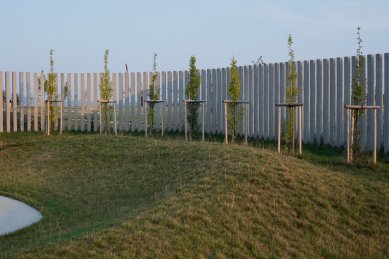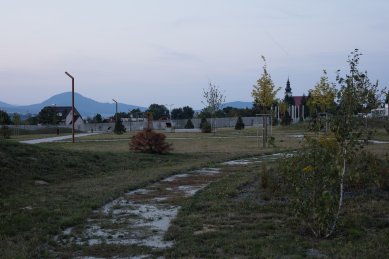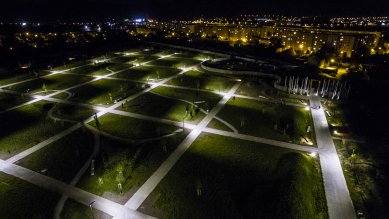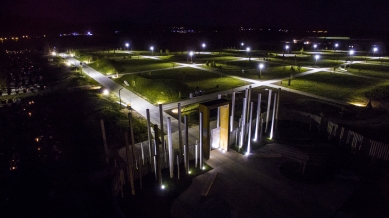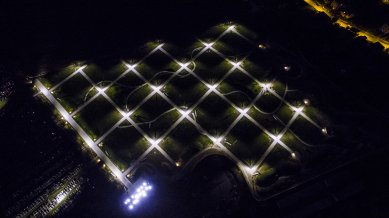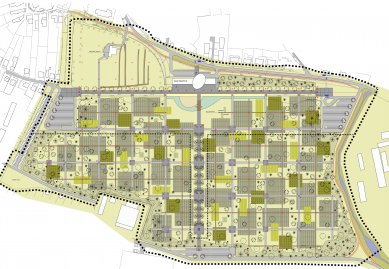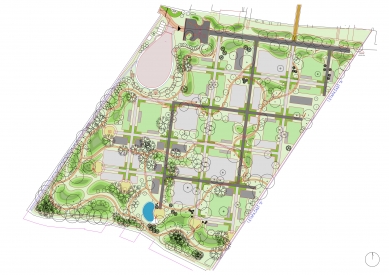
City Cemetery Prešov-Šváby

In 2003, a nationwide public anonymous urban planning competition was announced. The jury unanimously favored the proposal from our team - Andrea Macejková, Miro Macejko, and Marek Tkáčik. The main idea of the concept was to create a place of final rest in the form of a forest park, a space that is not only solemn but also suitable for everyday use. The basic urban planning principle was determined by the combination of cemetery areas and a forest park. The placement of burial sites in a relaxed composition and the preservation of the natural character of the area was supported by the planting of tall and low greenery. We shaped the predominantly flat area of the site. Terraced mounds, nooks, and a relaxed composition. This purposeful modeling of the terrain created an optical and sensory barrier in contact with the cemetery areas. The world of the living and the world of the deceased in close yet distant contact. In harmonious connection.
From the original design, the grid of concrete paths remained – these define the sectors of the cemeteries (40 x 40m), serving as the basic communication and orientation framework. On this defined framework, a contrasting layer of undulating curves of crushed stone pedestrian paths was placed. The terminal positions of the main paths have a purpose - areas with benches for stopping and contemplation. A favored place - the southern tip - a nook with a small water surface. Today even with fish inhabitants. Thanks to an unknown benefactor. The first evidence of the acceptance of this area by the residents..
Before implementation, an archaeological survey was conducted. It confirmed that this location is significant. It was inhabited as early as the Neolithic – during the Slavic era and at the beginnings of the Hungarian state. Another layer in the area - a point field of the most significant finds from various historical periods is presented on information panels.
The tall and low planted greenery will, in the future, create a contrast with the areas of concrete paths and individual burial sites. Even today, they partially soften the atmosphere and at the same time replace the missing park areas of the surrounding development. The bordering alleys and composed groups are designed to create scenes and intimate nooks that change with the seasons.
The solemnity of the place and its natural character suggested how to choose artistic and material solutions. Three elements: corten steel with controlled corrosion, reinforced concrete, and natural wood. Corten steel, as a symbol of gradual aging, is applied at the entrance portal. The portal – a monumental, strict, heavy entrance gate between two worlds. The large object of the gate, combined with concrete columns, also serves as the main reference point in the vast area. The fencing made of vertical concrete posts acts more as a spatial and visual landmark than a real physical barrier. Modest, atypically shaped elements of small architecture such as benches, trash bins, information and orientation panels, water outlets, lighting fixtures,... are in accordance with this concept.
An inseparable part of the proposal and the actual realization of the area was its technical solution. Retention tanks, wells, the construction of water supply, rain drainage, and irrigation systems created a closed internal water cycle. The area is also equipped with independent lighting and a camera system.
With the realization of the new cemetery, a burial area of 3.3ha - 67% and a green area of 1.7ha - 33% was created. The total number of burial sites is 2700. Traditional, green, children's, urn graves, urn walls, urn columns, a scattering and burial meadow, or a peace forest. Each sector will have
the sizes of traditional graves, determined by their coloration, with emphasis on using decorations made from natural materials. An inseparable part of the area will be the placement of artistic and sculptural works in selected positions – in the future.
Area Capacity
Total area of the cemetery project: 33.95 ha
Spatial and area capacities of Phase I - Part A
Total area: 4.9502 ha
Area of the cemetery (grave fields): 3.3174 ha - 67 %
Area of greenery: 1.6328 ha - 33 %
Number of burial sites
Number of green graves: 870
Number of traditional graves: 840
Number of urn graves: 840
Children's graves: 150
Total: 2,700 burial sites
From the original design, the grid of concrete paths remained – these define the sectors of the cemeteries (40 x 40m), serving as the basic communication and orientation framework. On this defined framework, a contrasting layer of undulating curves of crushed stone pedestrian paths was placed. The terminal positions of the main paths have a purpose - areas with benches for stopping and contemplation. A favored place - the southern tip - a nook with a small water surface. Today even with fish inhabitants. Thanks to an unknown benefactor. The first evidence of the acceptance of this area by the residents..
Before implementation, an archaeological survey was conducted. It confirmed that this location is significant. It was inhabited as early as the Neolithic – during the Slavic era and at the beginnings of the Hungarian state. Another layer in the area - a point field of the most significant finds from various historical periods is presented on information panels.
The tall and low planted greenery will, in the future, create a contrast with the areas of concrete paths and individual burial sites. Even today, they partially soften the atmosphere and at the same time replace the missing park areas of the surrounding development. The bordering alleys and composed groups are designed to create scenes and intimate nooks that change with the seasons.
The solemnity of the place and its natural character suggested how to choose artistic and material solutions. Three elements: corten steel with controlled corrosion, reinforced concrete, and natural wood. Corten steel, as a symbol of gradual aging, is applied at the entrance portal. The portal – a monumental, strict, heavy entrance gate between two worlds. The large object of the gate, combined with concrete columns, also serves as the main reference point in the vast area. The fencing made of vertical concrete posts acts more as a spatial and visual landmark than a real physical barrier. Modest, atypically shaped elements of small architecture such as benches, trash bins, information and orientation panels, water outlets, lighting fixtures,... are in accordance with this concept.
An inseparable part of the proposal and the actual realization of the area was its technical solution. Retention tanks, wells, the construction of water supply, rain drainage, and irrigation systems created a closed internal water cycle. The area is also equipped with independent lighting and a camera system.
With the realization of the new cemetery, a burial area of 3.3ha - 67% and a green area of 1.7ha - 33% was created. The total number of burial sites is 2700. Traditional, green, children's, urn graves, urn walls, urn columns, a scattering and burial meadow, or a peace forest. Each sector will have
the sizes of traditional graves, determined by their coloration, with emphasis on using decorations made from natural materials. An inseparable part of the area will be the placement of artistic and sculptural works in selected positions – in the future.
Miro Macejko
Area Capacity
Total area of the cemetery project: 33.95 ha
Spatial and area capacities of Phase I - Part A
Total area: 4.9502 ha
Area of the cemetery (grave fields): 3.3174 ha - 67 %
Area of greenery: 1.6328 ha - 33 %
Number of burial sites
Number of green graves: 870
Number of traditional graves: 840
Number of urn graves: 840
Children's graves: 150
Total: 2,700 burial sites
The realization is nominated for the Grand Prix - Big See Architecture Award 2019
The English translation is powered by AI tool. Switch to Czech to view the original text source.
0 comments
add comment




