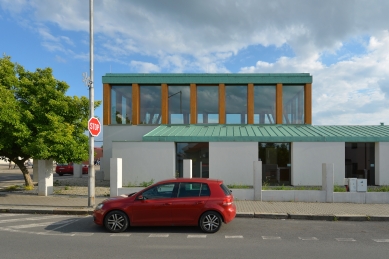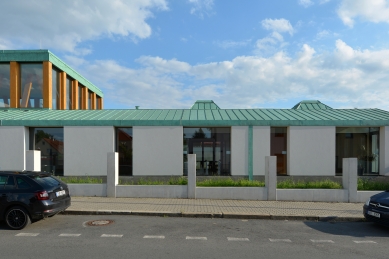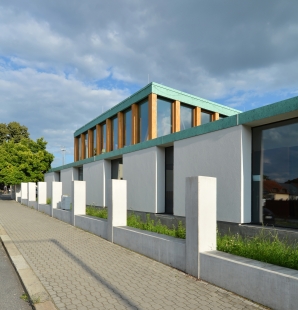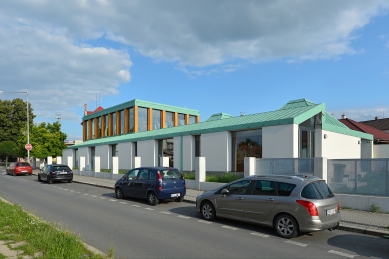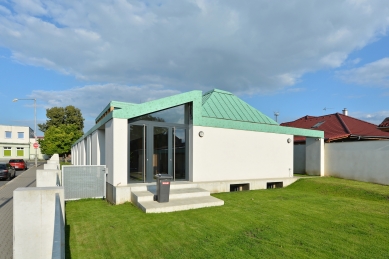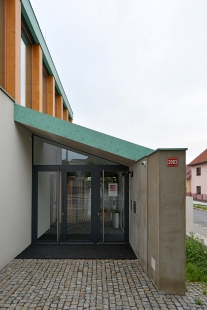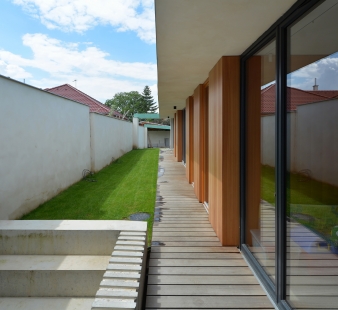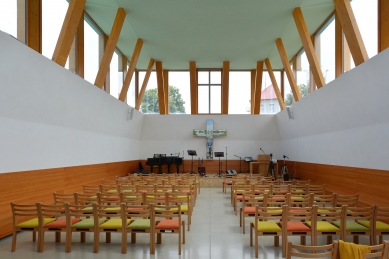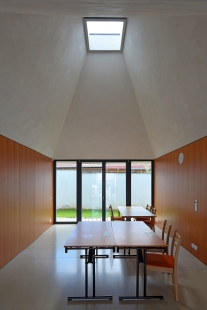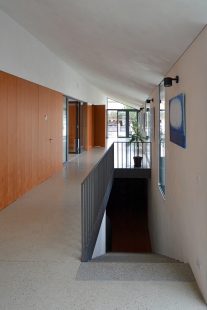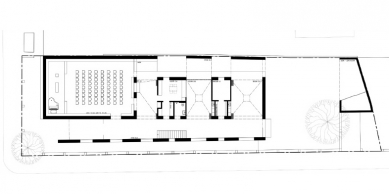
The Assembly of the Brethren Church in Čelákovice

The design of the prayer hall originated from a commissioned architectural competition announced by the Church of Brethren in Čelákovice in 2012. We won this competition with a clear architectural concept for the building on the site of the original family house at the corner of Masarykova and Palackého streets. The building is characterized by a human scale, civility, openness, and the simplicity of both the concept and construction. Nevertheless, it manages to evoke a sense of mystery and monumentality. In addition to a variable hall, the chapel measures 9x14m with basilical lighting, accommodating 100-160 people, the building includes two classrooms for the very active community, a rehearsal room for musicians, a shared kitchen, and other support rooms. The main spaces are connected by a foyer designed as a lively colonnade, where the happenings of the street and the classrooms can intertwine. The southern courtyard with the baptistery and the adjoining garden with a summer stage also create a pleasant atmosphere. The building is single-story, brick, and partially basement. The flat roof of the chapel consists of a wooden truss made of glued trusses, while above the classrooms, the roof trusses are shaped like frustums of pyramids with skylights at the tops. The floors of ground concrete are colored terracotta red in the basement. Upon completion in 2019, the building was warmly embraced by the congregation and has become a significant cultural landmark on the map of Čelákovice.
Lábus AA
The English translation is powered by AI tool. Switch to Czech to view the original text source.
0 comments
add comment



