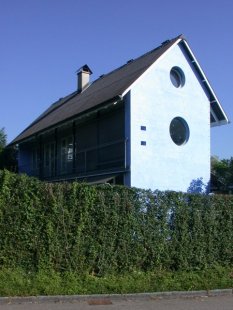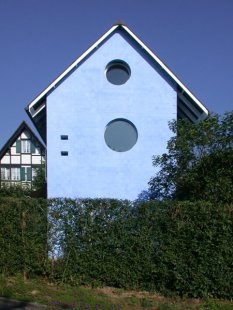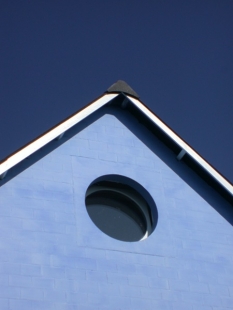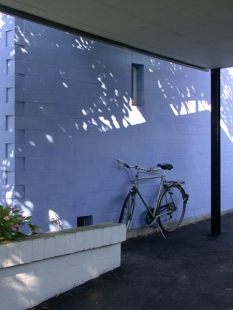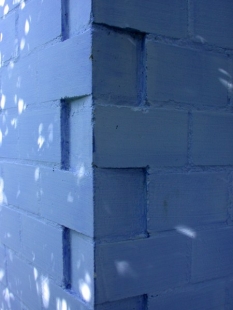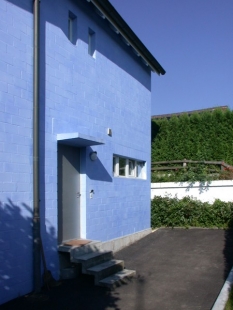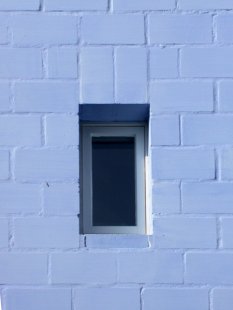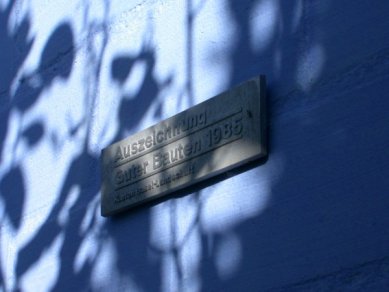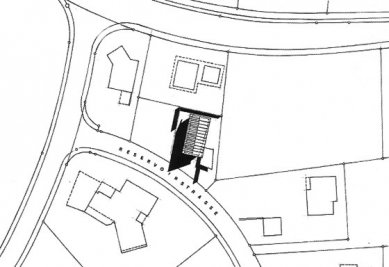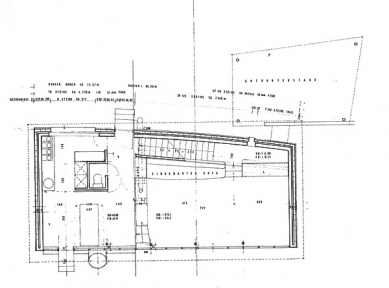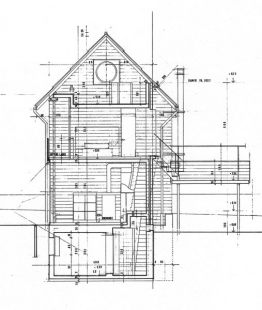
Blue House

The Blue House in Oberwil is the very first completed new building by the duo Herzog & de Meuron and their fifth joint project overall. Until then, they had only completed three small renovations and sketched one project for the modification of a square in central Basel, which, even after the fourth redesign, remained only on paper.
The zoning regulations in the area south of Basel were very restrictive. Nonetheless, the architects H&deM managed to preserve originality while meeting most local binding regulations. The desire for distinction is evident in the choice of roofing material, the non-axial positioning of the house under a regular gable roof, the shape of the two most prominent street-facing windows, the internal spatial adventure, but especially in the color of the facade. It is not the Smurf blue made famous by today’s satellite towns. Jacques Herzog, who is very well acquainted with the history of modern art, selected Yves Klein's ultramarine blue (CMYK 98, 84, 0, 0). Yves Klein was one of the most significant postwar artists inclined towards abstraction, conceptual art, and Fluxus (among others were Joseph Beuys, John Cage, or the recently deceased Nam June Paik). Klein's artistic approach shifted from reality to immateriality through monochromy, monotony, and grave silence. For his monochrome works, Klein selected and mixed ultramarine blue known today as IKB (International Klein Blue). Another comparison of the Blue House at the level of modern art can also be made with the cuts of Gordon Matta-Clark. (pš)
The Blue House takes into account the expressive means of the surrounding environment. Thus, it fits in with its neighbors, while at the same time distancing itself from them. The curved northern wall made of concrete blocks adds weight and volume to the building. A thin layer of ultramarine paint (popular with Yves Klein) still allows brush strokes to be seen. The impression of fragility is furthermore emphasized by the acknowledgment of joints between the blocks on the street facade with eccentrically placed prefabricated reinforced concrete frames for the window openings. The house opens (to the west) into the garden through a loggia. Inside, a very delicate metal staircase leads to the attic. The idea of a partially walled garden was later further developed in a house for an art collector (in nearby Therwil).
The zoning regulations in the area south of Basel were very restrictive. Nonetheless, the architects H&deM managed to preserve originality while meeting most local binding regulations. The desire for distinction is evident in the choice of roofing material, the non-axial positioning of the house under a regular gable roof, the shape of the two most prominent street-facing windows, the internal spatial adventure, but especially in the color of the facade. It is not the Smurf blue made famous by today’s satellite towns. Jacques Herzog, who is very well acquainted with the history of modern art, selected Yves Klein's ultramarine blue (CMYK 98, 84, 0, 0). Yves Klein was one of the most significant postwar artists inclined towards abstraction, conceptual art, and Fluxus (among others were Joseph Beuys, John Cage, or the recently deceased Nam June Paik). Klein's artistic approach shifted from reality to immateriality through monochromy, monotony, and grave silence. For his monochrome works, Klein selected and mixed ultramarine blue known today as IKB (International Klein Blue). Another comparison of the Blue House at the level of modern art can also be made with the cuts of Gordon Matta-Clark. (pš)
The Blue House takes into account the expressive means of the surrounding environment. Thus, it fits in with its neighbors, while at the same time distancing itself from them. The curved northern wall made of concrete blocks adds weight and volume to the building. A thin layer of ultramarine paint (popular with Yves Klein) still allows brush strokes to be seen. The impression of fragility is furthermore emphasized by the acknowledgment of joints between the blocks on the street facade with eccentrically placed prefabricated reinforced concrete frames for the window openings. The house opens (to the west) into the garden through a loggia. Inside, a very delicate metal staircase leads to the attic. The idea of a partially walled garden was later further developed in a house for an art collector (in nearby Therwil).
The English translation is powered by AI tool. Switch to Czech to view the original text source.
2 comments
add comment
Subject
Author
Date
Obrana modré barvy domu
Petr Šmídek
13.02.06 10:43
MjD
happy
16.02.06 08:08
show all comments


