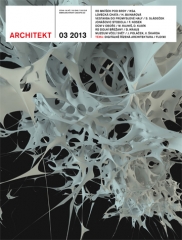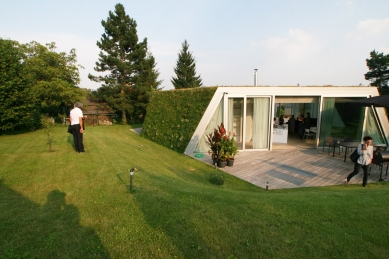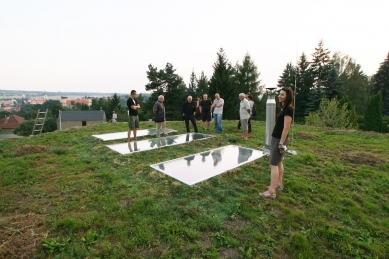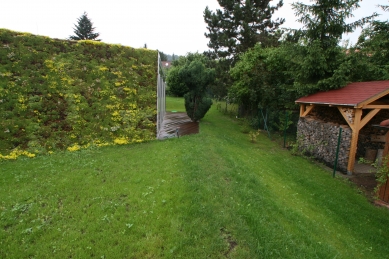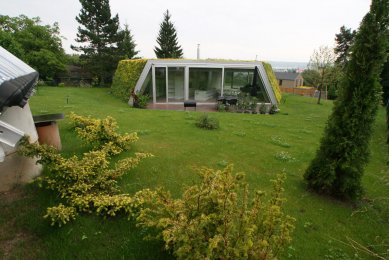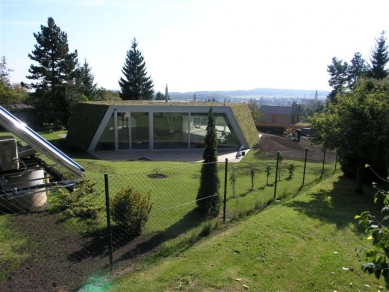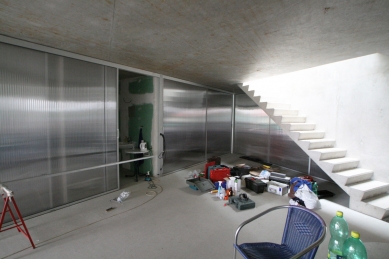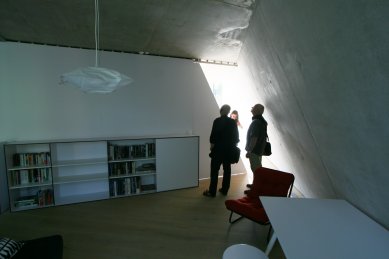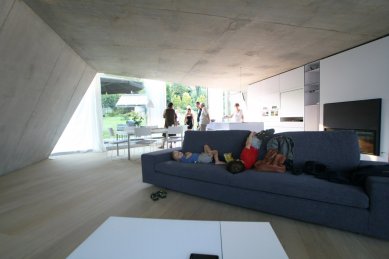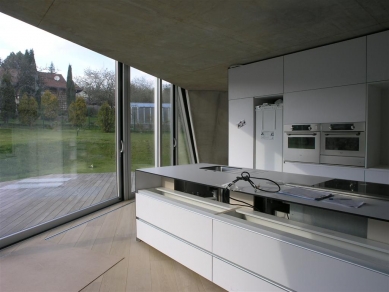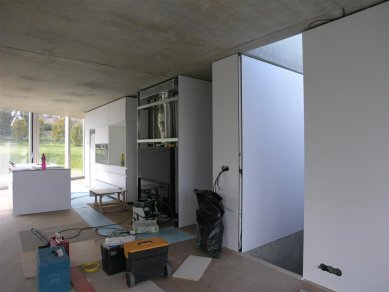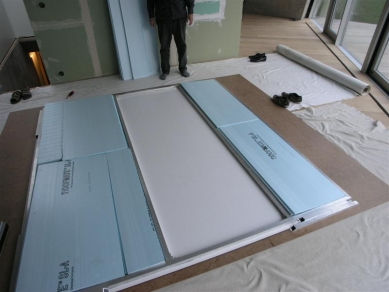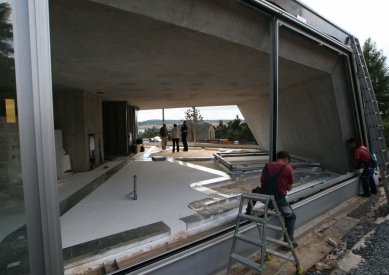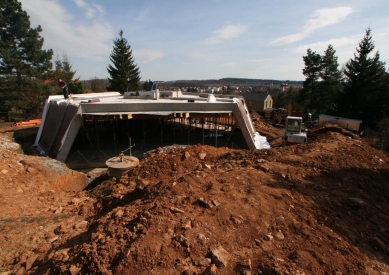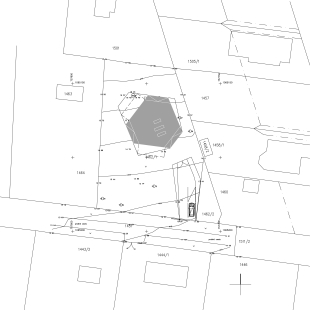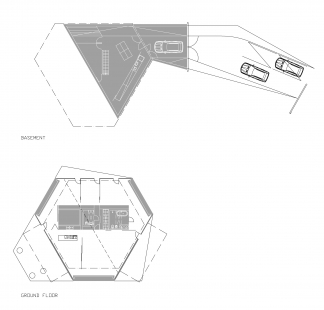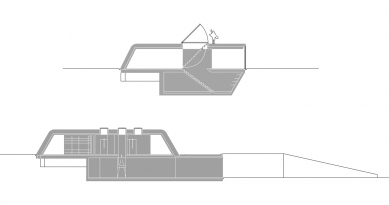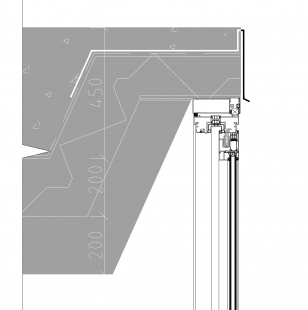
Module for family housing

The house is designed for a retired couple. The hexagonal floor plan is complemented by an additional basement level below the ground. Together, they form two inverted halves of a concave and convex space creating a shell, divided by a slab – the main functional platform at the waterline of the module into the terrain. The module is situated in the center of a slightly sloped lot. The upper shell consists of a reinforced concrete slab on three legs, featuring alternating solid slanted and vertical glass walls around the perimeter. The concept of sustainable development is realized in three parts: 1) the grassy roof constitutes the only type of surface on the house apart from the glazed openings, 2) a comprehensive energy self-sufficiency system including recuperation connected to a ground pump, sophisticated regulation system, and solar panels, and 3) an envelope that meets passive house standards.
Interior partitions are made of lightweight composite material. Sliding walls adapt the house to user conditions. The interior is flexible and variable.
ksa.
The English translation is powered by AI tool. Switch to Czech to view the original text source.
0 comments
add comment


