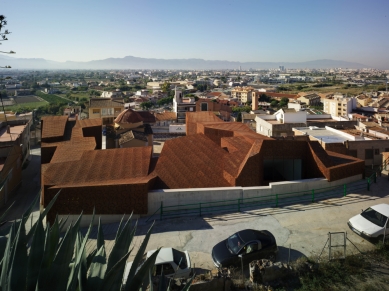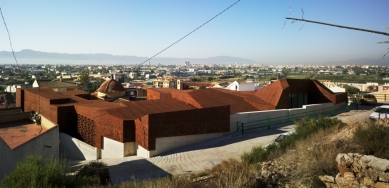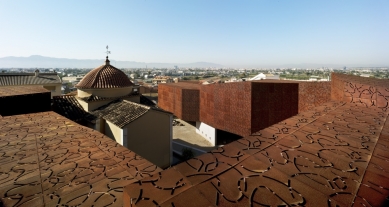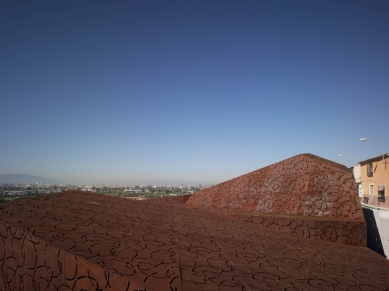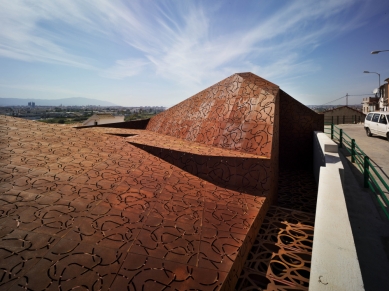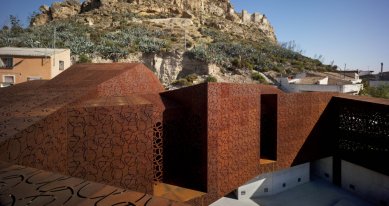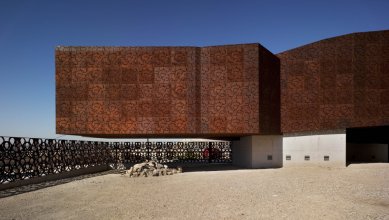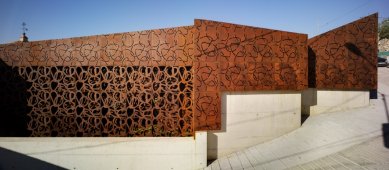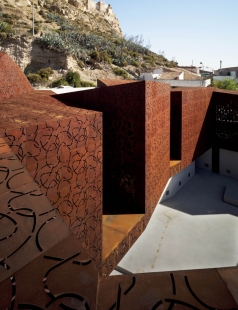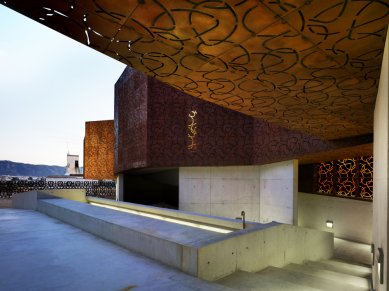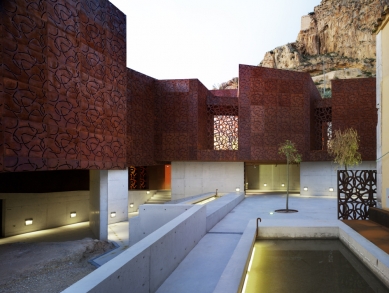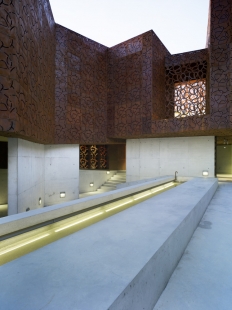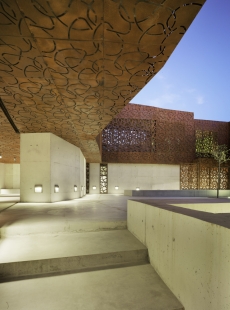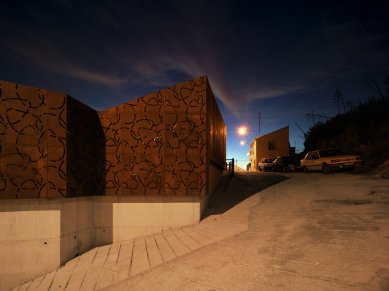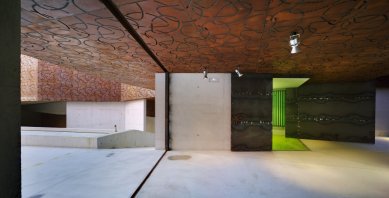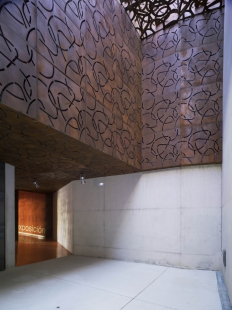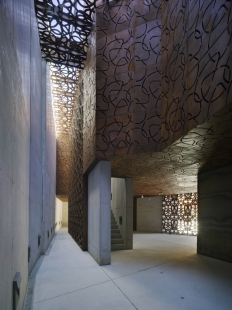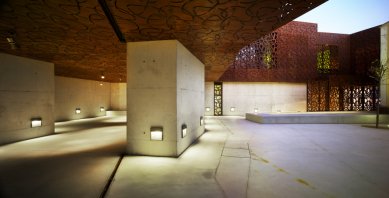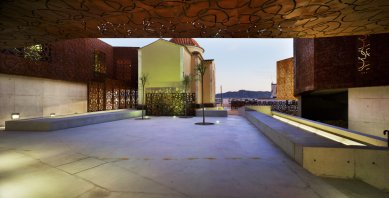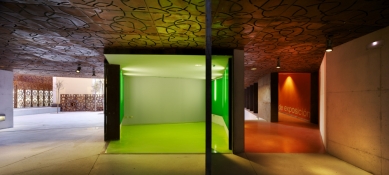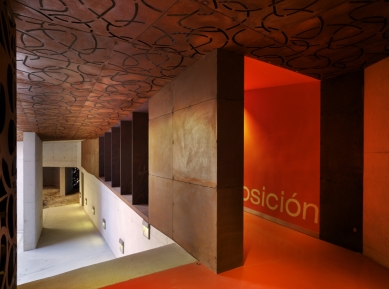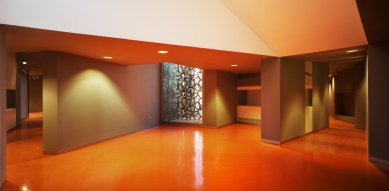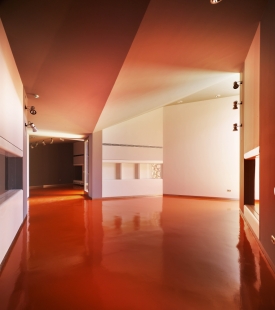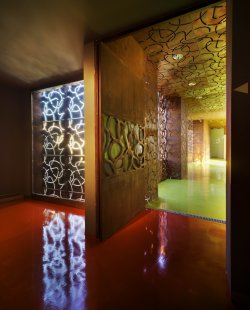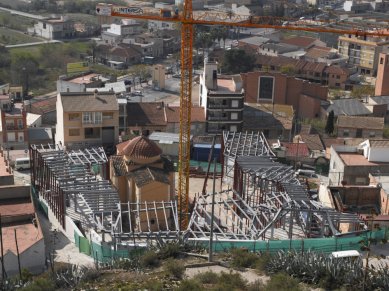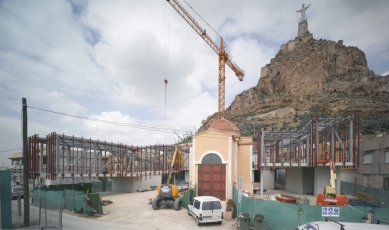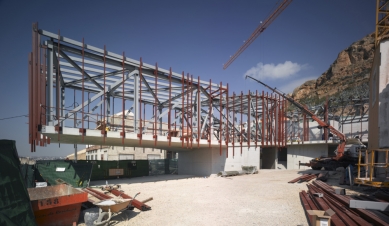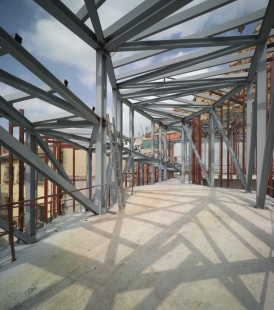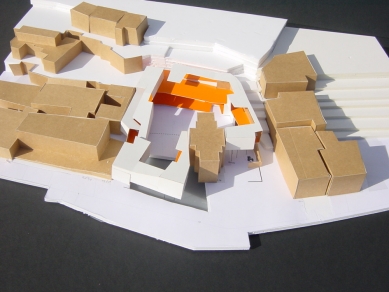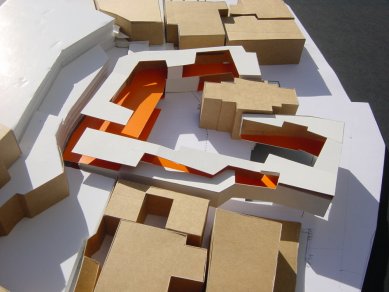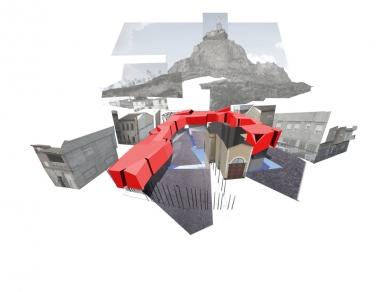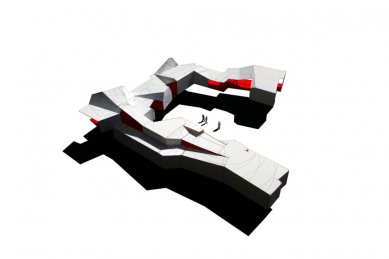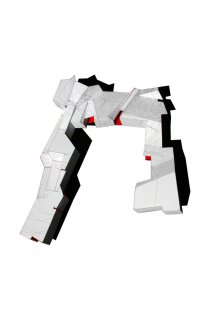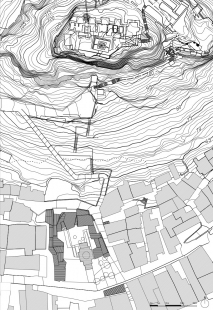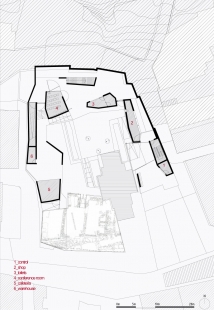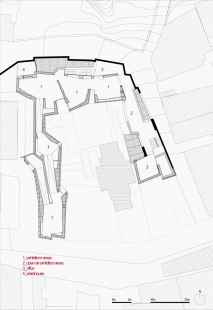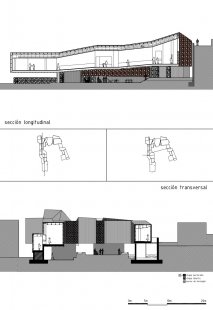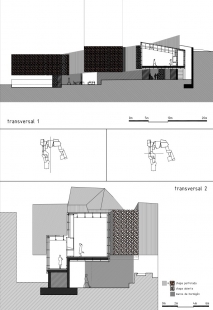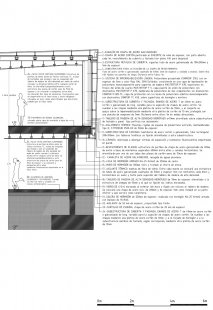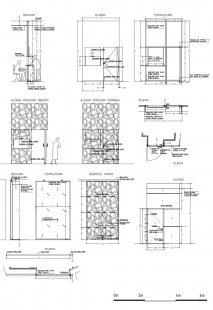
Monteagudo Museum

 |
This building is, without doubt, a parasite The building is situated on the south side of the hill of Monteagudo.
It constitutes the first phase of a project that demands to improve access to the castle of Monteagudo, by restoring it in order to get a safe place to visit.
The slope of the mountain is a territory historically occupied since Prehistory currently with remains of material structures that date to the Argaric world until today, through Roman and Arab civilizations.
In particular, the site chosen for the Visitors Center is a village Argaric in a good state of preservation and a Roman site.
In the same location, the shrine of San Cayetano is located , giving a certain character.
The building we have proposed tends to adapt to the multiple boundary from context, e responding to the preservation of the remains and also consolidating the place from both formal and dimensional points of view, with special attention to integration into the hillside and its vision from the castle.
The building is a trip and a parasite bloodsucking to the mountain. As a route, it resolve the accesses through ramps that settle accessibility question and the integration of the piece in the environment.
As a parasite, getting camouflaged in colors and shapes , carpeted with calligraphic plants skin that covers the building as a whole.
The ground floor has a public calling as it sends out open to neighbors. Its great steel latticeworked walls, sometimes sliding, and those rooms rudely built with concrete show simply bare that provide shelter and connects to the outside.
It is a place in the shade.
On the upper floor the permanent and temporary showrooms uses are arranged in a closed and guarded place, which is only open in a careful way to the best views of the valley and the castle. Then, our building is also a viewpoint, a window changed into a showcase that get outdoors pieces framed to be grasped.
About construction subjects, the building, on the ground floor, with exposed concrete structural screens and metalshutters. In the top section it runs with a metal structure that resolves the long juttings out and gets closed with a multiple sheets panel that is sealed with a heated waterproofing. Finally, the end is topped with a skin of perforated Cor-Ten steel, which works as final layer in a trans-ventilated facade that takes up that old matter about climate as context.
0 comments
add comment


