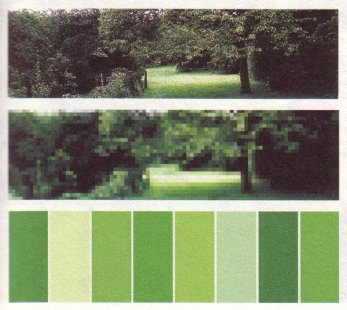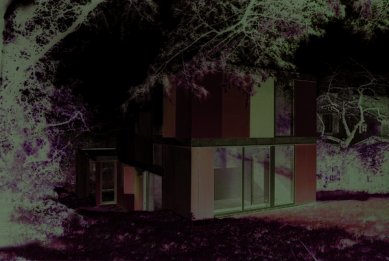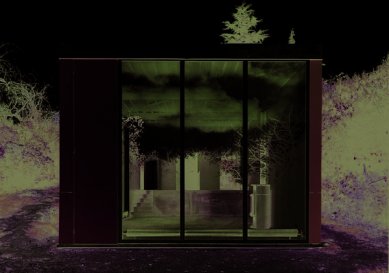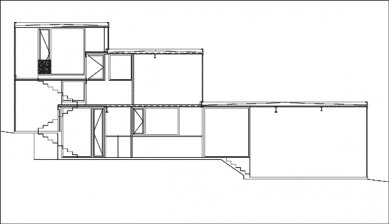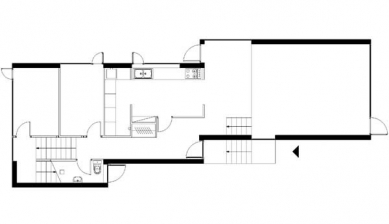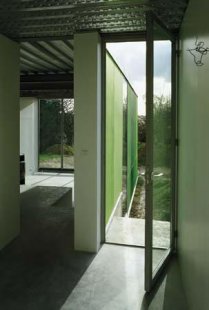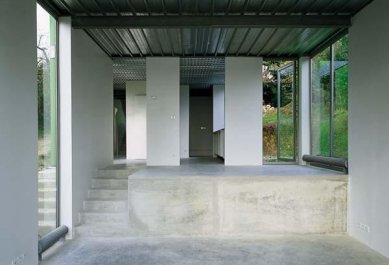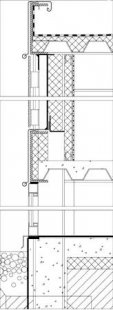
MR House

 |
The narrow seventeen-meter plot on which the building is located visually extends the entire layout. This helps to visually lighten and open the mass of the house to the garden.
The main entrance is in the center of the house, and from there the space naturally organizes itself up and down the slope. The living room is situated the lowest with a large glazed window resembling a "showcase".
Both common areas and bedrooms are conceived as "stairs" across half levels. This playfulness helps to connect the interior spaces with the garden.
The English translation is powered by AI tool. Switch to Czech to view the original text source.
0 comments
add comment


