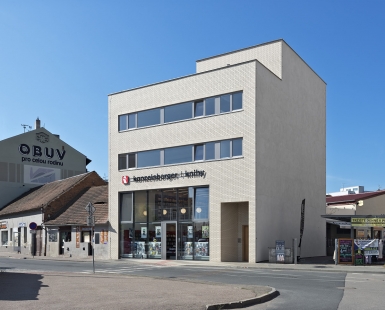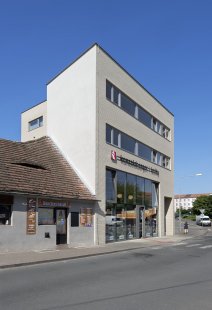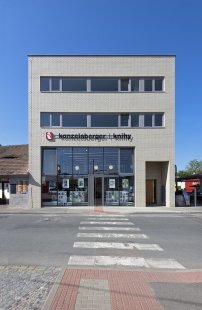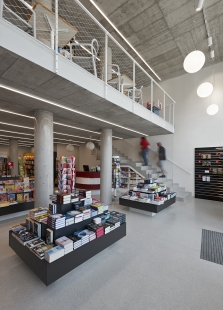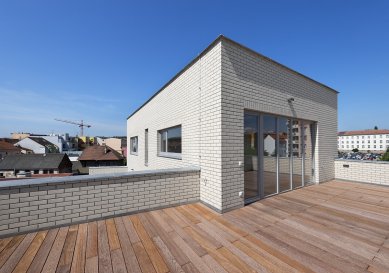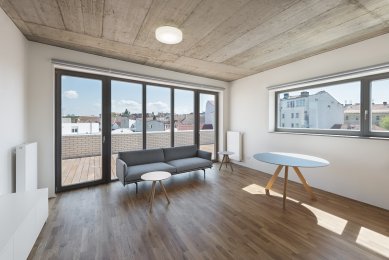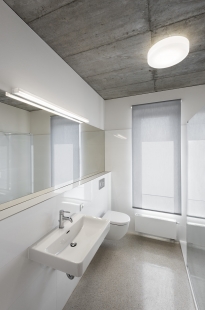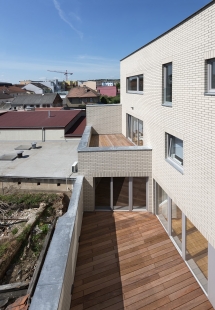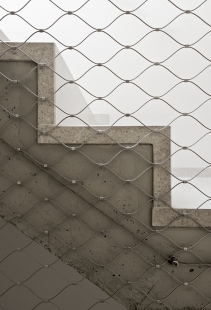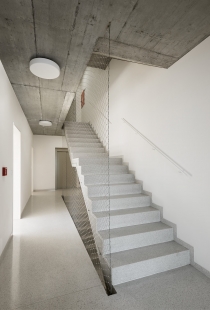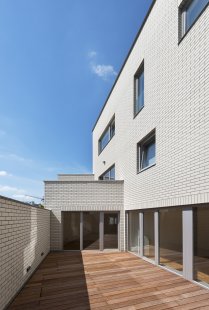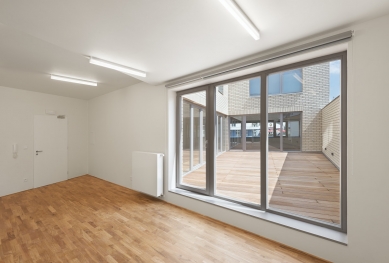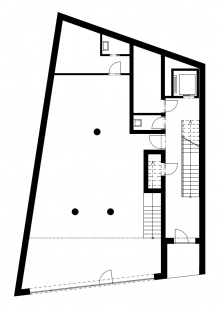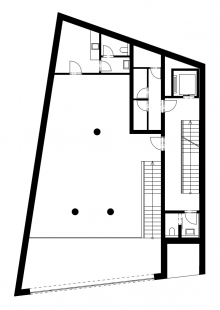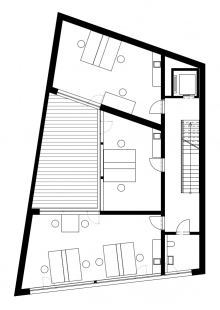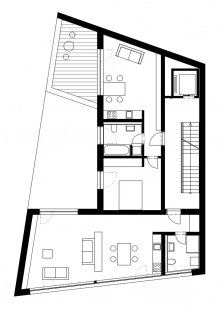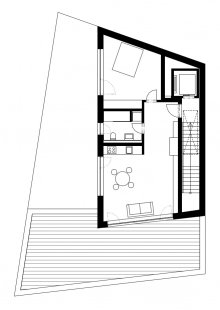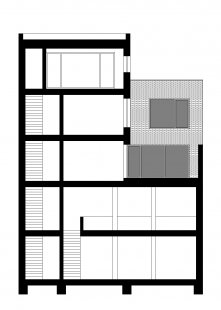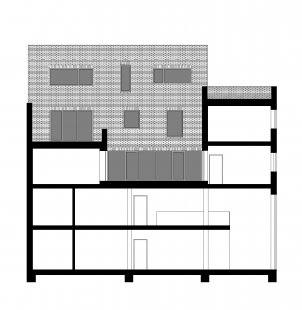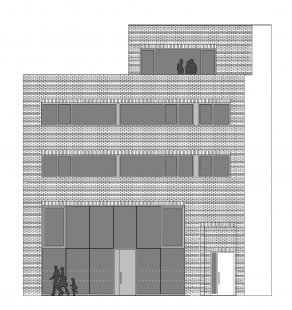
Multifunctional House Vnoučkova

The designed house morphologically completes the city block. It presents itself as a compact whole to the street, while on the northwest side, it steps back in terraces on the upper floors. The shape, color, and character of the façade derive from the local context. The façade of the house is designed with light cladding strips in combination with light plaster.
The house is situated on a deep plot, has five floors, with one set-back floor. It is located on the access axis to the city center from Prague. On the ground floor, a two-story retail space with a large window was created.
To provide lighting for the interior layout of the other floors, internal courtyards-atria were created; on the 3rd floor, there are three office spaces around one of them, the 4th floor has two apartments, one with a terrace, and on the 5th floor, there is a separate apartment with a large terrace.
The house has monolithic ceilings and red masonry, communal areas with white terraces, the façade is clad with cream-colored cladding strips, and the apartments and offices have oak parquet floors; the windows are wooden, with aluminum on the ground floor.
The house is situated on a deep plot, has five floors, with one set-back floor. It is located on the access axis to the city center from Prague. On the ground floor, a two-story retail space with a large window was created.
To provide lighting for the interior layout of the other floors, internal courtyards-atria were created; on the 3rd floor, there are three office spaces around one of them, the 4th floor has two apartments, one with a terrace, and on the 5th floor, there is a separate apartment with a large terrace.
The house has monolithic ceilings and red masonry, communal areas with white terraces, the façade is clad with cream-colored cladding strips, and the apartments and offices have oak parquet floors; the windows are wooden, with aluminum on the ground floor.
The English translation is powered by AI tool. Switch to Czech to view the original text source.
1 comment
add comment
Subject
Author
Date
okolní zástavba
Eva
11.12.18 05:16
show all comments


