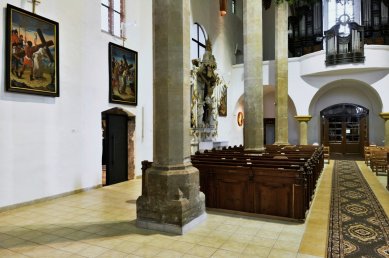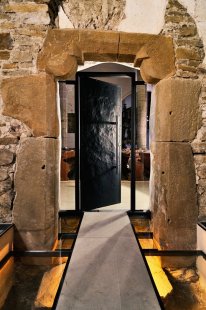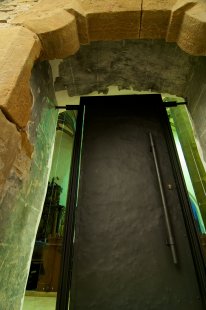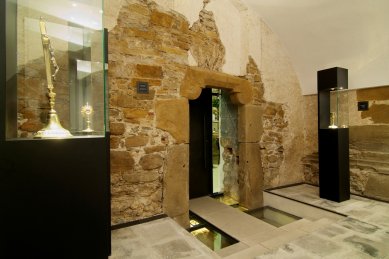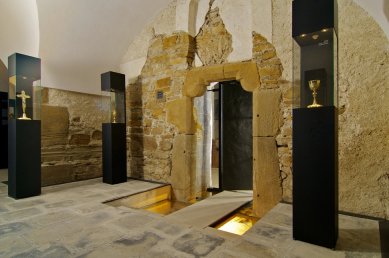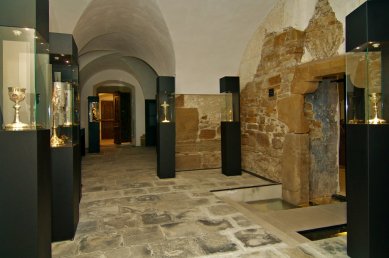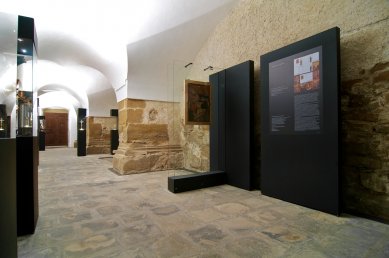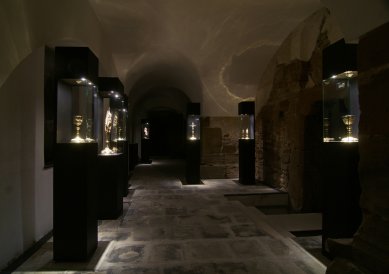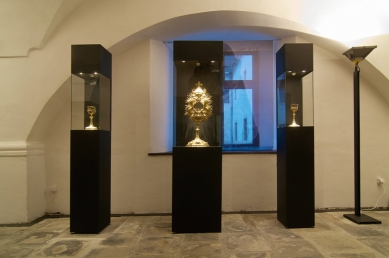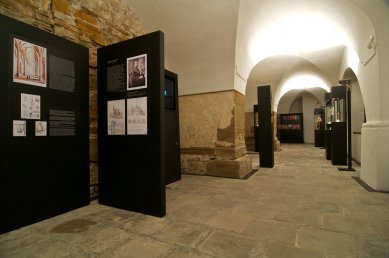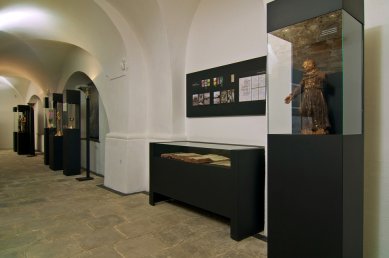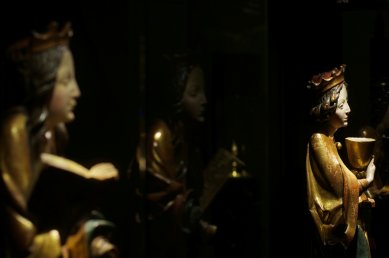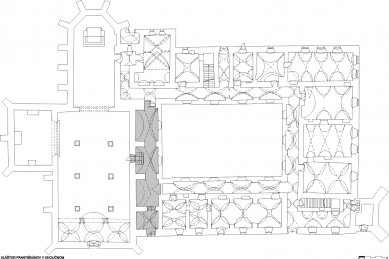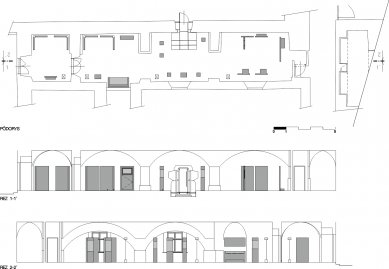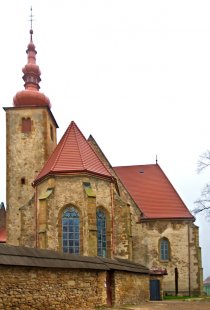
Ladislav Mattyasovszky Museum

The work is presented through the realization of a museum exhibition in the space of the cross corridor of the Franciscan Monastery in Okoličné, containing, in addition to the museum installation dedicated to historical artifacts of sacred art related to the history of this monastic complex, the opening of the monastery corridor from the nave of St. Peter of Alcantara Church via the newly discovered original side entrance to the nave of the church, with the preserved stone portal uncovered during restoration work on the church's perimeter wall.
The historical complex itself, which represents one of the most significant Gothic monuments in Liptov, consists of the three-nave Church of St. Peter of Alcantara with a polygonally terminated sanctuary and a two-story monastic building. Currently, the church serves as the parish church of the Diocese of Spiš, while the monastery space is utilized by the Community of Beatitudes.
The assignment was to realize a museum exhibition that, in addition to presenting rare liturgical items, would mainly create a space for showcasing two sculptures by Master Paul of Levoča – St. Catherine and St. Barbara, as well as a preserved fragment of the Annunciation from the original Gothic altar of the church (beginning of the 16th century).
The monastery corridor is made accessible in the realized work through the found original side entrance to the nave of the church from the space of today's monastery corridor, which, along with its preserved stone portal, was discovered during restoration work on the presentation of the remnants of the plaster and stone details of the church's perimeter wall.
The accessibility of the monastery corridor and leveling of existing floor levels is addressed through a steel bridge with a stone slab infill and glass strips on the sides, ensuring the perception of the original levels of entry into the church as well as details of the completion of the stone portal of the original side entrance.
The sacred space itself was separated from the space of the created exhibition by the installation of a new door infill with a matte steel surface set in a steel frame without contact with the adjacent reveals, which allows for the perception of the restored original plasters and paintings of the inner walls of the reveal of the entrance.
In the exhibition space itself, the stone base articles of the church's perimeter wall are presented after restoration, as well as the layering of preserved original plasters with acknowledgment of their expression, making the church wall not only a backdrop but also a natural part of the museum installation.
In the space, a preserved stone pavement of the monastery corridor is left without subsequent surface modifications.
The basis of the museum installation itself is a black semi-matte steel showcase with internal top lighting of the exhibits and a black steel panel, complemented by a steel showcase for books, a steel panel with an LCD monitor for placing video projections, and a glass panel for placing the altar fragment of the Annunciation, which allows for a two-sided presentation of this exhibit.
The main lighting of the exhibition space is provided by stand-alone "uplights." This lighting is complemented by spot lighting of the exhibits placed in showcases and backlighting of the entry steel bridge. The additional lighting allows for an emotional evening presentation of the exhibition without using the main lighting.
The exhibition itself is divided into four interconnected parts, placed in individual vaulted fields of the monastery corridor. The entrance, central part is dedicated to the presentation of liturgical items in individual showcases, a separate part is dedicated to preserved exhibits from the Gothic period – two sculptures by Master Paul of Levoča and a fragment of the original Gothic altar, where copies of the remaining preserved parts of this altar are also placed on the panels. The third part of the exhibition, located at the original entrance vestibule to the monastery, is dedicated to the presentation of historical books, and the panels contain information about Bishop Ladislav Mattysovszky as well as reproductions of the works of Viktor Miškovský dedicated to the monastic complex. The space is complemented by a panel with an LCD monitor allowing for the placement of video productions. In the entrance vestibule, panels dedicated to the original historical roof of the church (around 1489) as well as panels presenting the "Sacred Path of Gothic and Baroque in Liptov and Central Moravia," of which the monastery complex is a part, are placed.
The historical complex itself, which represents one of the most significant Gothic monuments in Liptov, consists of the three-nave Church of St. Peter of Alcantara with a polygonally terminated sanctuary and a two-story monastic building. Currently, the church serves as the parish church of the Diocese of Spiš, while the monastery space is utilized by the Community of Beatitudes.
The assignment was to realize a museum exhibition that, in addition to presenting rare liturgical items, would mainly create a space for showcasing two sculptures by Master Paul of Levoča – St. Catherine and St. Barbara, as well as a preserved fragment of the Annunciation from the original Gothic altar of the church (beginning of the 16th century).
The monastery corridor is made accessible in the realized work through the found original side entrance to the nave of the church from the space of today's monastery corridor, which, along with its preserved stone portal, was discovered during restoration work on the presentation of the remnants of the plaster and stone details of the church's perimeter wall.
The accessibility of the monastery corridor and leveling of existing floor levels is addressed through a steel bridge with a stone slab infill and glass strips on the sides, ensuring the perception of the original levels of entry into the church as well as details of the completion of the stone portal of the original side entrance.
The sacred space itself was separated from the space of the created exhibition by the installation of a new door infill with a matte steel surface set in a steel frame without contact with the adjacent reveals, which allows for the perception of the restored original plasters and paintings of the inner walls of the reveal of the entrance.
In the exhibition space itself, the stone base articles of the church's perimeter wall are presented after restoration, as well as the layering of preserved original plasters with acknowledgment of their expression, making the church wall not only a backdrop but also a natural part of the museum installation.
In the space, a preserved stone pavement of the monastery corridor is left without subsequent surface modifications.
The basis of the museum installation itself is a black semi-matte steel showcase with internal top lighting of the exhibits and a black steel panel, complemented by a steel showcase for books, a steel panel with an LCD monitor for placing video projections, and a glass panel for placing the altar fragment of the Annunciation, which allows for a two-sided presentation of this exhibit.
The main lighting of the exhibition space is provided by stand-alone "uplights." This lighting is complemented by spot lighting of the exhibits placed in showcases and backlighting of the entry steel bridge. The additional lighting allows for an emotional evening presentation of the exhibition without using the main lighting.
The exhibition itself is divided into four interconnected parts, placed in individual vaulted fields of the monastery corridor. The entrance, central part is dedicated to the presentation of liturgical items in individual showcases, a separate part is dedicated to preserved exhibits from the Gothic period – two sculptures by Master Paul of Levoča and a fragment of the original Gothic altar, where copies of the remaining preserved parts of this altar are also placed on the panels. The third part of the exhibition, located at the original entrance vestibule to the monastery, is dedicated to the presentation of historical books, and the panels contain information about Bishop Ladislav Mattysovszky as well as reproductions of the works of Viktor Miškovský dedicated to the monastic complex. The space is complemented by a panel with an LCD monitor allowing for the placement of video productions. In the entrance vestibule, panels dedicated to the original historical roof of the church (around 1489) as well as panels presenting the "Sacred Path of Gothic and Baroque in Liptov and Central Moravia," of which the monastery complex is a part, are placed.
The English translation is powered by AI tool. Switch to Czech to view the original text source.
0 comments
add comment



