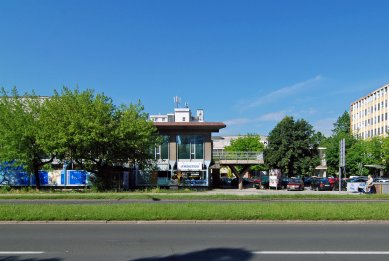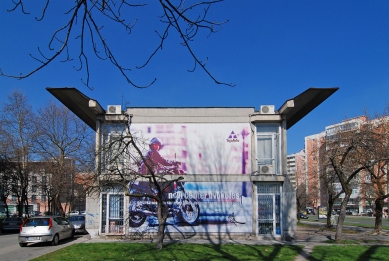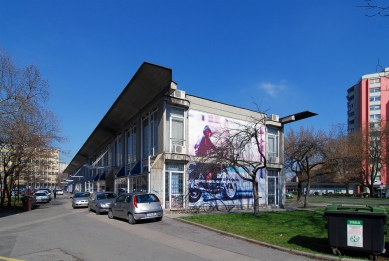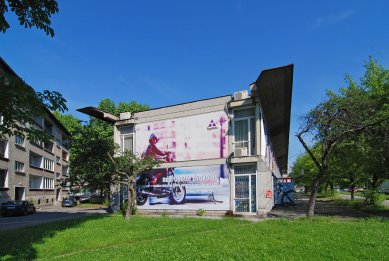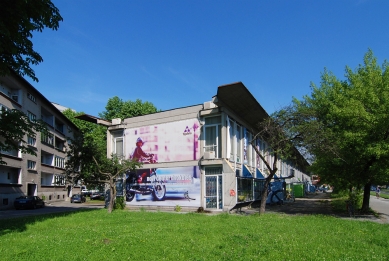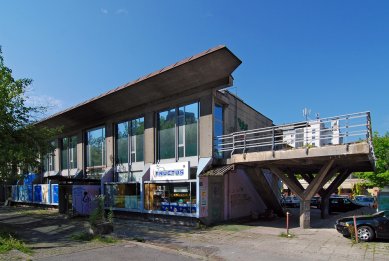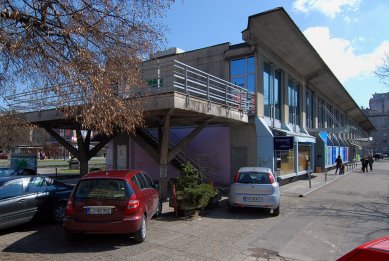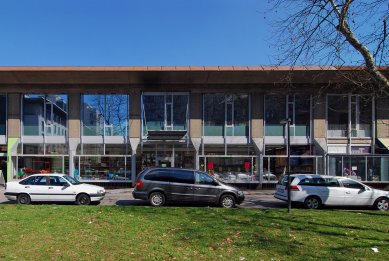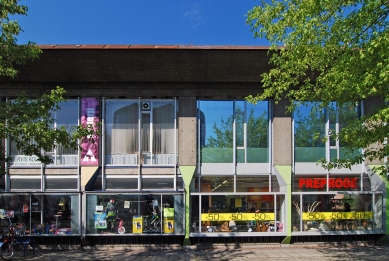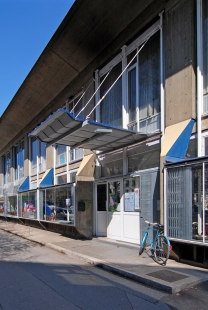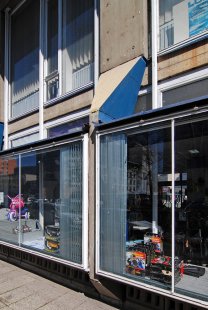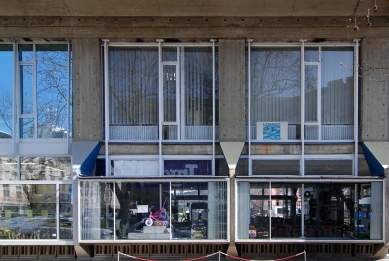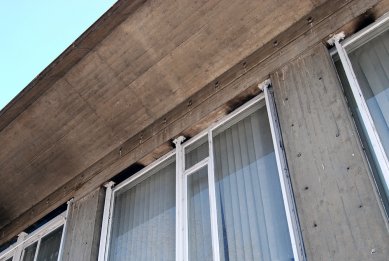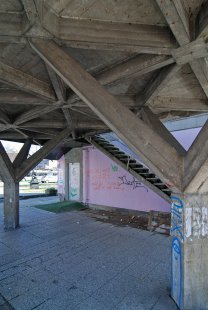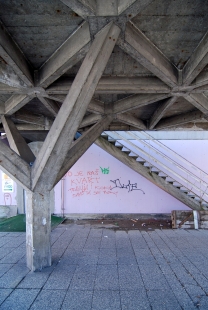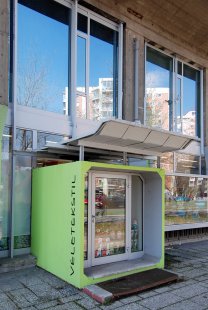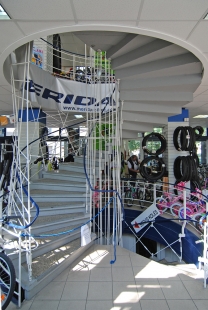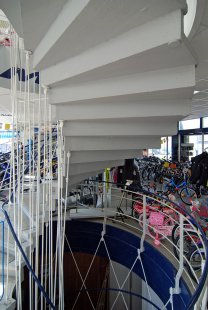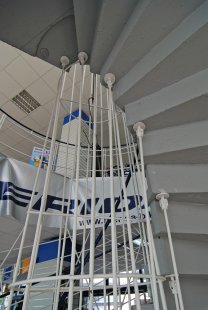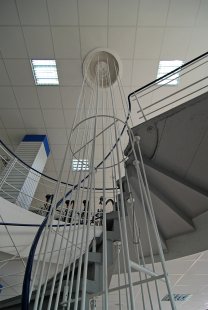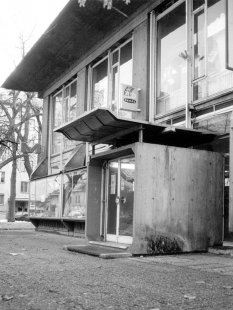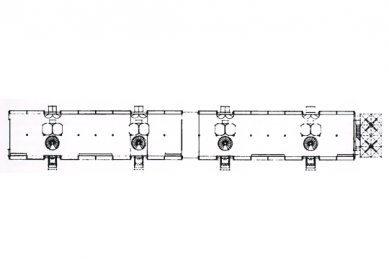
Shopping Center Šiška
<html><body>Commercial House in Šiška</body></html>

 |
The Ljubljana district of Šiška is characterized by a dispersed layout of family houses, with a denser center comprising panel buildings from the late 1950s and early 1960s. However, the uniform environment has a much more humane scale than the later Fužine housing estates isolated in the east of Ljubljana. The friendly character can also be attributed to the fact that the architects did not forget to provide adequate cultural and commercial facilities for the local residents. A prime example of a modernist public building is the Šiška cinema from 1961 (reconstructed in 2008 by Anja Planišček) designed by modernist architect Božidar Gvardjančič, as well as the commercial center from 1964 by architect Miloš Bonča, whose low longitudinal mass lines the busy Celovška street, behind which is a hidden market with a cultural square. To prevent the shopping center from completely isolating the square from the street, it was designed to be as transparent as possible, creating the impression of an ancient covered colonnade. Structurally, it consists of monotonous repetitions of modular elements. Architecturally, the most interesting details are at the entrance, staircases, and service area. The rest of the building remains as weightless and transparent as possible. A quartet of these inserted communication elements serves to emphasize the recurring motif. In the center on the ground floor, there is a freely passable passage, and the northern end is complemented by a balcony with an outdoor staircase supported by only two columns. This balcony serves as a stage or podium overlooking the square. The space under the balcony functions as a loggia revealing an imposing underside with exposed ribs. All these elements contribute to improving the public function of the square. The load-bearing structure consists of a reinforced concrete skeleton based on the principles of aesthetic engineering, with other elements shaped considering the force flow. The remaining prefabricated elements are attached to or simply hung from the reinforced concrete skeleton. Setback entrances and display windows are slightly protruded towards passersby, creating a three-dimensional pattern on the facade. The facade is capped with a cantilevered roof. The Šiška commercial center is a building with meticulously executed details, exuding pure geometric poetry and rational aesthetics that connect to the interwar modernist period, yet with the brutalist expressiveness of concrete elements and high-tech details on the facade.
The English translation is powered by AI tool. Switch to Czech to view the original text source.
0 comments
add comment


