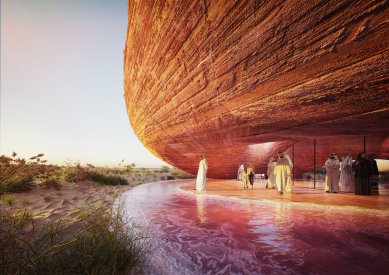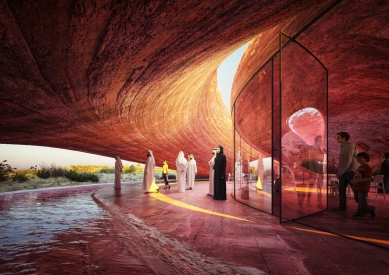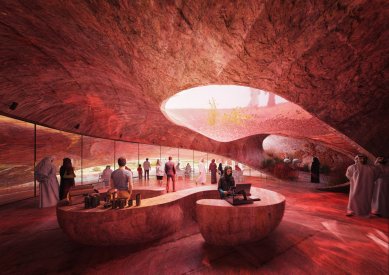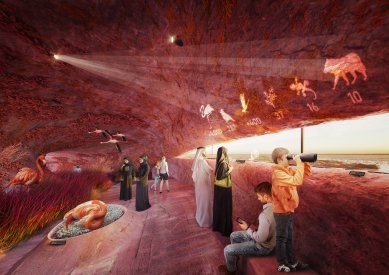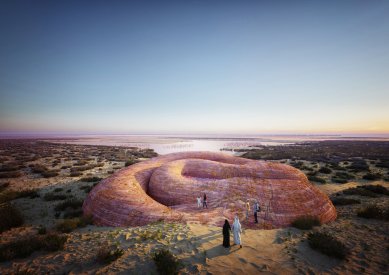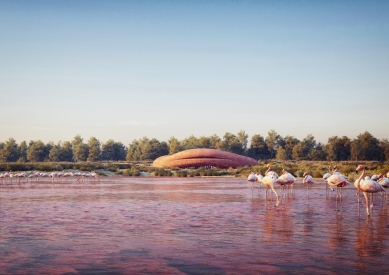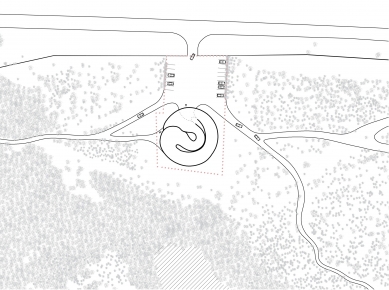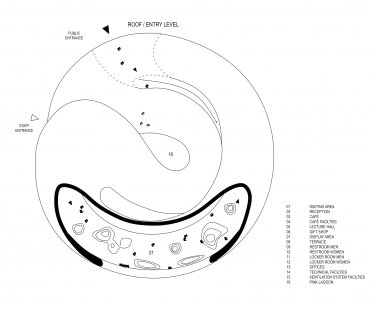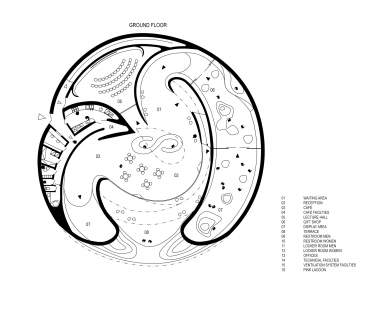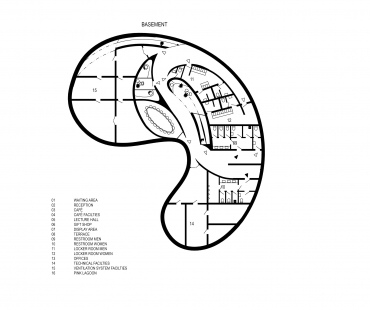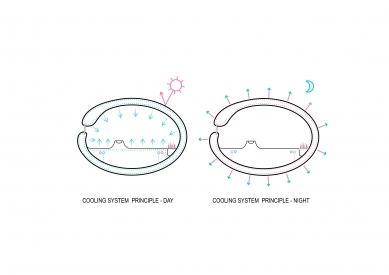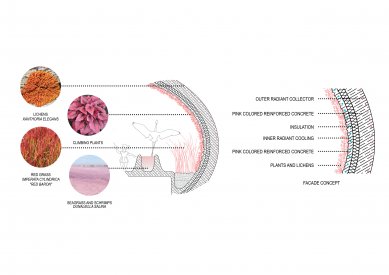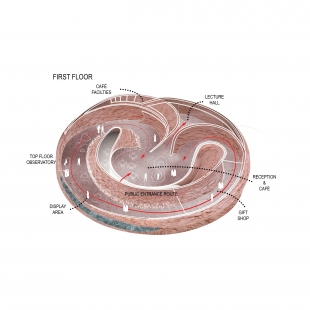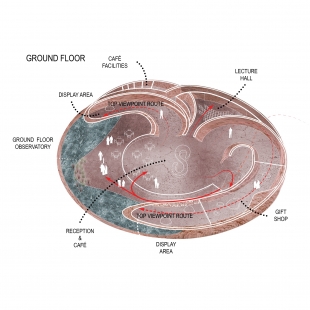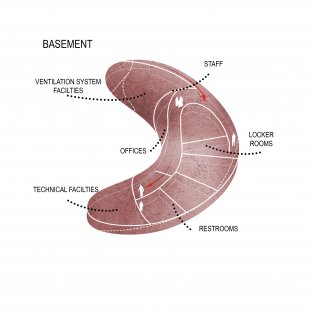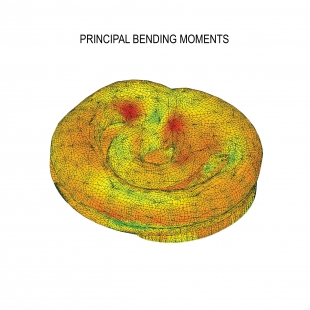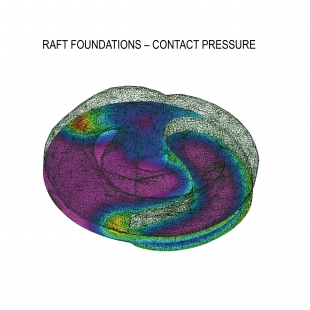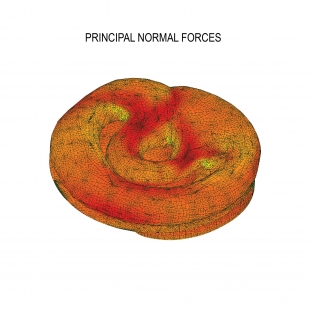
Visitor Center of the Flamingo Reserve

SEEING AND NOT BEING SEEN
"...to feel, to understand, to remember, and to protect"
Idea
The main idea is to connect the visitor center's structure with the nature of the reserve at all levels of the project. The aim is to create a confident yet humble object that enters the environment of the reserve through a symbiotic blend, establishing a completely autonomous environment with an unmistakable genius loci. Through material and shape mimicry, the building organically integrates its appearance with the reserve's environment, obscuring the perception of its age. It thus appears both very old and naturally contemporary, even futuristic. Its character engages with the natural connection between organic and inorganic aspects of nature, which permeates both the technical essence of the building (the cooling and condensation system) and all its exhibition and educational strategies (living components of the façades, water features, and vegetation inside, etc.). By seamlessly connecting individual operational sections into a coiled, continuous floor plan, the building creates many surprising situations that achieve a very complex impact and educational transfer of information to visitors in a small space. The building is designed as a visitor center containing elements of a small museum dedicated to the reserve itself, emphasizing the nesting of flamingos, while allowing for an extension of the exhibition and programming content that could include specifics of living forms influenced by carotenoids and partially live exhibitions forming transferred miniature biotopes.
Architectural Solution, Spatial Configuration
The spatial arrangement of the building is based on a circular floor plan entwined in a serpentine composition that naturally guides visitors through its folds, gradually revealing the individual peaks of the building's program and its interaction with the reserve during the journey. The building intentionally does not work with two-dimensional plans; rather, it celebrates the three-dimensional natural world, its inherent elegance arising from the perfect functionality of the whole as well as the clear logic of every detail. The dynamic curved arrangement and continuous shaping allow for barrier-free movement throughout the object and enable an endlessly diverse modulation of visitors' perceptions. The interplay of the exterior with the shaded forecourt and interior, almost without architecturally articulated transitions, bestows upon the object a timeless monumentality that emotionally transcends its still intimate dimensions.
Initially, visitors are encouraged to explore the object from a distance, which, upon arrival at the site, appears so distinctly organic that it seemingly merges with the terrain. The building does not use direct symbolism readable from frontal views of the human horizon and instead engages the observer's imagination through sophisticated suggestiveness inherent to natural phenomena we have been accustomed to interpreting since childhood (such as images in clouds). Thus, the building refers to its connotations in a subliminal indirect method, which includes shape, material, and fragmentary clues. The resulting form is not unambiguously geo- or zoomorphic; one can see references to the morphology of a sleeping flamingo as well as to rock formations in the Arab desert with their distinct layering revealed by erosion. The design employs a seemingly inadequate emphasis on reading from a bird's eye perspective, which is here exposed concerning the subject matter associated with flamingos and their migration and flying. By its nature, one can assert that the building is one of the few objects where the aerial view is part of its reading (during the design process, we consulted with ornithologists and bird photographers regarding the birds' reactions to the appearance of the building and its impact on the environment and agreed that a landmark with an organic shape is beneficial for their orientation).
Access to the object is designed so that visitors are compelled to enter the object similarly to walking on a rock or penetrating a canyon formed by a rock formation. The interior of the building is centered around the main gathering hall with a central information center and a café with a restaurant, from where visitors proceed to a presentation in the conference hall and from there either continue to the exhibition with a covered indoor lookout or directly to an outdoor tour of the reserve. The dominant feature of the hall is the central reception, divided into an operational information section and a café located beneath the droplet-shaped bowl of the ceiling-mounted acrylic pond, illuminating the entire interior with the fleeting movement of light through the water body. The exhibition has a linear character and begins in the main hall, where it ascends via a curved ramp to the lookout with a huge panoramic window and then descends back into the hall. The exhibition tube has an elliptical cross-section and features integrated vegetative channels in the floor on the sides, where vegetative biotopes representing plant diversity are placed, while inside, showcases sprouting from the floor house additional exhibits and aquarium biotopes. Above, models of flamingos representing phases of their flight and development will be suspended from the ceiling, and further detailed information will be projected onto the ceiling. In the non-public part, all operational complements are concealed.
Dramaturgy of Movement and Programmatic Content
The strategy of visitor movement is based on the gradual discovery and unveiling of the building and its contents (as is the case with the entire reserve). Simplistically, the building is not divided into rooms, and visitors move through several interconnected (interwoven) sectors that contain all designated functions and are supplemented by technical-organizational spaces and complements inaccessible to visitors.
Access from the parking lot leads into the building through a roof where a pond (pink lake) illuminates the main hall below with its transparent bottom. Visitors descend via a gentle ramp through the curve between the rotating tubes of the building’s body to a viewing terrace shaded against the sun by a floating overhang of the building – a tube containing the exhibition part and the main view of the reserve. The terrace is separated from the reserve area by a bay created by a water feature with a saline water biotope containing microorganisms specific to the reserve. In our vision, we work with the contents of the exhibition as a more complex entity, which utilizes the theme of the specific environment of the reserve to outline a more general methodology on how principles based on recoloring (flamingos and water, crustaceans and plants, algae) operate using carotenoid content and other potential overlaps. The exhibition is conceived as partially alive, using plants and aquariums to maintain a pleasant climate with varying humidity. As visitors progress through the exhibition, they reach the culminating high point of the tube, which offers maximum views into the reserve through a wide panoramic window. Another dramaturgical principle of dividing visitor movement is thus the distinction between movement in the protected environment of the visitor center (interior and shaded terraces) and movement across the reserve itself and the parking area exposed to the open elements.
Structural and Material Solution
The structure of the building consists of a sandwich reinforced concrete structure made up of an outer shell cast in brushed wooden formwork, an intermediate layer of insulation and heating, and an inner layer of sprayed concrete sprayed from the inside against the outer shell and insulation. The production method employs a combination of cast and shotcrete colored concrete with surface treatment through blasting and sanding. The material solution serves as its own educational layer, composed of both the material itself and its color, texture, and structure, as well as a vegetative layer that complements it and contributes to its cooling.
The technological process of pouring the concrete mixture will be conducted in layers, resulting in a characteristic appearance reminiscent of rock formations in the Arab desert, highlighted by the layering of the surface of the pink-red concrete reference to carotenoid changes in color in flamingos. Individual layers will be poured so that they overlap every 40 cm in height, accentuating the “geological” layering pattern. Individual layers will be toned during the pouring.
Technological Solution
The proposed architectural concept embraces an innovative solution for the entire building based on the active use of heat distribution through two layers of cooling medium (liquid) circuits integrated into the shell of the building's inner and outer walls, which utilize temperature differences during the day and night. During the day, the inner circuit is supplied with cooling water, which cools the entire inner shell of the building's concrete shell and ensures pleasant cooling of the entire interior through indirect evaporative cooling with an effect of natural humidity suitable for the indoor plant layer of the exhibition. At night, the water heated during the day is pumped from the inner system to the outer circuit beneath the surface of the building's outer shell, where its warmer water is cooled by night air and, through surface condensation on the building, allows for nourishing the lichens on the building's surface. Thus, through smart circulation, a significant energy-saving effect is achieved while ensuring highly effective overall surface cooling, which, combined with controlled air circulation with maximum recovery, creates a very pleasant and ecologically sustainable climate within the building with a very marked consumption of added energy (fully electrified system) and with minimal carbon footprint in the given environment.
Vegetative Solution
The concept of a living building operates with the use of plants that are connected to biotopes created directly by individual elements of the building. The surface of the building will be covered with lichens of Xanthoria elegans nourished by night surface condensation on the warm building's shell. The lichens will visually transform the building over time in color nuances as the coloring of flamingos changes depending on their food intake and the carotenoids contained within it. The originally pink layered concrete will thus receive subtle red accents highlighting the organic shape of the building. The entire internal exhibition uses a living plant system as a base, combining layers of grasses (Carex buchananii, Miscanthus sinensis 'FLAMINGO', etc.) with taller reed and climbing vegetation supplemented with lichen layers and local small aquarium biotopes in crater-like displays embedded in the floor through a method similar to flamingo nests. The third layer consists of water biotopes placed into two different versions of saline ponds with high salinity containing bacteria like Dunaliella salina, Halobacterium cutirubrum, combined with a high concentration of crustaceans such as Artemia brine shrimp, and other organic cultures, situated within the visitor entry terrace already separating from the natural reserve and on the roof of the object with a transparent bottom ensuring the distribution of light into the main hall.
"...to feel, to understand, to remember, and to protect"
Idea
The main idea is to connect the visitor center's structure with the nature of the reserve at all levels of the project. The aim is to create a confident yet humble object that enters the environment of the reserve through a symbiotic blend, establishing a completely autonomous environment with an unmistakable genius loci. Through material and shape mimicry, the building organically integrates its appearance with the reserve's environment, obscuring the perception of its age. It thus appears both very old and naturally contemporary, even futuristic. Its character engages with the natural connection between organic and inorganic aspects of nature, which permeates both the technical essence of the building (the cooling and condensation system) and all its exhibition and educational strategies (living components of the façades, water features, and vegetation inside, etc.). By seamlessly connecting individual operational sections into a coiled, continuous floor plan, the building creates many surprising situations that achieve a very complex impact and educational transfer of information to visitors in a small space. The building is designed as a visitor center containing elements of a small museum dedicated to the reserve itself, emphasizing the nesting of flamingos, while allowing for an extension of the exhibition and programming content that could include specifics of living forms influenced by carotenoids and partially live exhibitions forming transferred miniature biotopes.
Architectural Solution, Spatial Configuration
The spatial arrangement of the building is based on a circular floor plan entwined in a serpentine composition that naturally guides visitors through its folds, gradually revealing the individual peaks of the building's program and its interaction with the reserve during the journey. The building intentionally does not work with two-dimensional plans; rather, it celebrates the three-dimensional natural world, its inherent elegance arising from the perfect functionality of the whole as well as the clear logic of every detail. The dynamic curved arrangement and continuous shaping allow for barrier-free movement throughout the object and enable an endlessly diverse modulation of visitors' perceptions. The interplay of the exterior with the shaded forecourt and interior, almost without architecturally articulated transitions, bestows upon the object a timeless monumentality that emotionally transcends its still intimate dimensions.
Initially, visitors are encouraged to explore the object from a distance, which, upon arrival at the site, appears so distinctly organic that it seemingly merges with the terrain. The building does not use direct symbolism readable from frontal views of the human horizon and instead engages the observer's imagination through sophisticated suggestiveness inherent to natural phenomena we have been accustomed to interpreting since childhood (such as images in clouds). Thus, the building refers to its connotations in a subliminal indirect method, which includes shape, material, and fragmentary clues. The resulting form is not unambiguously geo- or zoomorphic; one can see references to the morphology of a sleeping flamingo as well as to rock formations in the Arab desert with their distinct layering revealed by erosion. The design employs a seemingly inadequate emphasis on reading from a bird's eye perspective, which is here exposed concerning the subject matter associated with flamingos and their migration and flying. By its nature, one can assert that the building is one of the few objects where the aerial view is part of its reading (during the design process, we consulted with ornithologists and bird photographers regarding the birds' reactions to the appearance of the building and its impact on the environment and agreed that a landmark with an organic shape is beneficial for their orientation).
Access to the object is designed so that visitors are compelled to enter the object similarly to walking on a rock or penetrating a canyon formed by a rock formation. The interior of the building is centered around the main gathering hall with a central information center and a café with a restaurant, from where visitors proceed to a presentation in the conference hall and from there either continue to the exhibition with a covered indoor lookout or directly to an outdoor tour of the reserve. The dominant feature of the hall is the central reception, divided into an operational information section and a café located beneath the droplet-shaped bowl of the ceiling-mounted acrylic pond, illuminating the entire interior with the fleeting movement of light through the water body. The exhibition has a linear character and begins in the main hall, where it ascends via a curved ramp to the lookout with a huge panoramic window and then descends back into the hall. The exhibition tube has an elliptical cross-section and features integrated vegetative channels in the floor on the sides, where vegetative biotopes representing plant diversity are placed, while inside, showcases sprouting from the floor house additional exhibits and aquarium biotopes. Above, models of flamingos representing phases of their flight and development will be suspended from the ceiling, and further detailed information will be projected onto the ceiling. In the non-public part, all operational complements are concealed.
Dramaturgy of Movement and Programmatic Content
The strategy of visitor movement is based on the gradual discovery and unveiling of the building and its contents (as is the case with the entire reserve). Simplistically, the building is not divided into rooms, and visitors move through several interconnected (interwoven) sectors that contain all designated functions and are supplemented by technical-organizational spaces and complements inaccessible to visitors.
Access from the parking lot leads into the building through a roof where a pond (pink lake) illuminates the main hall below with its transparent bottom. Visitors descend via a gentle ramp through the curve between the rotating tubes of the building’s body to a viewing terrace shaded against the sun by a floating overhang of the building – a tube containing the exhibition part and the main view of the reserve. The terrace is separated from the reserve area by a bay created by a water feature with a saline water biotope containing microorganisms specific to the reserve. In our vision, we work with the contents of the exhibition as a more complex entity, which utilizes the theme of the specific environment of the reserve to outline a more general methodology on how principles based on recoloring (flamingos and water, crustaceans and plants, algae) operate using carotenoid content and other potential overlaps. The exhibition is conceived as partially alive, using plants and aquariums to maintain a pleasant climate with varying humidity. As visitors progress through the exhibition, they reach the culminating high point of the tube, which offers maximum views into the reserve through a wide panoramic window. Another dramaturgical principle of dividing visitor movement is thus the distinction between movement in the protected environment of the visitor center (interior and shaded terraces) and movement across the reserve itself and the parking area exposed to the open elements.
Structural and Material Solution
The structure of the building consists of a sandwich reinforced concrete structure made up of an outer shell cast in brushed wooden formwork, an intermediate layer of insulation and heating, and an inner layer of sprayed concrete sprayed from the inside against the outer shell and insulation. The production method employs a combination of cast and shotcrete colored concrete with surface treatment through blasting and sanding. The material solution serves as its own educational layer, composed of both the material itself and its color, texture, and structure, as well as a vegetative layer that complements it and contributes to its cooling.
The technological process of pouring the concrete mixture will be conducted in layers, resulting in a characteristic appearance reminiscent of rock formations in the Arab desert, highlighted by the layering of the surface of the pink-red concrete reference to carotenoid changes in color in flamingos. Individual layers will be poured so that they overlap every 40 cm in height, accentuating the “geological” layering pattern. Individual layers will be toned during the pouring.
Technological Solution
The proposed architectural concept embraces an innovative solution for the entire building based on the active use of heat distribution through two layers of cooling medium (liquid) circuits integrated into the shell of the building's inner and outer walls, which utilize temperature differences during the day and night. During the day, the inner circuit is supplied with cooling water, which cools the entire inner shell of the building's concrete shell and ensures pleasant cooling of the entire interior through indirect evaporative cooling with an effect of natural humidity suitable for the indoor plant layer of the exhibition. At night, the water heated during the day is pumped from the inner system to the outer circuit beneath the surface of the building's outer shell, where its warmer water is cooled by night air and, through surface condensation on the building, allows for nourishing the lichens on the building's surface. Thus, through smart circulation, a significant energy-saving effect is achieved while ensuring highly effective overall surface cooling, which, combined with controlled air circulation with maximum recovery, creates a very pleasant and ecologically sustainable climate within the building with a very marked consumption of added energy (fully electrified system) and with minimal carbon footprint in the given environment.
Vegetative Solution
The concept of a living building operates with the use of plants that are connected to biotopes created directly by individual elements of the building. The surface of the building will be covered with lichens of Xanthoria elegans nourished by night surface condensation on the warm building's shell. The lichens will visually transform the building over time in color nuances as the coloring of flamingos changes depending on their food intake and the carotenoids contained within it. The originally pink layered concrete will thus receive subtle red accents highlighting the organic shape of the building. The entire internal exhibition uses a living plant system as a base, combining layers of grasses (Carex buchananii, Miscanthus sinensis 'FLAMINGO', etc.) with taller reed and climbing vegetation supplemented with lichen layers and local small aquarium biotopes in crater-like displays embedded in the floor through a method similar to flamingo nests. The third layer consists of water biotopes placed into two different versions of saline ponds with high salinity containing bacteria like Dunaliella salina, Halobacterium cutirubrum, combined with a high concentration of crustaceans such as Artemia brine shrimp, and other organic cultures, situated within the visitor entry terrace already separating from the natural reserve and on the roof of the object with a transparent bottom ensuring the distribution of light into the main hall.
The English translation is powered by AI tool. Switch to Czech to view the original text source.
0 comments
add comment


