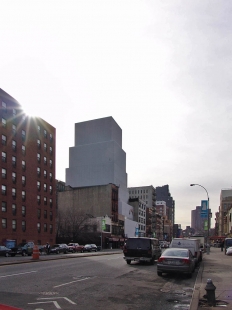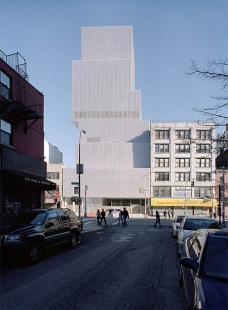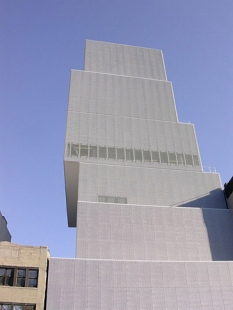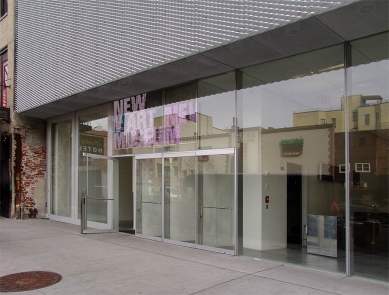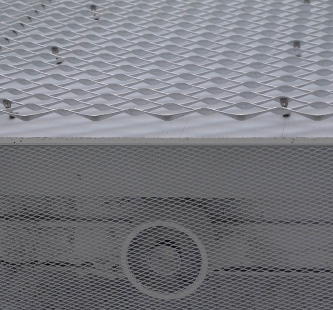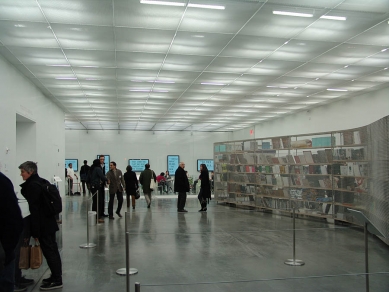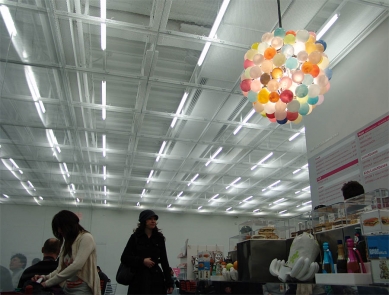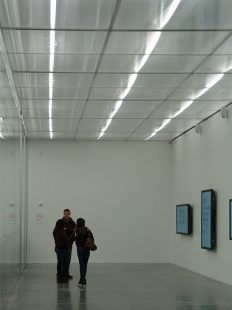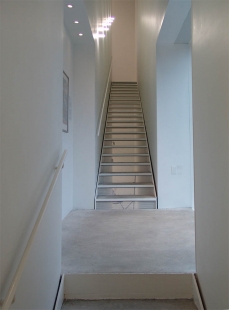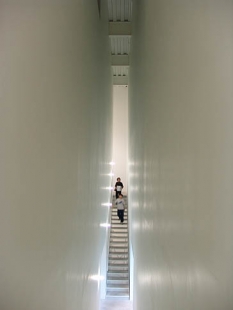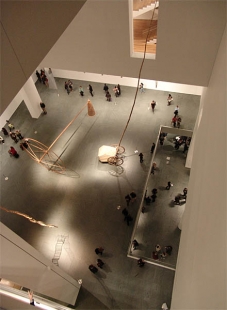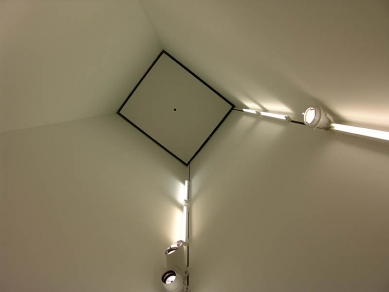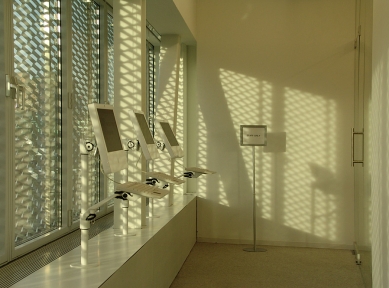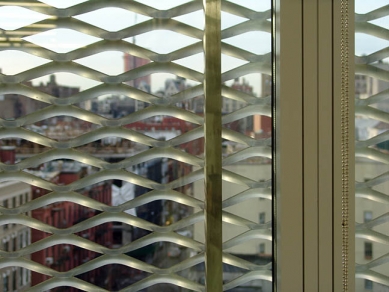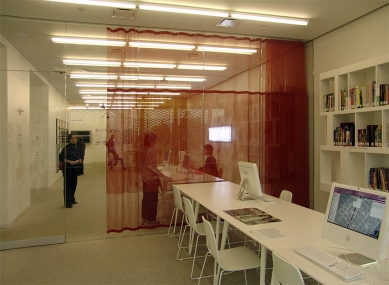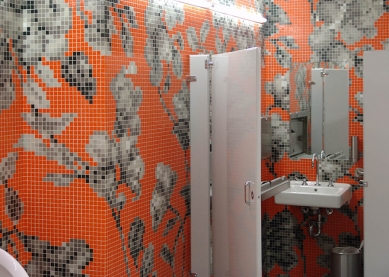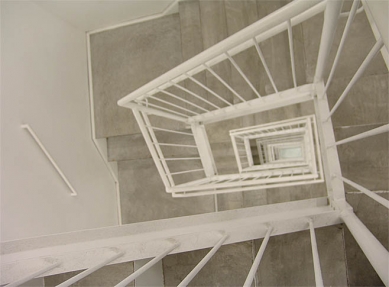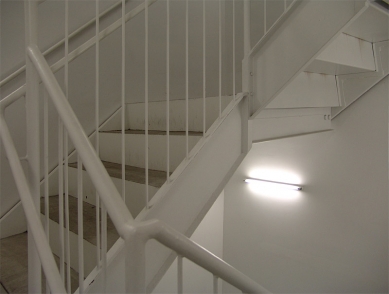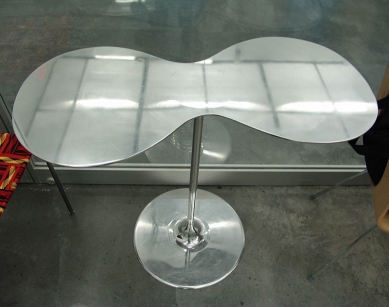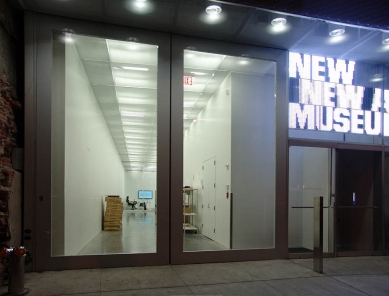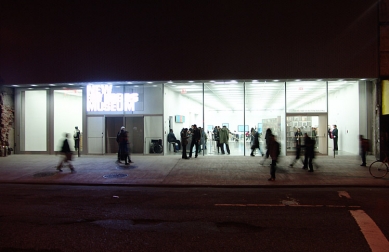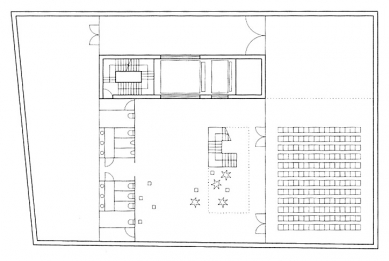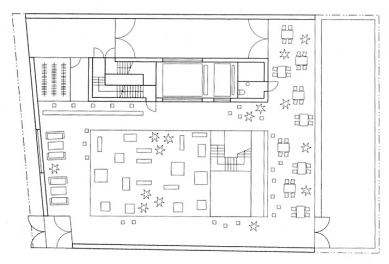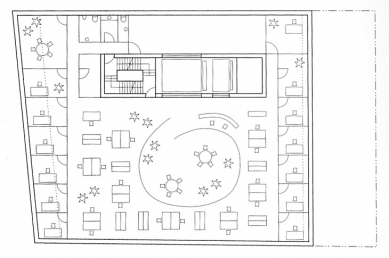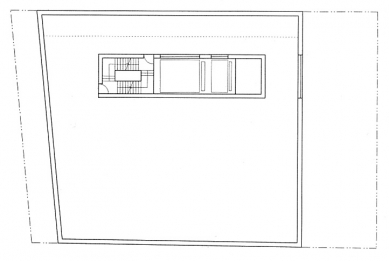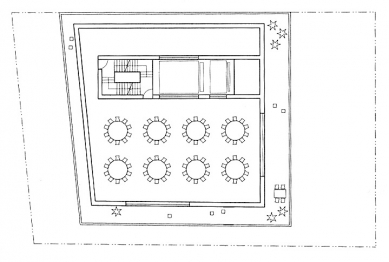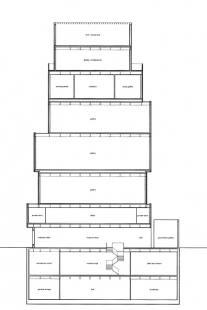
New Museum of Contemporary Art

 |
The New Museum building consists of seven floors of exhibition boxes. The spatial concept of the building is based on the mutual floor plan shifting of the boxes and the variations in their size. This motif is not new in SANAA's work; it follows the pioneering realizations of the Small House (Tokyo-Aoyama, 2000) and the Christian Dior department store (Tokyo-Omotesando, 2003). The motif of chaos in the floor plan and section was amplified in the case of the New York New Museum by the height of the structure and refined by the use of a minimalist envelope. Silver galvanized façade panels made of expanded metal with stunning openings cloak the gallery boxes in an elegant ephemeral shell.
In addition to exhibition halls, the museum houses a lecture/theater hall, a bookstore, workshops/classrooms, a library, a media center, a café, and a rooftop terrace with a view on the top floor.
"The solution arose from a long period of trial and error. We created many working models based on the requirements of the New Museum and the regulatory constraints of the site. First, we developed the concept of the boxes themselves - each box represents a specific component of the museum's building program. Subsequently, we experimented with the shifting of the boxes to create a museum interior that is more functional and open, with greater influence from natural light and a more diverse exhibition space offering.
We designed the building from the inside out, primarily guided by the needs of the museum. Given the type of art that the museum exhibits and the curatorial approach used, we wanted to create simple exhibition spaces without columns and with great possibilities for their arrangement or division. We do not believe that the museum building should compete with or overshadow the artworks exhibited within it, especially when it comes to contemporary modern art. Therefore, we aimed to create spaces that are attractive to visitors, yet uncomplicated." Sejima&Nishizawa
The English translation is powered by AI tool. Switch to Czech to view the original text source.
7 comments
add comment
Subject
Author
Date
půdorysy
petr.h
02.02.08 10:52
nosny sys.
Miroslav Peterka
11.02.08 01:58
nos.sys.
robert
11.02.08 02:05
ocel
ales
11.02.08 04:49
a-ha
robert
12.02.08 07:13
show all comments




