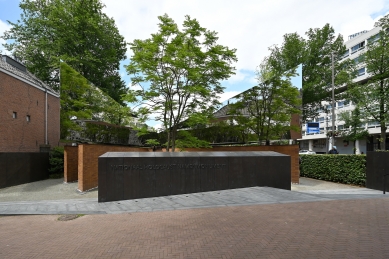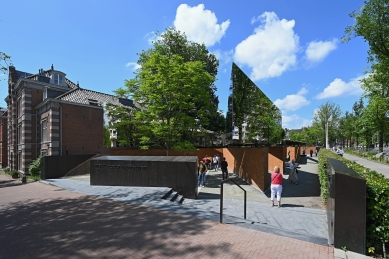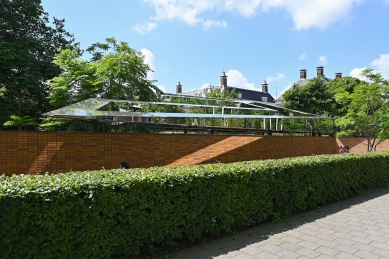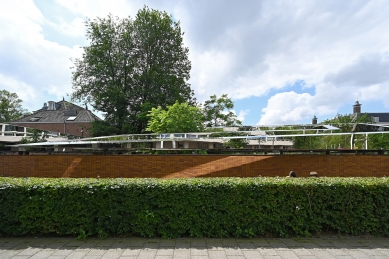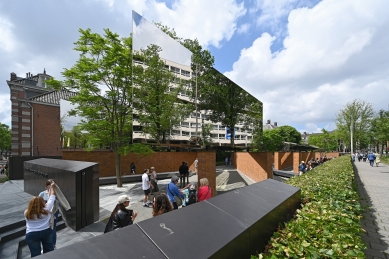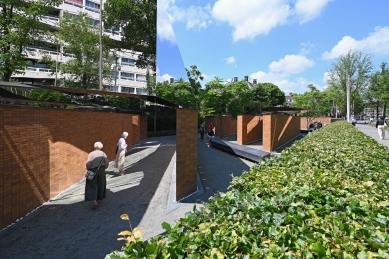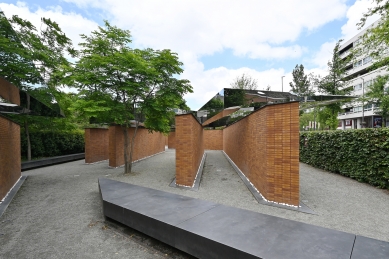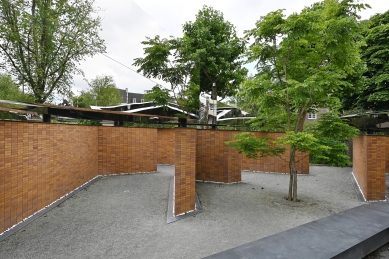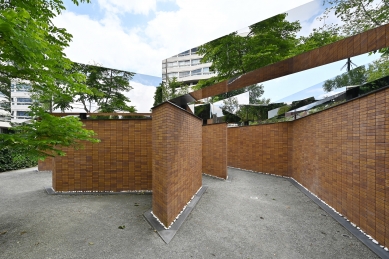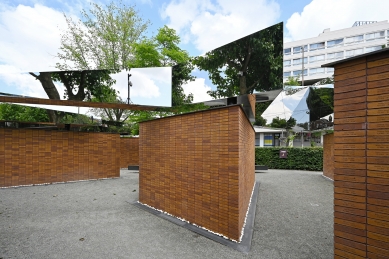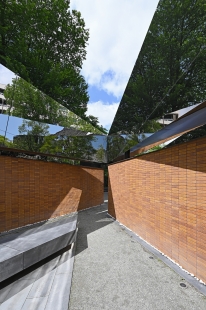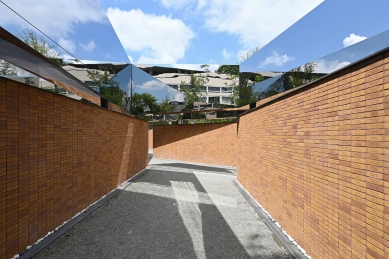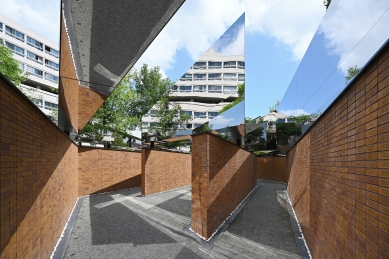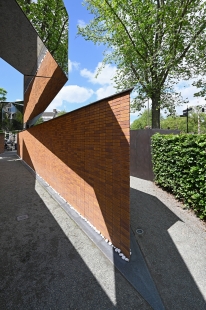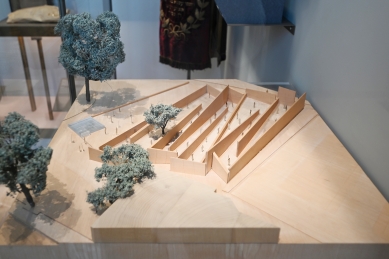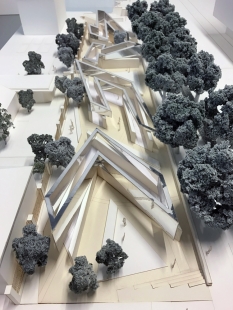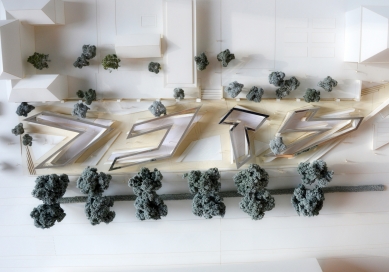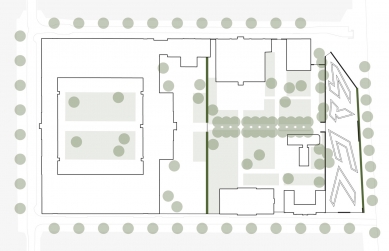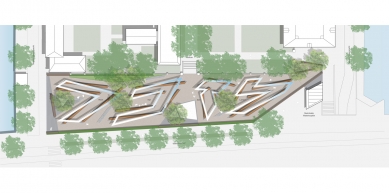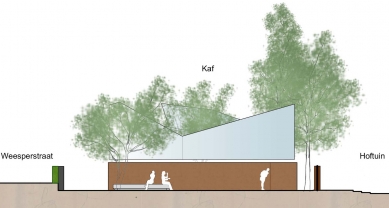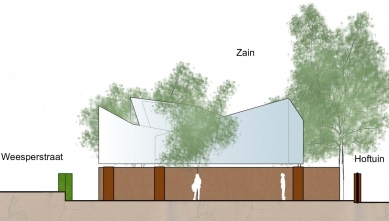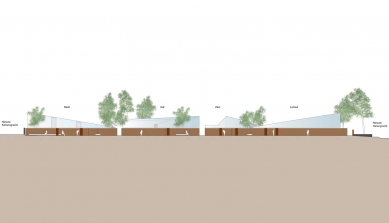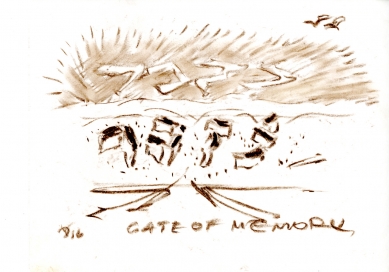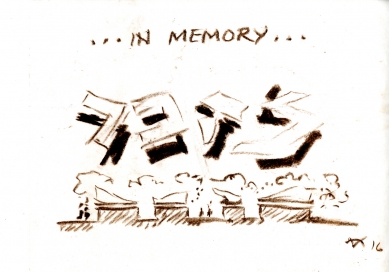
Public Space at Dutch Holocaust Memorial of Names
Nederlands Holocaust Namenmonument

The development plan for the public space around the Dutch Holocaust Memorial of Names, designed by Daniel Libeskind, was created by Rijnboutt. The plan aims to carefully integrate the monument into its surroundings and use sustainable, high- quality materials that do justice to the monument.
Location and Context
The monument is located on Weesperstraat in Amsterdam. It is a fitting location: in the middle of the city, close to important Jewish cultural buildings and tied to the history of the Amsterdam Jewish community.
The starting point for the development plan of the Memorial of Names was to establish a link with the atmosphere and character of the area. Together with the Garden of the Protestant Diaconate and the Garden of the Hermitage Amsterdam, the location creates a series of (semi) public, green outdoor spaces between the Amstel and Weesperstraat. While the spaces each have their own purpose and can function independently, they are also connected and create a coherent whole through design, materials, and the selection of plants.
Park-like Atmosphere
The park-like appearance of the monument is achieved through the use of a semi- paved surface. This material (crushed natural stone) was chosen for aesthetic and practical reasons: it lets water and air through so that no gutters, expansion joints or other interventions are needed and can be laid in an unbroken sequence up to the trunks of the trees. Any future work beneath the surface (on cables or pipes, for instance) will not leave any visible markings on the pavement because it can be seamlessly restored.
The ground creates the calm, even surface desired by the architect, so all attention can be directed to the brick walls with the names of the Holocaust victims. The colour of the semi-paved surface is a mix specially composed for the monument, and matches the colours of the bricks and the natural stone. In addition to the colour, accessibility and comfort were monitored and tested during the design process.
Location and Context
The monument is located on Weesperstraat in Amsterdam. It is a fitting location: in the middle of the city, close to important Jewish cultural buildings and tied to the history of the Amsterdam Jewish community.
The starting point for the development plan of the Memorial of Names was to establish a link with the atmosphere and character of the area. Together with the Garden of the Protestant Diaconate and the Garden of the Hermitage Amsterdam, the location creates a series of (semi) public, green outdoor spaces between the Amstel and Weesperstraat. While the spaces each have their own purpose and can function independently, they are also connected and create a coherent whole through design, materials, and the selection of plants.
Park-like Atmosphere
The park-like appearance of the monument is achieved through the use of a semi- paved surface. This material (crushed natural stone) was chosen for aesthetic and practical reasons: it lets water and air through so that no gutters, expansion joints or other interventions are needed and can be laid in an unbroken sequence up to the trunks of the trees. Any future work beneath the surface (on cables or pipes, for instance) will not leave any visible markings on the pavement because it can be seamlessly restored.
The ground creates the calm, even surface desired by the architect, so all attention can be directed to the brick walls with the names of the Holocaust victims. The colour of the semi-paved surface is a mix specially composed for the monument, and matches the colours of the bricks and the natural stone. In addition to the colour, accessibility and comfort were monitored and tested during the design process.
Studio Libeskind
0 comments
add comment


