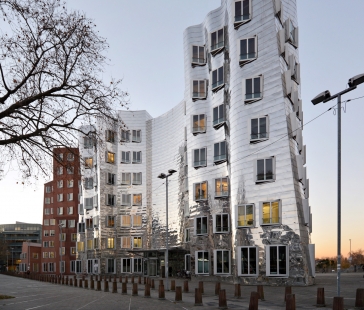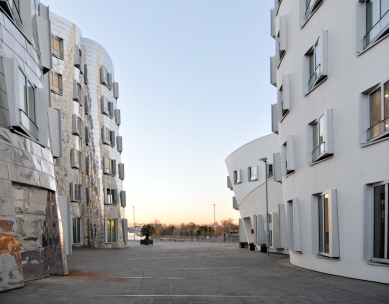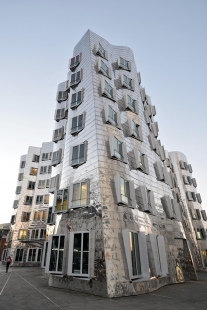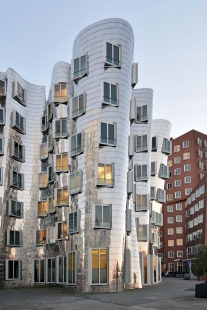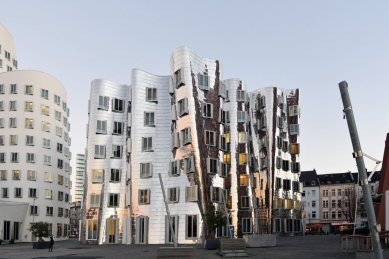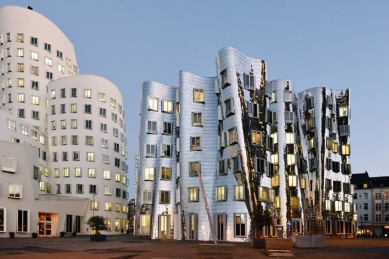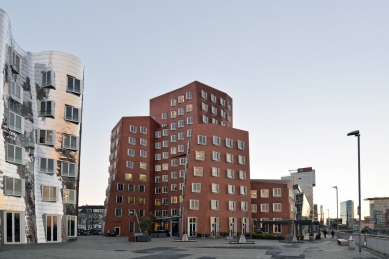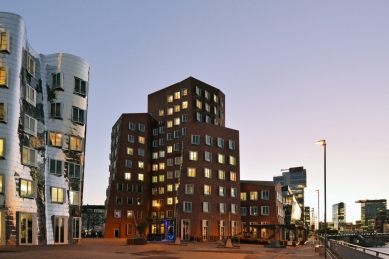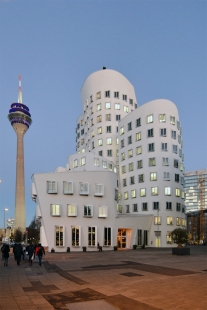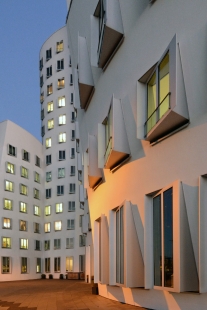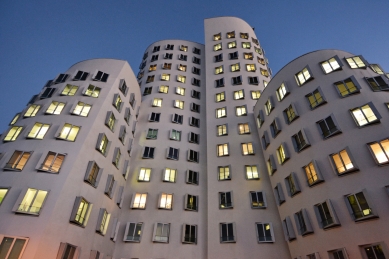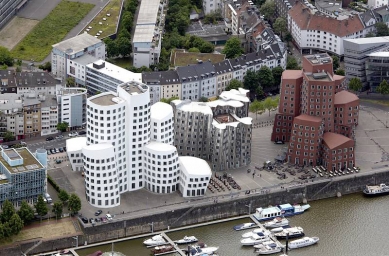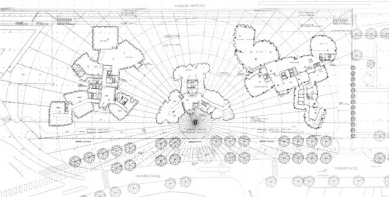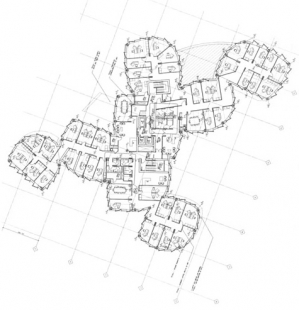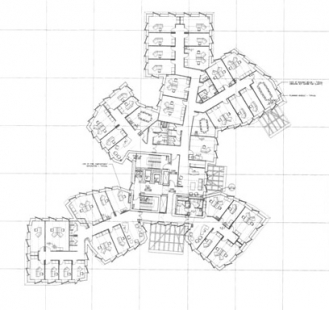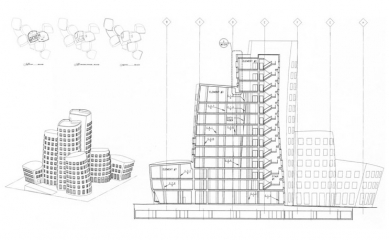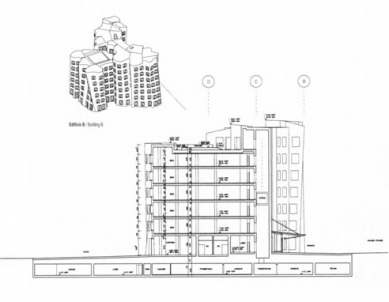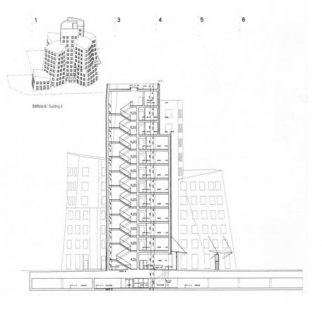
New customs office
The New Zollhof

The work of star architects is that they disproportionately dominate their surroundings and draw the attention of passersby, which is welcome in terms of increasing tourism. However, they do not blend well into the backdrop of everyday life. The trio of towers in the Düsseldorf harbor was created around the same time as the Basque Guggenheim Museum and Prague's Dancing House. All these dynamically twisted buildings revolutionized construction twenty years ago, free from tectonic logic.
The capital of the German federal state of North Rhine-Westphalia was a significant industrial center until the 1980s, playing a vital role in the rapid post-war reconstruction of the city, where half of the buildings were leveled to the ground, and half of the inhabitants remained. In the second half of the 20th century, the city sought its identity once again, and according to the frequency of souvenirs, it found it in Gehry's ensemble, located in the port district of Hafen (Harbor), renamed Medienhafen (Media Harbor) at the foot of the Rheinturm television tower (240 m). Since the 1990s, the entire area has been transforming from an industrial zone into a hotel resort with restaurants along the banks of the Rhine.
Initially, the site of Neue Zollhoff (New Customs House) was to be developed by British architect Zaha Hadid, whose deconstructivist design won an international competition in 1990. However, six years later, Californian architect Frank Gehry was invited to realize the project, in collaboration with the local studio BM+P Architekten, creating “wavy, flowing surfaces without a clearly differentiated base or cornice.” Gehry's approach to form is purely sculptural, and he does not concern himself with the usual composition of elements.
Gehry's project adopts the dynamics of the adjacent river, which is a similar aspect we can trace in Prague's Dancing House, created around the same period. Gehry's design of the three dancing houses clearly references historical singular buildings rather than the adjacent structure of urban blocks.
Nevertheless, Düsseldorf is not lacking interesting buildings. However, they do not receive the same media attention as the newly emerging buildings in Medienhafen. The clinker-brick Wilhelm-Marx-Haus (1924) by Wilhelm Kreis was the tallest building in West Germany at the time and, with its Gothic motifs, is a shining example of North German Expressionism. After World War II, a pair of local architects, Helmut Hentrich and Hubert Petschnigg, added several glass modernist landmarks to the Düsseldorf skyline. Upon closer inspection, these historical echoes can also be seen in Gehry's ensemble, which was officially opened on October 19, 1999.
The capital of the German federal state of North Rhine-Westphalia was a significant industrial center until the 1980s, playing a vital role in the rapid post-war reconstruction of the city, where half of the buildings were leveled to the ground, and half of the inhabitants remained. In the second half of the 20th century, the city sought its identity once again, and according to the frequency of souvenirs, it found it in Gehry's ensemble, located in the port district of Hafen (Harbor), renamed Medienhafen (Media Harbor) at the foot of the Rheinturm television tower (240 m). Since the 1990s, the entire area has been transforming from an industrial zone into a hotel resort with restaurants along the banks of the Rhine.
Initially, the site of Neue Zollhoff (New Customs House) was to be developed by British architect Zaha Hadid, whose deconstructivist design won an international competition in 1990. However, six years later, Californian architect Frank Gehry was invited to realize the project, in collaboration with the local studio BM+P Architekten, creating “wavy, flowing surfaces without a clearly differentiated base or cornice.” Gehry's approach to form is purely sculptural, and he does not concern himself with the usual composition of elements.
Gehry's project adopts the dynamics of the adjacent river, which is a similar aspect we can trace in Prague's Dancing House, created around the same period. Gehry's design of the three dancing houses clearly references historical singular buildings rather than the adjacent structure of urban blocks.
Nevertheless, Düsseldorf is not lacking interesting buildings. However, they do not receive the same media attention as the newly emerging buildings in Medienhafen. The clinker-brick Wilhelm-Marx-Haus (1924) by Wilhelm Kreis was the tallest building in West Germany at the time and, with its Gothic motifs, is a shining example of North German Expressionism. After World War II, a pair of local architects, Helmut Hentrich and Hubert Petschnigg, added several glass modernist landmarks to the Düsseldorf skyline. Upon closer inspection, these historical echoes can also be seen in Gehry's ensemble, which was officially opened on October 19, 1999.
The English translation is powered by AI tool. Switch to Czech to view the original text source.
0 comments
add comment



