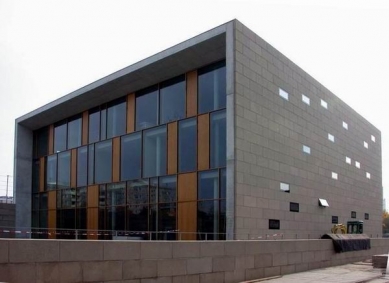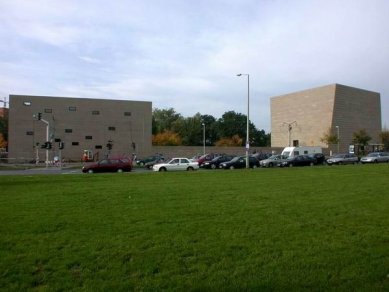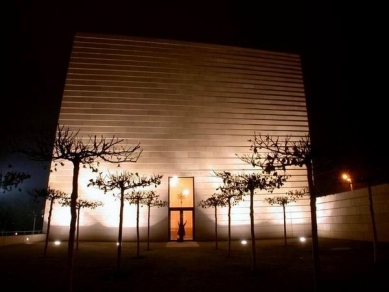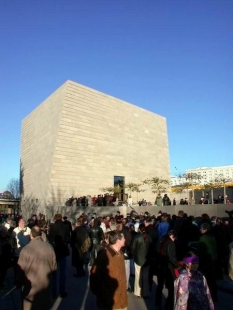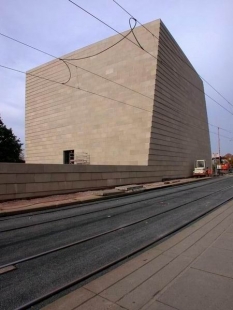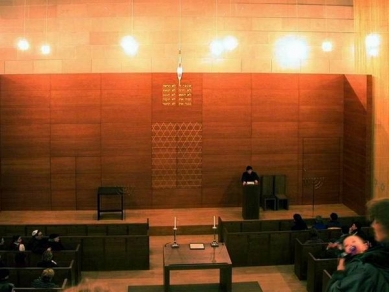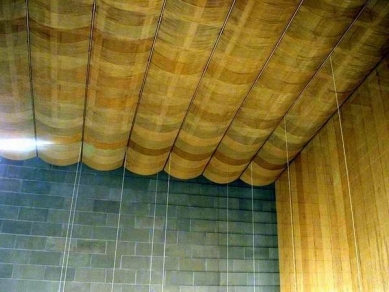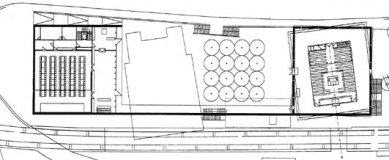
New Synagogue in Dresden

The first synagogue in Dresden did not stand for even a hundred years. When it was demolished in 1938, an early work of none other than Gottfried Semper vanished forever from the architectural scene. Young monument specialists from Saarbrücken ultimately convinced with a clear and surprising new interpretation of a Jewish sacred building and a separate community center. After the Jewish Community Center in Duisburg (Zvi Hecker), we are witnessing a completely different interpretation of such a sensitive program at the other end of Germany.
These young architects from Saarbrücken quickly established a prominent position in the realization of memorials to the victims of Nazism and synagogues. In 1994, they built a memorial at Frankfurt's Börneplatz, received second place in the competition for the Mainz synagogue, the memorial for the deported in Berlin (2000), and most recently won the competition for a new Jewish community center in Munich.
About the history. Gottfried Semper had to choose between an oriental, Byzantine, Catholic, or Protestant conception of the sacred building when designing the synagogue. He ultimately decided on a "mixed type" that combines the Byzantine octagonal shape with a Romanizing Western style. Medieval synagogues were stylistically very close to the Romanesque and later Gothic cathedrals of that time. Thus, the style of early historicism with clean surfaces was born for the first time.
After the reunification of Germany in 1990 and the arrival of numerous Jewish Russians, there arose once again a physical need (the moral need had existed long before that) to establish a new synagogue. In 1997-98, a competition was held, won by Heinz Tesar, but as life has taught us, the commission was awarded to a design that came in third from the architects Wandel Hoefer Lorch Hirsch (former students from Darmstadt).
A bit of the original Semper plot was taken by a bridge built after 1945, further reducing the small plot to a narrow strip with a four-meter elevation.
About the symbolism. Every visitor to the new synagogue first asks what led the authors to screw the mass out by 1.8 meters off the axis. If you look closely at the floor plan, everything will become clear to you. You will also sense the simplicity of the idea of four squares with a side length of 23 meters. Two squares represent the mass of the buildings, while the remaining square comprises the plane tree grove and the glass shards outlining the floor plan of the former synagogue.
About the interior space. The enclosed cuboid allows for precise control of light and effects. Besides the limited daylight through the ceiling and the milky-glassed entrance, the perception of the space is significantly enhanced by long cables suspending metal cylinders of lighting fixtures. In contrast to the solid stone cuboid, the sanctuary itself with benches and a women's gallery ambiguously hovers in the space beneath the "wire mesh canopy" (a similar motif was used by Allmann Sattler Wapner in their Herzjesu Church in Munich).
These young architects from Saarbrücken quickly established a prominent position in the realization of memorials to the victims of Nazism and synagogues. In 1994, they built a memorial at Frankfurt's Börneplatz, received second place in the competition for the Mainz synagogue, the memorial for the deported in Berlin (2000), and most recently won the competition for a new Jewish community center in Munich.
About the history. Gottfried Semper had to choose between an oriental, Byzantine, Catholic, or Protestant conception of the sacred building when designing the synagogue. He ultimately decided on a "mixed type" that combines the Byzantine octagonal shape with a Romanizing Western style. Medieval synagogues were stylistically very close to the Romanesque and later Gothic cathedrals of that time. Thus, the style of early historicism with clean surfaces was born for the first time.
After the reunification of Germany in 1990 and the arrival of numerous Jewish Russians, there arose once again a physical need (the moral need had existed long before that) to establish a new synagogue. In 1997-98, a competition was held, won by Heinz Tesar, but as life has taught us, the commission was awarded to a design that came in third from the architects Wandel Hoefer Lorch Hirsch (former students from Darmstadt).
A bit of the original Semper plot was taken by a bridge built after 1945, further reducing the small plot to a narrow strip with a four-meter elevation.
About the symbolism. Every visitor to the new synagogue first asks what led the authors to screw the mass out by 1.8 meters off the axis. If you look closely at the floor plan, everything will become clear to you. You will also sense the simplicity of the idea of four squares with a side length of 23 meters. Two squares represent the mass of the buildings, while the remaining square comprises the plane tree grove and the glass shards outlining the floor plan of the former synagogue.
About the interior space. The enclosed cuboid allows for precise control of light and effects. Besides the limited daylight through the ceiling and the milky-glassed entrance, the perception of the space is significantly enhanced by long cables suspending metal cylinders of lighting fixtures. In contrast to the solid stone cuboid, the sanctuary itself with benches and a women's gallery ambiguously hovers in the space beneath the "wire mesh canopy" (a similar motif was used by Allmann Sattler Wapner in their Herzjesu Church in Munich).
The English translation is powered by AI tool. Switch to Czech to view the original text source.
0 comments
add comment


