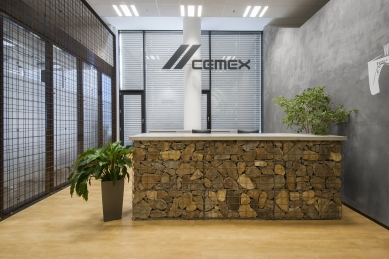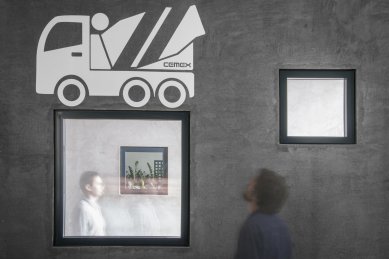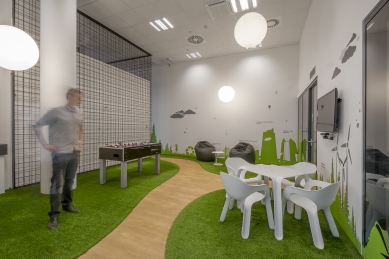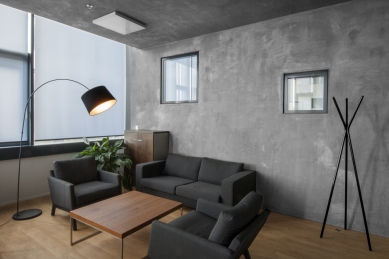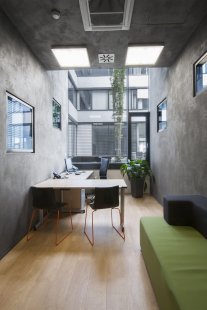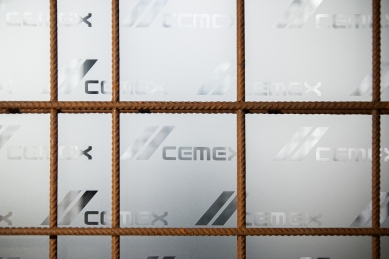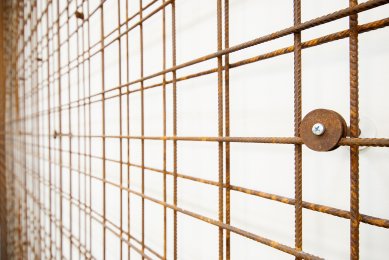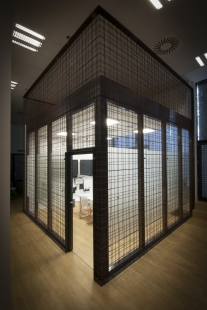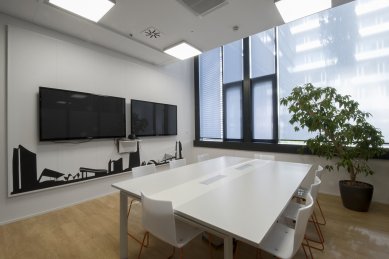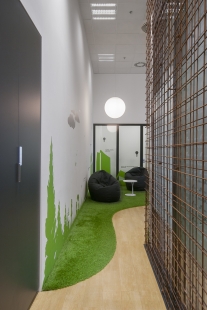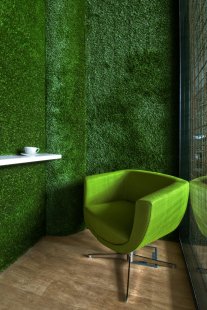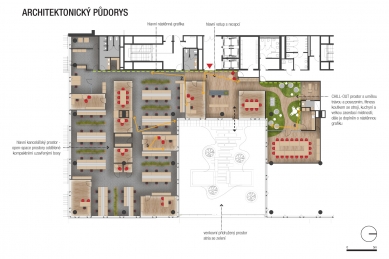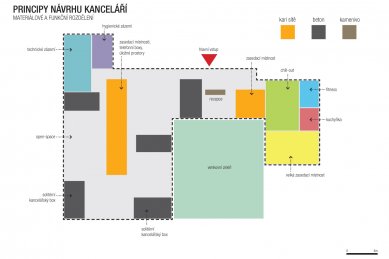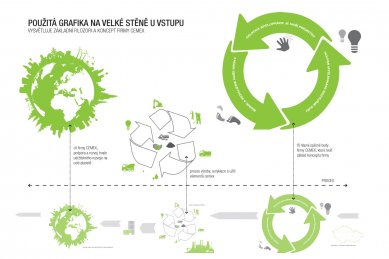
New offices for the company CEMEX

ASSIGNMENT
The assignment was to design the interior of office spaces for the company CEMEX, which is engaged in the production and supply of concrete mixtures, cement, and aggregates. The location was chosen in the administrative center City West in Prague's Stodůlky. Our task was to fit 50 workstations in an open-space office, 7 closed offices for the team leaders, one large meeting room for 20 people, and another 4 smaller meeting rooms with a total capacity of 30 seats. The office should also include a relaxation area with a small gym and a kitchenette.
CONCEPT
Mass concept
The main idea of the design is to subdivide the spacious area with office cells and meeting rooms, creating smaller, more intimate "rooms" where individual teams can work. We wanted to avoid the classic scheme where separate offices accumulate in a designated area while the rest is used as an open-space workplace. The office cells for managers (command centers) are distributed throughout the space, creating nooks that offer a more pleasant and tranquil working environment and direct contact between employees and their supervisors. To achieve all this while maintaining the feel of a large communal space enhanced by high ceilings, no solid parts reach up to the ceiling. The space is not divided but contains separate cells that shape it.
Material concept
We wanted the interior's expression to reflect the company that will inhabit it. From the very first moment, it should be apparent not only what the company does but also its philosophy and attitudes. Materials associated with the company are used in the interior. The office cells are coated with cement plaster both externally and internally, the glass-walled meeting rooms are covered with rusted rebar nets, and the reception is designed from wire baskets filled with stones from the quarry from which the company sources its aggregates. The company's philosophy, its approach to sustainable development, and motivational slogans are visible in the graphics on the walls.
The relaxation zone - chill-out is conceived as a garden with pathways, artificial grass, garden furniture, and bean bags resembling large boulders.
The open-space offices feature original furniture relocated from the company's previous headquarters. The lockers that create partitions between workstations are set with new planters filled with plants.
LAYOUT
The space is enveloped by the atrium on three sides and is thus divided into three functional units. The entrance connects to a corridor dominated by the reception, with restrooms and other auxiliary rooms located here. In the more spacious northern wing, all workstations are located. The smaller meeting rooms are arranged in a strip that longitudinally divides the entire wing. In the southern part is the chill-out zone with a gym, kitchenette, and large meeting room.
The assignment was to design the interior of office spaces for the company CEMEX, which is engaged in the production and supply of concrete mixtures, cement, and aggregates. The location was chosen in the administrative center City West in Prague's Stodůlky. Our task was to fit 50 workstations in an open-space office, 7 closed offices for the team leaders, one large meeting room for 20 people, and another 4 smaller meeting rooms with a total capacity of 30 seats. The office should also include a relaxation area with a small gym and a kitchenette.
CONCEPT
Mass concept
The main idea of the design is to subdivide the spacious area with office cells and meeting rooms, creating smaller, more intimate "rooms" where individual teams can work. We wanted to avoid the classic scheme where separate offices accumulate in a designated area while the rest is used as an open-space workplace. The office cells for managers (command centers) are distributed throughout the space, creating nooks that offer a more pleasant and tranquil working environment and direct contact between employees and their supervisors. To achieve all this while maintaining the feel of a large communal space enhanced by high ceilings, no solid parts reach up to the ceiling. The space is not divided but contains separate cells that shape it.
Material concept
We wanted the interior's expression to reflect the company that will inhabit it. From the very first moment, it should be apparent not only what the company does but also its philosophy and attitudes. Materials associated with the company are used in the interior. The office cells are coated with cement plaster both externally and internally, the glass-walled meeting rooms are covered with rusted rebar nets, and the reception is designed from wire baskets filled with stones from the quarry from which the company sources its aggregates. The company's philosophy, its approach to sustainable development, and motivational slogans are visible in the graphics on the walls.
The relaxation zone - chill-out is conceived as a garden with pathways, artificial grass, garden furniture, and bean bags resembling large boulders.
The open-space offices feature original furniture relocated from the company's previous headquarters. The lockers that create partitions between workstations are set with new planters filled with plants.
LAYOUT
The space is enveloped by the atrium on three sides and is thus divided into three functional units. The entrance connects to a corridor dominated by the reception, with restrooms and other auxiliary rooms located here. In the more spacious northern wing, all workstations are located. The smaller meeting rooms are arranged in a strip that longitudinally divides the entire wing. In the southern part is the chill-out zone with a gym, kitchenette, and large meeting room.
The English translation is powered by AI tool. Switch to Czech to view the original text source.
0 comments
add comment


