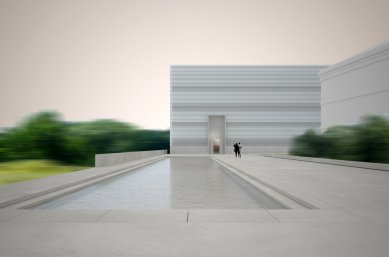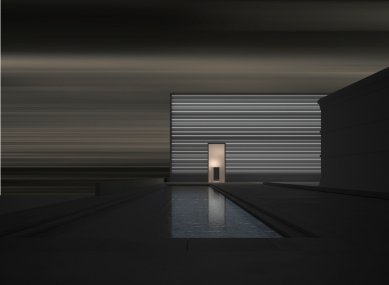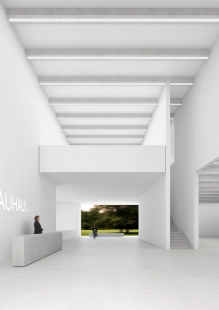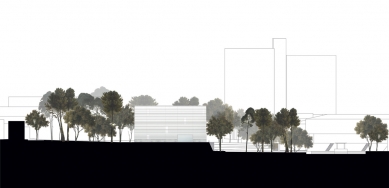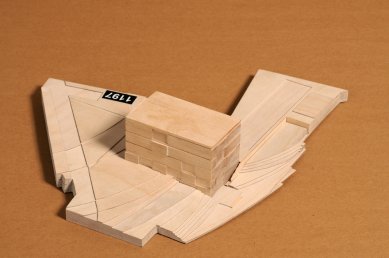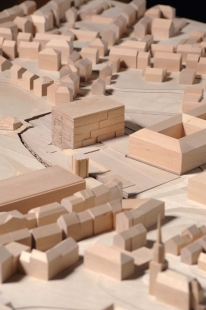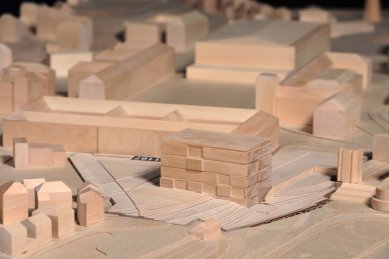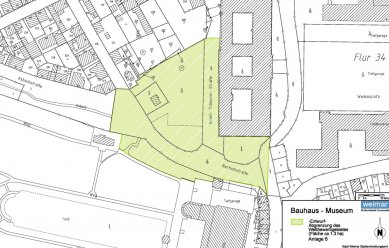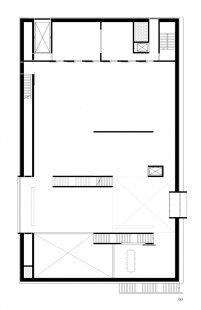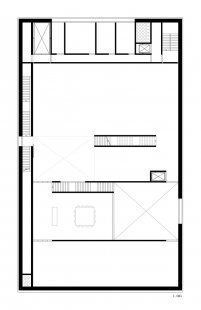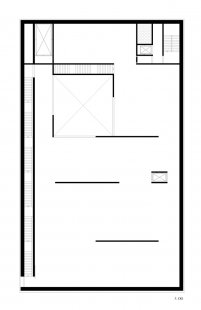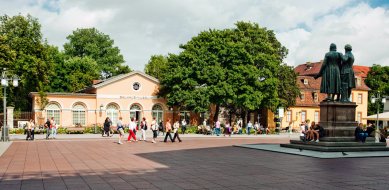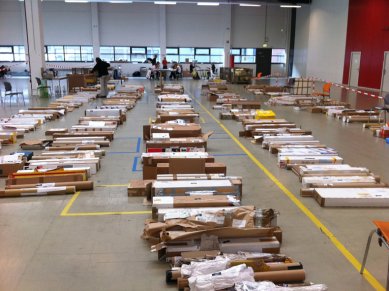
New Bauhaus Museum - winning competition project

Heike Hanada in collaboration with Benedict Tonon is the architect of the New Bauhaus Museum in Weimar
The proposal by Berlin architect Professor Heike Hanada and Professor Benedict Tonon has been selected in the tender for the New Bauhaus Museum in Weimar. The Klassik Weimar Foundation invited the four winners of the international and open architectural competition to partially revise their designs in this procedure. Thuringian Minister of Culture and Chairman of the Foundation’s Board Christoph Matschie congratulated the winners: “Bauhaus will finally receive the appropriate space in its cradle in Weimar. Once again, Bauhaus will become a hallmark of breakthrough. For the construction of the museum provides an important impetus for the overall development of the city of Weimar.”
The winning design by Professor Heike Hanada and Professor Benedict Tonon places a geometrically clear volume as a massive solitaire at the edge of the Weimarhallenpark. The external appearance of the building convinced the jury of its quality, especially through the effect of materials and the segmentation of the façade with light bands that circle the entire building. The handling of light, the guiding of paths, as well as the spatial arrangement provide the interior with considerable potential and flexibility. Owing to its size, height, and location, the building presents itself confidently and is prominently present in the city even despite the distance from Karl-Liebknecht-Straße. The precise positioning of the building is defined by the historic Weimarhallenpark, the neighboring congress center Neue Weimarhalle, the bordering Gauforum from 1937, and to the north, residential buildings from the late 1920s. Together with the New Museum, the City Museum, and the exhibition about the Gauforum, this space creates a new cultural center for Weimar.
Thus, the New Bauhaus Museum in Weimar finds its place between tradition and modernity, understanding construction as transformation and meaningfully creating the new. “With the design by Heike Hanada and Benedict Tonon for the New Bauhaus Museum, Weimar not only gains a new building with a strong architectural and artistic signature, but also ideal conditions for presenting the diverse Weimar Bauhaus collection at the highest level and very flexibly,” comments the decision by Prof. Dr. Wolfgang Holler, General Director of Museums.
The mass of the museum is made of cast concrete and stands at the edge of Weimarhallenpark. A glass block rises from the stone base like a monolithic spatial sculpture. The interior provides space and structure, while the exterior appears as a radiant solitaire. Its edges and surfaces let light through, only allowing for diffusion at the transitions between them. The object responds to the precision and clarity of the urban placement with details of its outermost layer characterized by uncertainty and a blurry light quality. This complementary attitude runs throughout the entire concept of the building. Visual effect and technical necessity, perception and effect unite here into a cohesive whole. Narrow, matte satin glass strips are arranged in a horizontal configuration on metal brackets. They float freely, without framing, thus forming a glass skin. Technique and visual effects achieve an energetically ingenious symbiosis. The panes of glass create a regular horizontal rhythm. This is overlapped by a linear raster of fine, etched black lines. The clear rhythm is thus seemingly irregularly disrupted. Imaginary and real space merge. This effect is underscored by the night lighting with narrow strips of OLED foil (LED in area).
The entrance hall transforms pedestrians into museum visitors. The floor and walls surrounding the hall correspond in their materiality and haptic quality to the external stone and concrete base of the museum. Here, the interior meets the exterior. The hall is the starting point for all decisive paths. The clarity of the urban situation continues into the interior spaces. The visitor navigates through a cleverly placed coordinate system using a cascading staircase. Horizontal and diagonal views into adjacent airy spaces alert them to the individual functional zones. The café at park level extends the publicly accessible area, thereby establishing a relationship between the building, the park, and the city.
The design stands out with a differentiated energy concept developed by the internationally renowned firm Transsolar from Stuttgart. Activation of building components, heat pumps, and air and solar collectors guarantee compliance with climate requirements in the space while simultaneously leading to a thorough reduction in energy consumption. The compactness of the building promises low resource costs. The project plans numerous measures that will ensure the sustainability of the construction, such as the use of durable building materials like glass, concrete, stone floors, and clay plaster.
More information on the official website of the Bauhaus Museum Weimar
The proposal by Berlin architect Professor Heike Hanada and Professor Benedict Tonon has been selected in the tender for the New Bauhaus Museum in Weimar. The Klassik Weimar Foundation invited the four winners of the international and open architectural competition to partially revise their designs in this procedure. Thuringian Minister of Culture and Chairman of the Foundation’s Board Christoph Matschie congratulated the winners: “Bauhaus will finally receive the appropriate space in its cradle in Weimar. Once again, Bauhaus will become a hallmark of breakthrough. For the construction of the museum provides an important impetus for the overall development of the city of Weimar.”
The winning design by Professor Heike Hanada and Professor Benedict Tonon places a geometrically clear volume as a massive solitaire at the edge of the Weimarhallenpark. The external appearance of the building convinced the jury of its quality, especially through the effect of materials and the segmentation of the façade with light bands that circle the entire building. The handling of light, the guiding of paths, as well as the spatial arrangement provide the interior with considerable potential and flexibility. Owing to its size, height, and location, the building presents itself confidently and is prominently present in the city even despite the distance from Karl-Liebknecht-Straße. The precise positioning of the building is defined by the historic Weimarhallenpark, the neighboring congress center Neue Weimarhalle, the bordering Gauforum from 1937, and to the north, residential buildings from the late 1920s. Together with the New Museum, the City Museum, and the exhibition about the Gauforum, this space creates a new cultural center for Weimar.
Thus, the New Bauhaus Museum in Weimar finds its place between tradition and modernity, understanding construction as transformation and meaningfully creating the new. “With the design by Heike Hanada and Benedict Tonon for the New Bauhaus Museum, Weimar not only gains a new building with a strong architectural and artistic signature, but also ideal conditions for presenting the diverse Weimar Bauhaus collection at the highest level and very flexibly,” comments the decision by Prof. Dr. Wolfgang Holler, General Director of Museums.
The mass of the museum is made of cast concrete and stands at the edge of Weimarhallenpark. A glass block rises from the stone base like a monolithic spatial sculpture. The interior provides space and structure, while the exterior appears as a radiant solitaire. Its edges and surfaces let light through, only allowing for diffusion at the transitions between them. The object responds to the precision and clarity of the urban placement with details of its outermost layer characterized by uncertainty and a blurry light quality. This complementary attitude runs throughout the entire concept of the building. Visual effect and technical necessity, perception and effect unite here into a cohesive whole. Narrow, matte satin glass strips are arranged in a horizontal configuration on metal brackets. They float freely, without framing, thus forming a glass skin. Technique and visual effects achieve an energetically ingenious symbiosis. The panes of glass create a regular horizontal rhythm. This is overlapped by a linear raster of fine, etched black lines. The clear rhythm is thus seemingly irregularly disrupted. Imaginary and real space merge. This effect is underscored by the night lighting with narrow strips of OLED foil (LED in area).
The entrance hall transforms pedestrians into museum visitors. The floor and walls surrounding the hall correspond in their materiality and haptic quality to the external stone and concrete base of the museum. Here, the interior meets the exterior. The hall is the starting point for all decisive paths. The clarity of the urban situation continues into the interior spaces. The visitor navigates through a cleverly placed coordinate system using a cascading staircase. Horizontal and diagonal views into adjacent airy spaces alert them to the individual functional zones. The café at park level extends the publicly accessible area, thereby establishing a relationship between the building, the park, and the city.
The design stands out with a differentiated energy concept developed by the internationally renowned firm Transsolar from Stuttgart. Activation of building components, heat pumps, and air and solar collectors guarantee compliance with climate requirements in the space while simultaneously leading to a thorough reduction in energy consumption. The compactness of the building promises low resource costs. The project plans numerous measures that will ensure the sustainability of the construction, such as the use of durable building materials like glass, concrete, stone floors, and clay plaster.
More information on the official website of the Bauhaus Museum Weimar
The English translation is powered by AI tool. Switch to Czech to view the original text source.
0 comments
add comment


