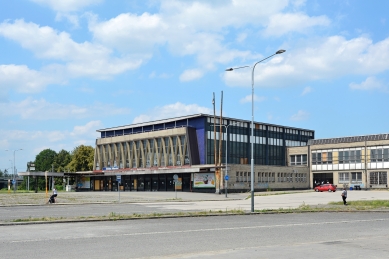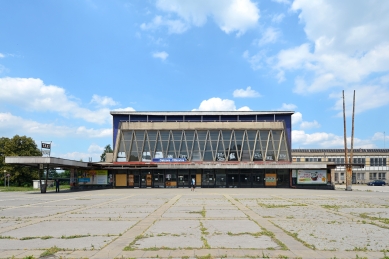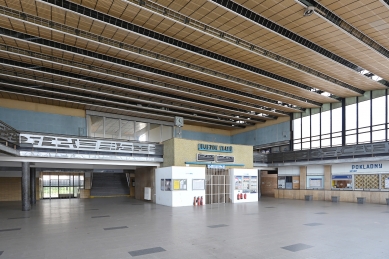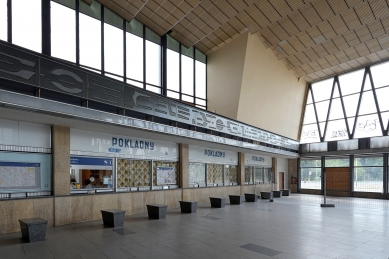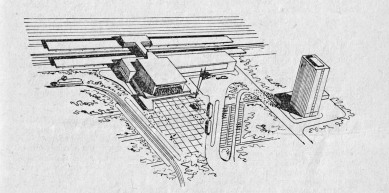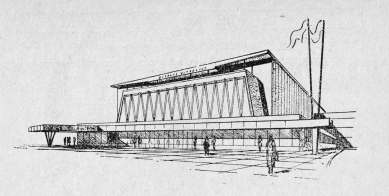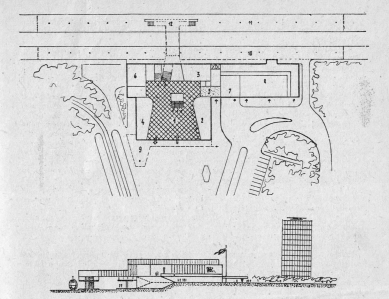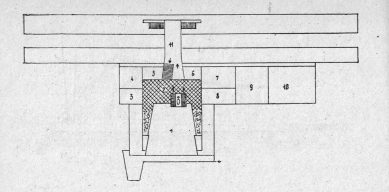
New train station Ostrava-Vítkovice

DANDA, Josef. Construction of the New Train Station in Ostrava-Vítkovice. In: Ostrava 3: Collection of Contributions to the History and Construction of the City. Ostrava, 1966, pp. 214-218.
The construction of the new ČSD train station in Ostrava is already a long-standing and pressing issue. At first glance, it seems hard to understand that, given the rapid industrial development of Ostrava, the railway administration has not yet managed to resolve this issue. However, upon closer examination, it becomes clear that this very rapid production expansion is the key and regulator of all necessary investment projects that the railway has undertaken to cope with the enormous transportation demands of Ostrava. The entire transportation network of Ostrava and the surrounding area has been in constant dynamic motion since 1945, just like everything else in Ostrava. While the demands of newly established enterprises for freight transportation basically have the nature of clear requirements for transportation as a condition for newly installed industrial facilities to fulfill their nationwide task, the conditions for constructing a passenger station that would fully meet the demands placed on passenger transport are far more complicated. They intersect with urban planning issues, which, particularly in the undermined area, with new industrial zones, mines, growing population numbers, and its housing demands, reach extraordinary complexity.
Since 1949, ČSD has been attempting to address the question of a new passenger station at the site of today's station in Přívoz. The ever-growing demands for freight transport in this area, the emergence of new housing developments, and the overall concept of new Ostrava did not provide realistic prerequisites for construction at this location. During a certain period when the core of the new Ostrava was seen in Poruba, this site for new stations was abandoned. Its location seemed more appropriate in the area of the Svinov-Vítkovice station (now Ostrava-Poruba). After abandoning this urban planning concept, pressure to build the station in Přívoz was rekindled; however, with continued industrial and residential construction, it became increasingly clear that there was no basis in Ostrava for the emergence of a main, central station. Instead, a system of several stations would be implemented, each serving its function for its area of interest for passenger transport of all kinds, whether concerning employee or recreational traffic. The importance of the Ostrava-Poruba station is becoming evident, which, after the reconstruction of the station, awaits the construction of a new dispatch building, while the Ostrava-Kunčice station is being built in direct relation to NHKG, and finally, the existence of the new Ostrava-Vítkovice station on the Polanecká connection is emerging.
The idea of realizing the Polanecká connection, which completes the railway network of Ostrava, emerges at a time when the entire urban structure of Ostrava is crystallizing together with areas of production, housing, and recreation, when realistic foundations for the master plan already exist, and when it is possible to proceed to the proposal for the final transportation master plan for Ostrava and its surroundings. The own significance of the Polanecká connection, even during the successful construction, was already reported to the Ostrava public in the article by engineer J. Bureš in last year's collection. It is a joyful fact that today, trains are already operating on the electrified connection and that construction has already started on its last section, i.e., the new Ostrava-Vítkovice station, after whose completion the Polanecká connection will open to passenger traffic for express trains and local trains. Slovak express trains traveling this route will benefit from a half-hour shortening of the trip from Prague to Košice, a new express route is emerging from Jeseník, Opava through Ostrava-Poruba, Ostrava-Vítkovice, Havířov to Český Těšín and further to Slovakia, as well as a mutual circular transportation system in the broader Ostrava area with transfer options to long-distance connections to Slovakia and Poland.
Thus far regarding the transport significance of the new Ostrava-Vítkovice station. No less important is the extent of the areas that will be inclined towards this station. It is located in the midst of VŽKG, so the maximum peak of employee traffic here is recorded at up to 3,500 passengers in half an hour. From this peak, recreational traffic frequency will also not be far behind, as the station is situated near the new housing estate Ostrava-Jižní město, which has all the prerequisites to become the largest housing estate in Ostrava. The connection to today’s center of old Ostrava will not differ after the improvement of the electric railway operation from the connections of other stations, i.e., Poruba and Přívoz, to the center of Ostrava, the focal point of which is already shifting in the direction of urban transport from Poruba and Vítkovice.
The dispatch building of the new Vítkovice station is located on the Polanecká connection in the immediate vicinity of the overpass on Závodní Street, which is linked by an access road to the forecourt, including one route of the electric railway, while the second route comes from the underpass below Závodní Street. The electric railway then creates a roundabout with four platforms at the dispatch, making it a true electric railway station. For as it is with the other stations in Ostrava, here too, the electric railway is the main mass transfer medium. However, it will not be the only one, as there will also be platforms for buses, taxis, and private vehicles, including their parking or stopping areas. Pedestrians from the nearby area will arrive from all sides along paths located in abundant green areas in front of the station, which are the connecting feature of all designated transport areas. These areas also include borders for the delivery of express goods, post, restaurant kitchens, and transformer stations. In front of the station is a thirteen-story residential building for railway employees, along with a ground floor wing for the maintenance section of ČSD, i.e., its offices, changing rooms, and accommodations. The dispatch building fully benefits from its advantageous location both in relation to the tracks and to the forecourt. The track – and thus both platforms – are in a cut, so the difference between the landscaped area in front of the station and the tracks is approximately 3 meters. Since this is an undermined area, where subsidence of up to 3.5 meters can be expected, it was necessary to use an overpass to achieve the island platform. The disadvantages of overpasses are generally known – passengers have to overcome a height double that of an underpass. In this case, this disadvantage is completely eliminated when boarding from the dispatch, as the ground floor of the dispatch is 0.3 meters higher than the platform, so the height to be overcome is the same as with an underpass, namely only 4 meters instead of the usual 7 meters. At the island platform, we would like to reduce this disadvantage in another way, i.e., with escalators placed on each side of the overpass next to the fixed stairs. We hope that the agreed delivery of these escalators from Yugoslavia will be realized. Passengers reach the 1st platform, which is 3 meters lower, via an underpass. The location of the dispatch building in front of the station fully utilizes the advantages of the area chosen for the station. It is rare for a designer of a new station to encounter such a free and flat terrain available here. This advantage provided a favorable basis for shaping the dispatch layout, the layout of the areas in front of the station, and for the architectural composition of the dispatch building, residential building, and forecourt into a unified artistic whole.
The dispatch consists fundamentally of two main parts: the public and the service area. The center of the public part is a hall with a gallery covering an area of 1,400 m², shared for the boarding and alighting of passengers. The boarding of passengers occupies a larger part of the ground floor area and the entire area of the gallery, while the alighting takes up the area of the shortest outflow of alighting passengers. The services provided by the hall are common to both boarding and alighting passengers, but their arrangement associates the functions that primarily belong to them with the boarding or alighting areas. In the hall, tickets are purchased at ten ticket counters (in addition, the use of machines for zone or recreational tickets is being planned), and luggage is checked (send, collect, store). Besides this main service for train journeys, there are spaces or facilities for: information, timetables, departure and arrival boards, restrooms and washrooms, hairdresser, newsstand, kiosk, postal counter area, sale of urban transport tickets, luggage storage boxes, telephone booths, first aid rooms, guard room, and buffet. The gallery serves as a waiting area and is located at the level of the underpass leading to the island platform. Around this gallery, all spaces serving for waiting and refreshments are concentrated: a non-smoking waiting room, a waiting room for passengers with children, a cultural center, restaurant, and self-service area. All these rooms and facilities, whether on the ground floor or upstairs, are located within the unified space of the hall, ensuring optimal conditions for easy orientation for passengers.
The hall is, with its interior and exterior, the main artistic element of the dispatch. Projecting its mass into the forecourt, it creates a distinct architectural motif with its facade wall, the roof for the electric railway, and the double flagpole that caps the covering cornice of the entrances and exits.
The interior space emerges from a relatively large area with a 33-meter span to the gallery, utilizing traditional and modern materials on the walls and ceiling (glass, laminates, mosaic, natural stone, steel, aluminum), from the enrichment and humanization of this large space with greenery and a fountain on the gallery, and from the use of effective elements for artificial lighting, acoustics, and artistic decoration.
The center of the service area is the traffic management with a relay hall and telephone exchange. Surrounding these spaces are situated, on three floors, transport administrative rooms with a dining room and social and sanitary facilities. The structure also divides the building into two parts: the public part has the entire first floor and a steel roof, while the other parts are of reinforced concrete. The covered overpass and platform canopies with masts spaced 15 meters apart are made of steel. Due to the undermining, the entire building is divided by expansion joints into seven sections. With subsidence, the building will drop along with the surrounding area; however, the level of the tracks will need to be built up. This difference in heights that arises here after subsidence between the building and the platforms with the overpass is compensated in the so-called rectification segment positioned between the building and the overpass. The building is heated via a hot water and warm air system, with the source being the hot water pipes of NHKG, which heats the Ostrava-Jižní město area. It is similarly connected to the municipal gas supply network. In the dispatch, there is a transformer station, which has capacity available for the immediate vicinity. Due to the still undeveloped surroundings, connections for engineering networks are relatively long and thus costly. The total cost for the dispatch, overpass, platforms, residential building, and forecourt will amount to approximately 20 million CZK.
The entire station's construction is to be completed in 1967. Due to its significance and importance, it has the full support of the investor, i.e., the Central Railway Administration in Olomouc, the regional and city authorities, and above all, the Office of the Chief Architect in Ostrava. Therefore, we hope that despite the extraordinary time and labor-stressed conditions in design and execution, the designers of the State Institute of Transport Design in Prague and the executing company Vítkovické stavby, along with its main subcontractor VŽKG and Hutní montáže, will be able to fulfill this task.
The text is a transcription of the original Danda's text, which was published in the Ostrava collection in 1966.
The construction of the new ČSD train station in Ostrava is already a long-standing and pressing issue. At first glance, it seems hard to understand that, given the rapid industrial development of Ostrava, the railway administration has not yet managed to resolve this issue. However, upon closer examination, it becomes clear that this very rapid production expansion is the key and regulator of all necessary investment projects that the railway has undertaken to cope with the enormous transportation demands of Ostrava. The entire transportation network of Ostrava and the surrounding area has been in constant dynamic motion since 1945, just like everything else in Ostrava. While the demands of newly established enterprises for freight transportation basically have the nature of clear requirements for transportation as a condition for newly installed industrial facilities to fulfill their nationwide task, the conditions for constructing a passenger station that would fully meet the demands placed on passenger transport are far more complicated. They intersect with urban planning issues, which, particularly in the undermined area, with new industrial zones, mines, growing population numbers, and its housing demands, reach extraordinary complexity.
Since 1949, ČSD has been attempting to address the question of a new passenger station at the site of today's station in Přívoz. The ever-growing demands for freight transport in this area, the emergence of new housing developments, and the overall concept of new Ostrava did not provide realistic prerequisites for construction at this location. During a certain period when the core of the new Ostrava was seen in Poruba, this site for new stations was abandoned. Its location seemed more appropriate in the area of the Svinov-Vítkovice station (now Ostrava-Poruba). After abandoning this urban planning concept, pressure to build the station in Přívoz was rekindled; however, with continued industrial and residential construction, it became increasingly clear that there was no basis in Ostrava for the emergence of a main, central station. Instead, a system of several stations would be implemented, each serving its function for its area of interest for passenger transport of all kinds, whether concerning employee or recreational traffic. The importance of the Ostrava-Poruba station is becoming evident, which, after the reconstruction of the station, awaits the construction of a new dispatch building, while the Ostrava-Kunčice station is being built in direct relation to NHKG, and finally, the existence of the new Ostrava-Vítkovice station on the Polanecká connection is emerging.
The idea of realizing the Polanecká connection, which completes the railway network of Ostrava, emerges at a time when the entire urban structure of Ostrava is crystallizing together with areas of production, housing, and recreation, when realistic foundations for the master plan already exist, and when it is possible to proceed to the proposal for the final transportation master plan for Ostrava and its surroundings. The own significance of the Polanecká connection, even during the successful construction, was already reported to the Ostrava public in the article by engineer J. Bureš in last year's collection. It is a joyful fact that today, trains are already operating on the electrified connection and that construction has already started on its last section, i.e., the new Ostrava-Vítkovice station, after whose completion the Polanecká connection will open to passenger traffic for express trains and local trains. Slovak express trains traveling this route will benefit from a half-hour shortening of the trip from Prague to Košice, a new express route is emerging from Jeseník, Opava through Ostrava-Poruba, Ostrava-Vítkovice, Havířov to Český Těšín and further to Slovakia, as well as a mutual circular transportation system in the broader Ostrava area with transfer options to long-distance connections to Slovakia and Poland.
Thus far regarding the transport significance of the new Ostrava-Vítkovice station. No less important is the extent of the areas that will be inclined towards this station. It is located in the midst of VŽKG, so the maximum peak of employee traffic here is recorded at up to 3,500 passengers in half an hour. From this peak, recreational traffic frequency will also not be far behind, as the station is situated near the new housing estate Ostrava-Jižní město, which has all the prerequisites to become the largest housing estate in Ostrava. The connection to today’s center of old Ostrava will not differ after the improvement of the electric railway operation from the connections of other stations, i.e., Poruba and Přívoz, to the center of Ostrava, the focal point of which is already shifting in the direction of urban transport from Poruba and Vítkovice.
The dispatch building of the new Vítkovice station is located on the Polanecká connection in the immediate vicinity of the overpass on Závodní Street, which is linked by an access road to the forecourt, including one route of the electric railway, while the second route comes from the underpass below Závodní Street. The electric railway then creates a roundabout with four platforms at the dispatch, making it a true electric railway station. For as it is with the other stations in Ostrava, here too, the electric railway is the main mass transfer medium. However, it will not be the only one, as there will also be platforms for buses, taxis, and private vehicles, including their parking or stopping areas. Pedestrians from the nearby area will arrive from all sides along paths located in abundant green areas in front of the station, which are the connecting feature of all designated transport areas. These areas also include borders for the delivery of express goods, post, restaurant kitchens, and transformer stations. In front of the station is a thirteen-story residential building for railway employees, along with a ground floor wing for the maintenance section of ČSD, i.e., its offices, changing rooms, and accommodations. The dispatch building fully benefits from its advantageous location both in relation to the tracks and to the forecourt. The track – and thus both platforms – are in a cut, so the difference between the landscaped area in front of the station and the tracks is approximately 3 meters. Since this is an undermined area, where subsidence of up to 3.5 meters can be expected, it was necessary to use an overpass to achieve the island platform. The disadvantages of overpasses are generally known – passengers have to overcome a height double that of an underpass. In this case, this disadvantage is completely eliminated when boarding from the dispatch, as the ground floor of the dispatch is 0.3 meters higher than the platform, so the height to be overcome is the same as with an underpass, namely only 4 meters instead of the usual 7 meters. At the island platform, we would like to reduce this disadvantage in another way, i.e., with escalators placed on each side of the overpass next to the fixed stairs. We hope that the agreed delivery of these escalators from Yugoslavia will be realized. Passengers reach the 1st platform, which is 3 meters lower, via an underpass. The location of the dispatch building in front of the station fully utilizes the advantages of the area chosen for the station. It is rare for a designer of a new station to encounter such a free and flat terrain available here. This advantage provided a favorable basis for shaping the dispatch layout, the layout of the areas in front of the station, and for the architectural composition of the dispatch building, residential building, and forecourt into a unified artistic whole.
The dispatch consists fundamentally of two main parts: the public and the service area. The center of the public part is a hall with a gallery covering an area of 1,400 m², shared for the boarding and alighting of passengers. The boarding of passengers occupies a larger part of the ground floor area and the entire area of the gallery, while the alighting takes up the area of the shortest outflow of alighting passengers. The services provided by the hall are common to both boarding and alighting passengers, but their arrangement associates the functions that primarily belong to them with the boarding or alighting areas. In the hall, tickets are purchased at ten ticket counters (in addition, the use of machines for zone or recreational tickets is being planned), and luggage is checked (send, collect, store). Besides this main service for train journeys, there are spaces or facilities for: information, timetables, departure and arrival boards, restrooms and washrooms, hairdresser, newsstand, kiosk, postal counter area, sale of urban transport tickets, luggage storage boxes, telephone booths, first aid rooms, guard room, and buffet. The gallery serves as a waiting area and is located at the level of the underpass leading to the island platform. Around this gallery, all spaces serving for waiting and refreshments are concentrated: a non-smoking waiting room, a waiting room for passengers with children, a cultural center, restaurant, and self-service area. All these rooms and facilities, whether on the ground floor or upstairs, are located within the unified space of the hall, ensuring optimal conditions for easy orientation for passengers.
The hall is, with its interior and exterior, the main artistic element of the dispatch. Projecting its mass into the forecourt, it creates a distinct architectural motif with its facade wall, the roof for the electric railway, and the double flagpole that caps the covering cornice of the entrances and exits.
The interior space emerges from a relatively large area with a 33-meter span to the gallery, utilizing traditional and modern materials on the walls and ceiling (glass, laminates, mosaic, natural stone, steel, aluminum), from the enrichment and humanization of this large space with greenery and a fountain on the gallery, and from the use of effective elements for artificial lighting, acoustics, and artistic decoration.
The center of the service area is the traffic management with a relay hall and telephone exchange. Surrounding these spaces are situated, on three floors, transport administrative rooms with a dining room and social and sanitary facilities. The structure also divides the building into two parts: the public part has the entire first floor and a steel roof, while the other parts are of reinforced concrete. The covered overpass and platform canopies with masts spaced 15 meters apart are made of steel. Due to the undermining, the entire building is divided by expansion joints into seven sections. With subsidence, the building will drop along with the surrounding area; however, the level of the tracks will need to be built up. This difference in heights that arises here after subsidence between the building and the platforms with the overpass is compensated in the so-called rectification segment positioned between the building and the overpass. The building is heated via a hot water and warm air system, with the source being the hot water pipes of NHKG, which heats the Ostrava-Jižní město area. It is similarly connected to the municipal gas supply network. In the dispatch, there is a transformer station, which has capacity available for the immediate vicinity. Due to the still undeveloped surroundings, connections for engineering networks are relatively long and thus costly. The total cost for the dispatch, overpass, platforms, residential building, and forecourt will amount to approximately 20 million CZK.
The entire station's construction is to be completed in 1967. Due to its significance and importance, it has the full support of the investor, i.e., the Central Railway Administration in Olomouc, the regional and city authorities, and above all, the Office of the Chief Architect in Ostrava. Therefore, we hope that despite the extraordinary time and labor-stressed conditions in design and execution, the designers of the State Institute of Transport Design in Prague and the executing company Vítkovické stavby, along with its main subcontractor VŽKG and Hutní montáže, will be able to fulfill this task.
The text is a transcription of the original Danda's text, which was published in the Ostrava collection in 1966.
The English translation is powered by AI tool. Switch to Czech to view the original text source.
0 comments
add comment


