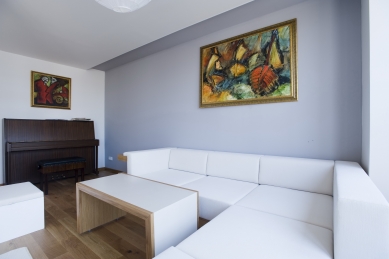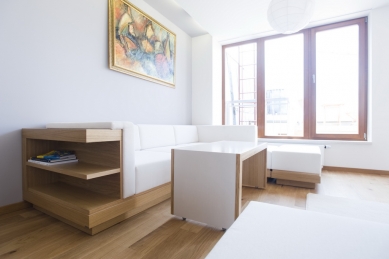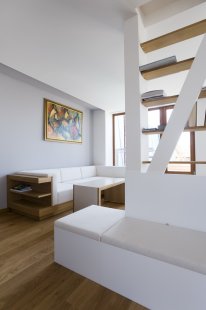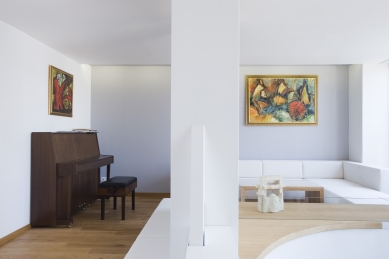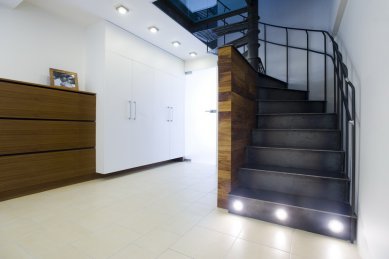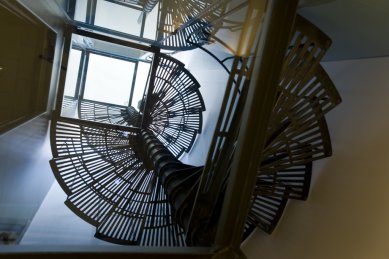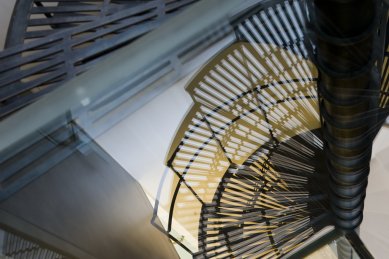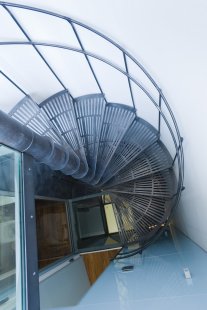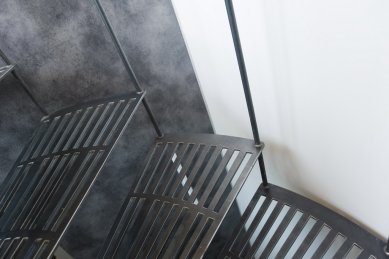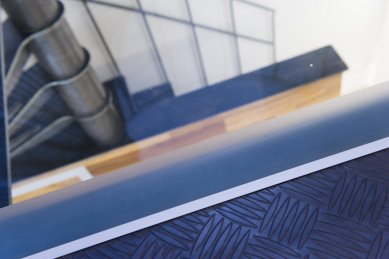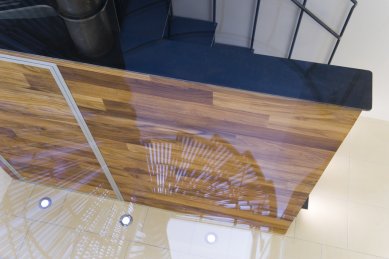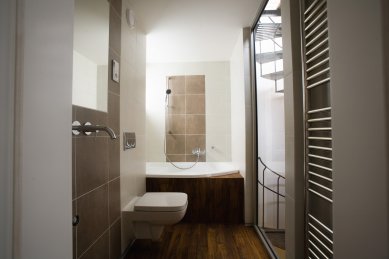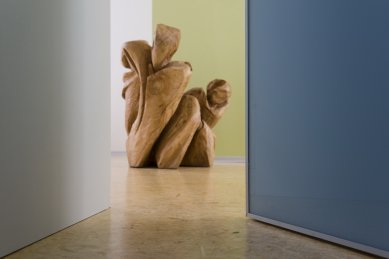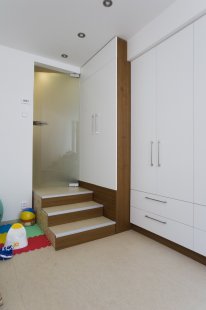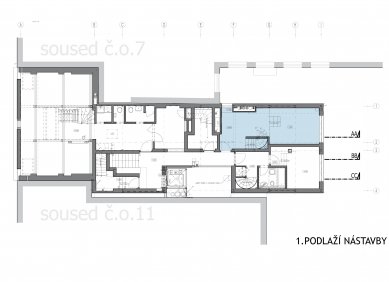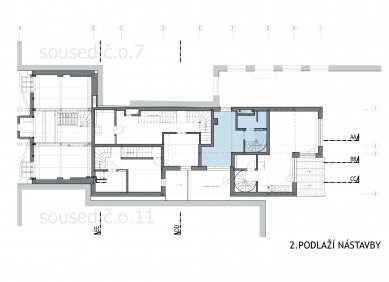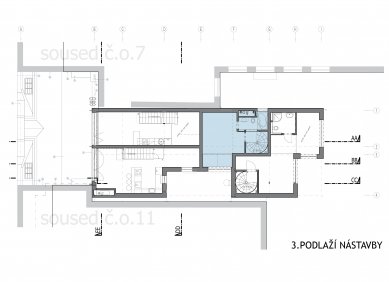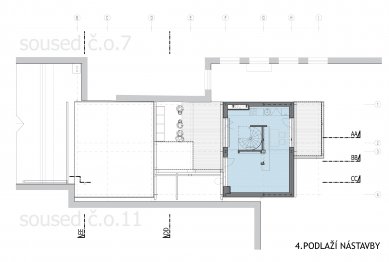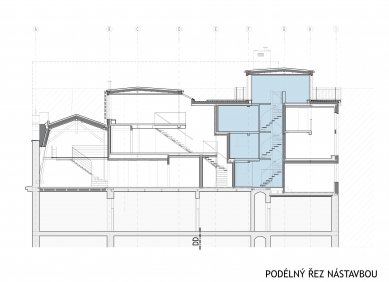
New apartment construction - Nekázanka

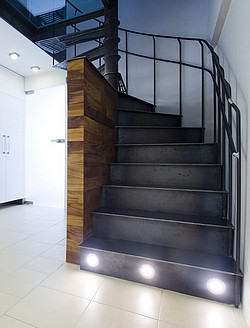 |
In the entrance floor of the apartment, inhabited by a three-member family, a children's room connects to the entrance hall. The second floor is occupied by an office and a bathroom with a toilet, while the third floor features a bedroom with a larger bathroom. The fourth floor – the largest living room – is the kitchen combined with the living area. The floors are connected by a spiral staircase made of raw steel, which has become the central element of the entire interior. Thanks to glass landings and perforation of individual steps, visual contact between the floors is possible, but the interplay of light and shadows is also amazing.
The design had almost no limitations – only technical requirements and finances. The creators tried to address the financial aspect by using sometimes slightly unconventional and mainly cheaper materials. With the aim of perfect space utilization, some furniture was also designed and custom-made (kitchen bench, seating area in the living room, wardrobes, etc.) Emphasis was placed on working with light – both natural and artificial. Different ways of allowing daylight (staircase) or embedding artificial lighting (a combination of indirect and direct lighting) beautifully enhanced the overall impact and atmosphere of the apartment.
The English translation is powered by AI tool. Switch to Czech to view the original text source.
0 comments
add comment


