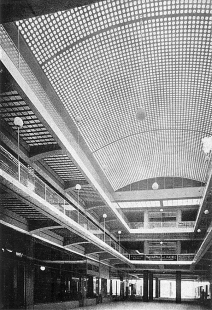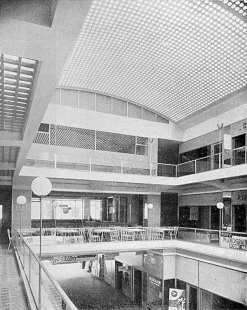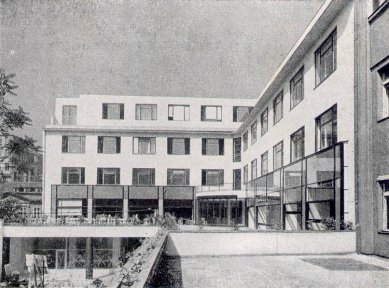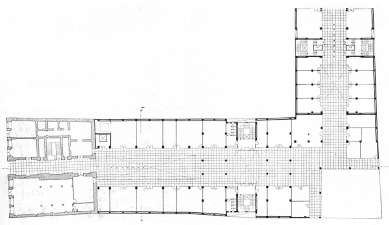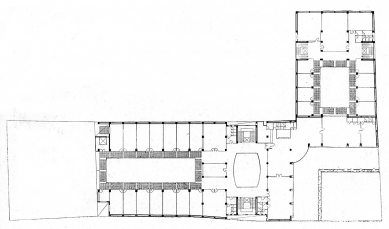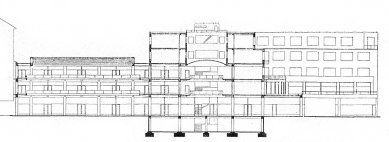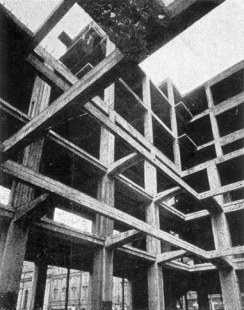
Business and apartment building with the passage "Black Rose"

 |
The railings of all terraces were made of mirrored glass into metal profiles, with the façade to Panská Street made of glass with a wire insert. For both buildings, mechanical ventilation of all commercial and office rooms was planned, conducted in double gable walls. Ventilation of the atrium space is natural, located in the vaults' fronts and adjustable from the roofs of the atriums. The flat roofs of both buildings, as well as the café terrace above the lodge leading to the future square, were thermally insulated with "Isocoule" material, then waterproof insulation and asphalt paving (by Neuchatel Asphalte Company, Košice) in contour slopes towards the drainage gullies, similar in execution to road pavements. The treatment of the interior spaces of the atriums was carried out at Panská Street, while for the building from the Trenches, it was rejected, along with the proposed external coating of the movable walls of café constructions and their transparencies. Moreover, within the project limits, the design of circular columns in the I and II floors, the treatment of stairway walls, the chosen color of laid rubber on the stairs and in adjacent rooms, glazing method for doors and their divisions, as well as the specification of lighting fixtures from a lighting and constructivist perspective were not implemented. The proposed treatment in the floor of the large atrium, consisting of a longitudinal strip embedded in the pavement of the passage using water, colored light, and flowers was also not carried out. The reinforced concrete frame was carried out by the Prague Construction and Concrete Company Kracín.
The English translation is powered by AI tool. Switch to Czech to view the original text source.
1 comment
add comment
Subject
Author
Date
Pasáž Černá růže
Miroslav Srb
10.11.22 06:52
show all comments



