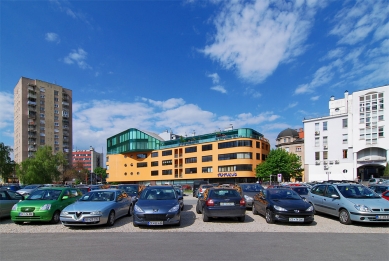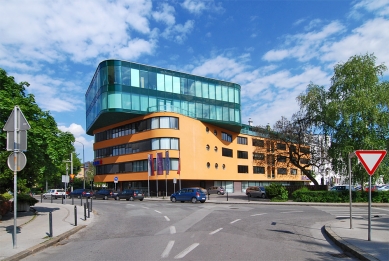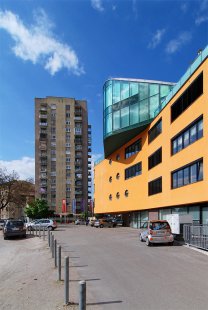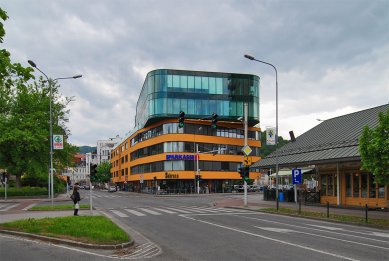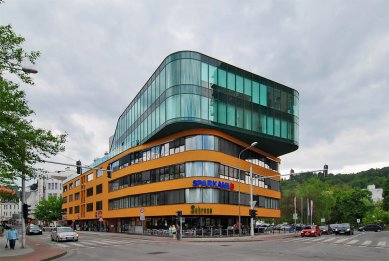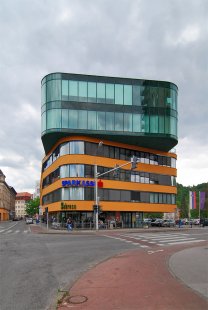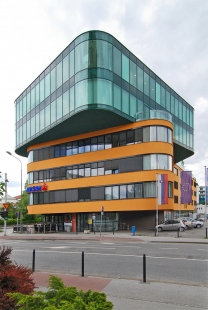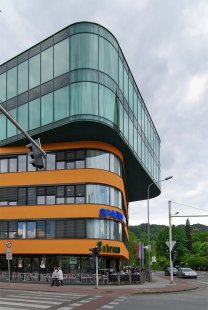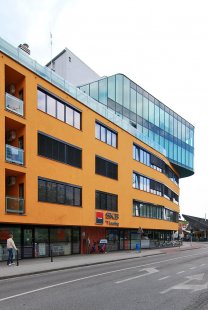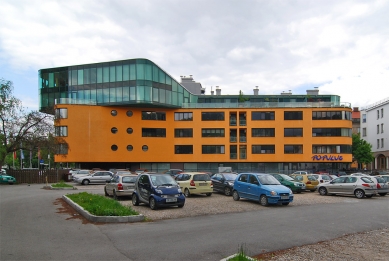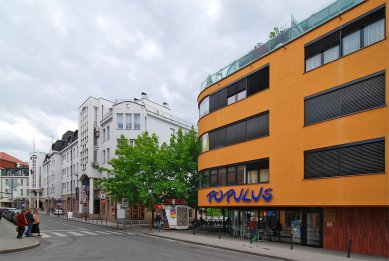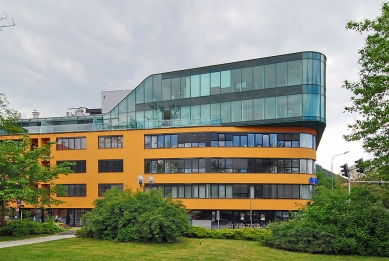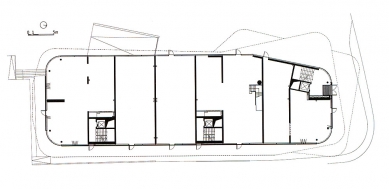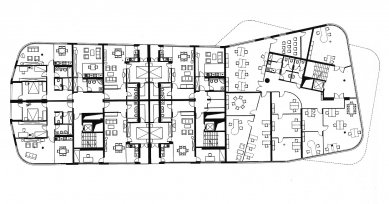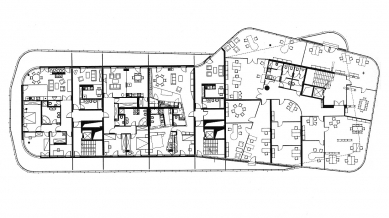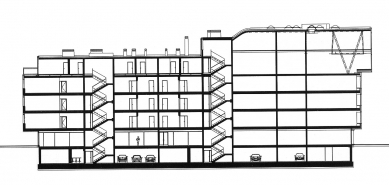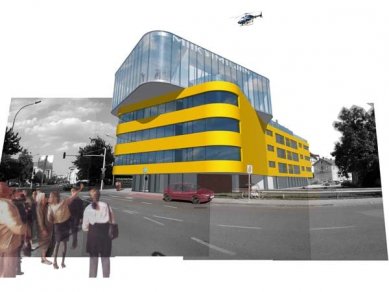
Business and Residential Building Maksimilijan
Business-residential building Maksimilijan

The city of Celje can proudly boast the title of the main industrial city in Slovenia. Although the post-war development of the city primarily focused on the construction of new factories and workers' housing, its medieval glory has never been completely forgotten. In the 15th century, when the estate in Celje controlled half of the territory of present-day Slovenia and simultaneously acquired extensive land in southern Hungary and Croatia, it represented one of the important centers in Europe. After a significant decline in industry in recent decades, the development of the city has once again focused on the neglected historical center, with the greatest attention of builders drawn to the nearby suburbs, which generally appear to be a favorable investment. One such project is the multifunctional building Maksimilijan, offering a mixture of commercial spaces, rentable offices, and luxury apartments on the top floors. The building, located near the historical city gate at a busy intersection, immediately attracts attention with its unusual amoebic shape and even more with its prominent massive extension. Every day, thousands of residents pass by the site heading from the bus and train station to the center, and along the city park further to the Savinja River. In addition to the bustling traffic, this intersection features various height levels of the surrounding buildings, which the new structure also takes into account. The lower plastered part with offices vertically aligns with the street line of the historical houses emerging from the old town, while the two-story glass extension relates to the newly forming modern city. The object consists of three levels: a commercial ground floor, three regular floors above it, and the entire building is topped with a two-story glass penthouse overlooking the intersection. While the striking horizontal division of the building captures attention from the outside, far more important is its internal division into two separate blocks. While the southern part facing the city serves as residential space, the part facing the busy intersection houses offices. The internal layout can also be inferred from the facade based on the differing windows. Long window strips encircling the rounded corners help to enhance the dynamics of the entire structure and outline the new development of the entire city of Celje.
The English translation is powered by AI tool. Switch to Czech to view the original text source.
0 comments
add comment



