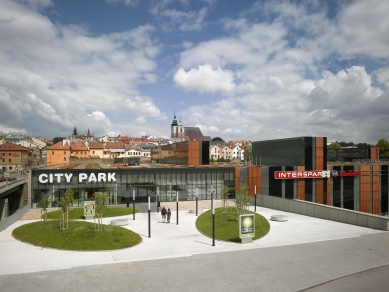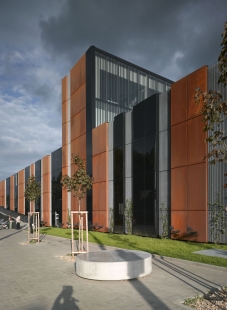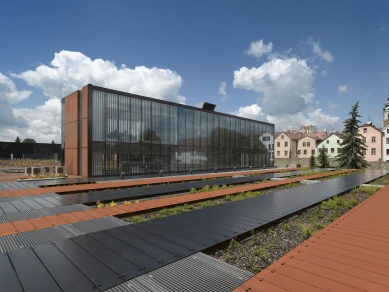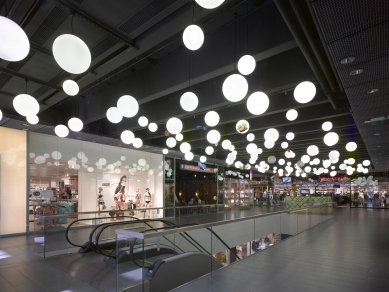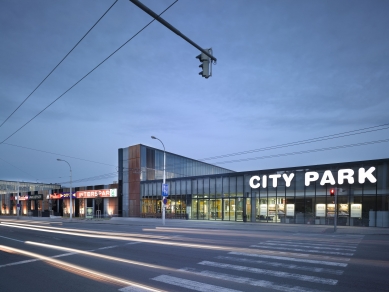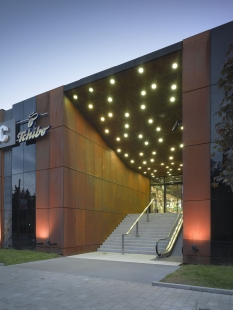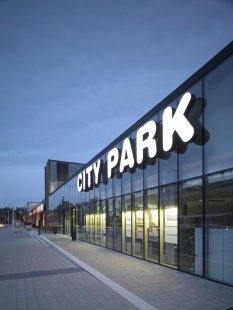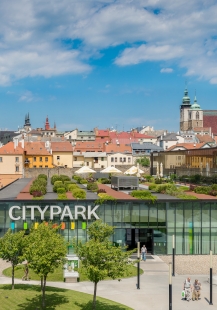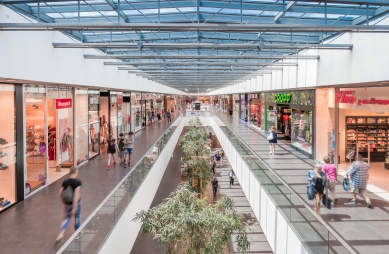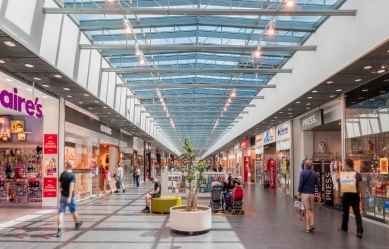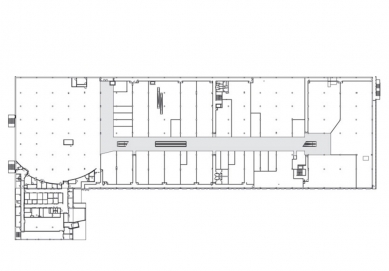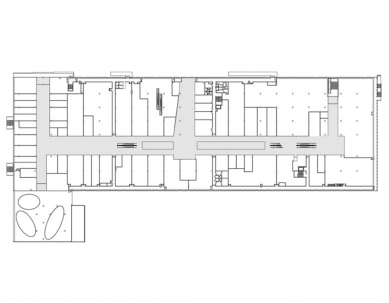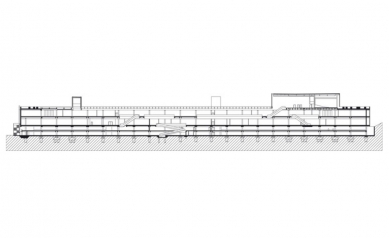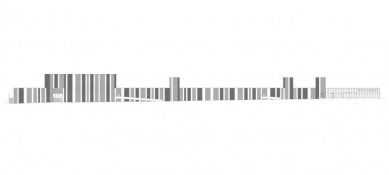
City Park Shopping Center

The object of the shopping center is a low, elongated horizontal mass viewed from Brněnská street, which is set into the valley of the Koželužský brook. The simple volume is articulated by towers and the multiplex building. The structure is four to six stories high, with cinema halls and facilities on the upper two floors, and a two-level passage with commercial spaces in the floors below the multiplex. The bottom two floors house parking for visitors. The biocorridor along the Koželužský brook is a limiting element of the building's mass, which is why it is divided into two parts. The southern single-story section with storage and facilities spans the brook, and on its roof, there is a resting terrace with grassy areas and trees. The northern and southern facades are segmented across their entire area with vertical strips of three different materials - matte corroding Corten steel, black glossy glass, and hot-dip galvanized grating with climbing greenery. The strips recede into the depth of the building, creating a plastic geometric relief on the surface. The visually exposed roof becomes a facade, with the vertically cut facade cladding extending from the facade walls onto the roof, where the grating with climbing greenery is replaced by planter boxes for taller plants.
Kuba & Pilař architects
The English translation is powered by AI tool. Switch to Czech to view the original text source.
1 comment
add comment
Subject
Author
Date
Zepředu huj, zezadu fuj
21.05.21 09:00
show all comments


