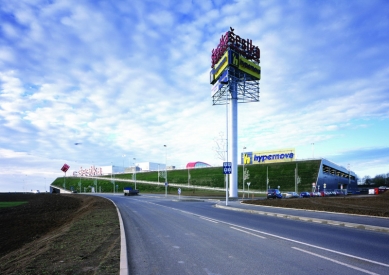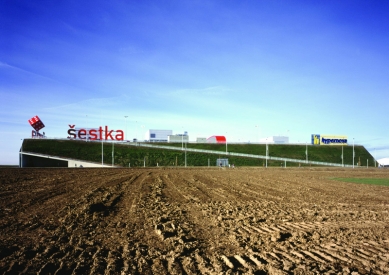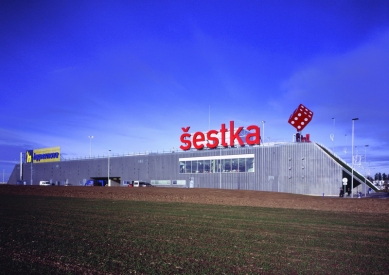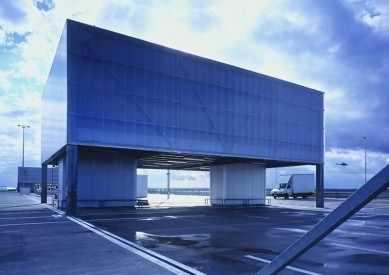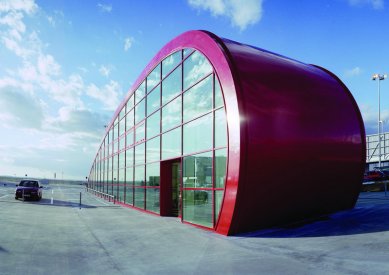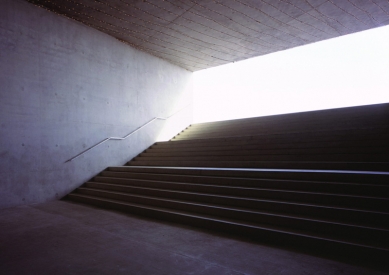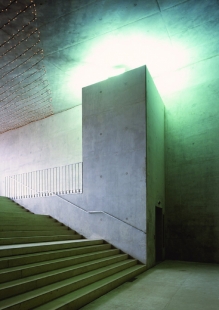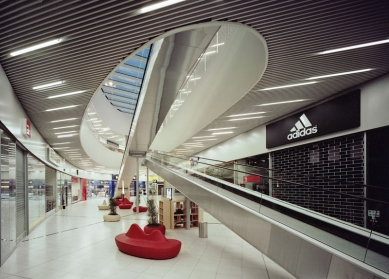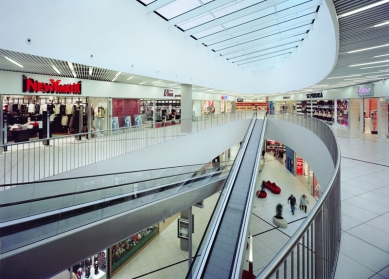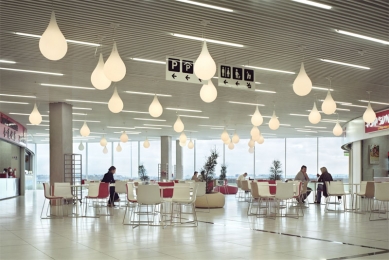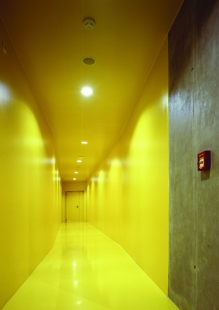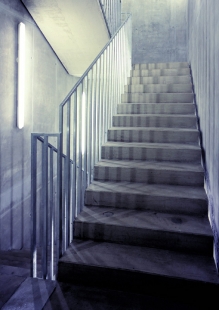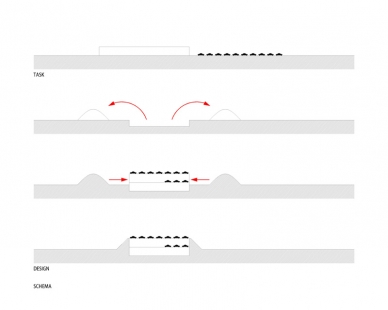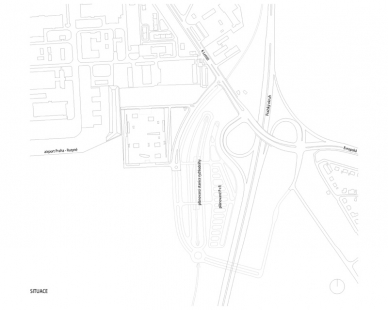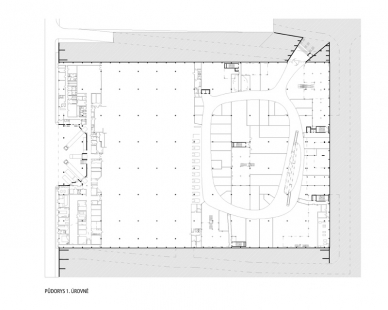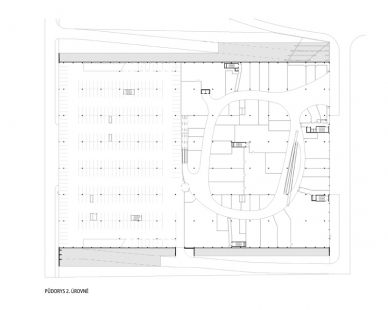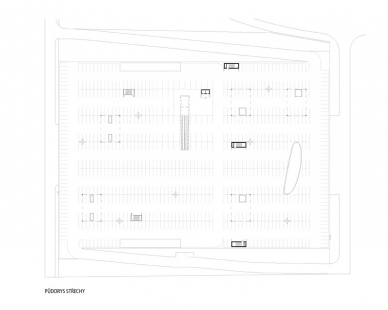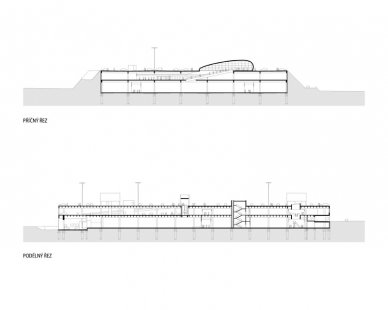
Shopping Center Šestka

DNA architects were formed as one of the successor entities after the split of d u m architekti s.r.o.
Newly emerging shopping centers on the outskirts of the city do not manage their land or the landscape; they do not shape the city. They are merely independent solitary buildings placed next to each other without any intention, surrounded by empty spaces of parking lots. They lack a ground floor, do not interact with the street, while the street has moved inward. As a result, anonymous boxes are created. The design of Šestka approaches this problem from a different angle.
The Šestka shopping center is located on the outskirts of Prague, the capital of the Czech Republic, behind the city ring road, next to the area of Václav Havel Airport. It is situated in an area where the construction of a city rapid transit station and other buildings is expected in the coming years.
The concept of the Šestka shopping center clearly defines its place in the landscape. Parking is located within the footprint of the building, mostly on the roof, partly inside the building. The earth excavated during construction is used to cover the sides and create mounds. It is also used to construct ramps leading to the roof. These form two side facades of the building covered with grass, blending with the surroundings.
In the area connecting to the future rapid transit station, the mound is cut to allow for pedestrian access. The geometry of the concrete entrance is derived from the course of the city road.
The frontal facades, two cuts in the landscape, are used for service yards, ventilation openings, doors, and windows of the offices. They are covered with perforated metal sheets, a curtain behind which one can read, thanks to the play of light and shadows, the interface of solid and hollow, earth and house.
The roof has become the new ground floor of the place. The organization of objects on the roof is subordinated to parking spaces. All technologies are aligned into five platforms evenly distributed on the roof. Lights are placed in tall masts lighting up the maximum area. The use of grayish urban materials highlights the redness of the entrance. The rectangular silhouettes of the rooftop objects allow the curve of the entrance to stand out.
Inside, a shopping gallery spans two floors, connecting a number of larger and smaller shops. The smooth movement of visitors is imprinted in the plans of the gallery. Shoppers are guided along a spatial figure-eight connecting both floors of the building, flanked by shops. The gallery is lined with an advertising strip, a ribbon in space where tenants place their logos. The principle of movement shaped the design of the skylight in the main square of the gallery as well as the shape of the roof entrance. Functional and emergency corridors are painted according to their purpose in basic colors for clear orientation, together creating a color spectrum.
The structure of the building is a reinforced concrete prefabricated large-span skeleton. The cores are made of monolithic exposed concrete. The earth mounds are reinforced with geotextiles and strengthened with steel nets. The replaceable partitions are made of drywall.
The roof of the building could one day serve as a ground floor for the construction of buildings designed in a fundamentally identical way with technological platforms.
Developer: TK Development Czech II. s.r.o.
General contractor: GEMO Olomouc s.r.o.
General designer: d u m architekti s.r.o.
Coordination and technical solution: Ing. Jakub Kašpar / d u m konstrukce
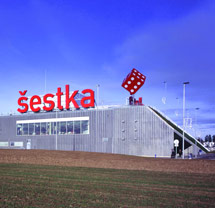 |
The Šestka shopping center is located on the outskirts of Prague, the capital of the Czech Republic, behind the city ring road, next to the area of Václav Havel Airport. It is situated in an area where the construction of a city rapid transit station and other buildings is expected in the coming years.
The concept of the Šestka shopping center clearly defines its place in the landscape. Parking is located within the footprint of the building, mostly on the roof, partly inside the building. The earth excavated during construction is used to cover the sides and create mounds. It is also used to construct ramps leading to the roof. These form two side facades of the building covered with grass, blending with the surroundings.
In the area connecting to the future rapid transit station, the mound is cut to allow for pedestrian access. The geometry of the concrete entrance is derived from the course of the city road.
The frontal facades, two cuts in the landscape, are used for service yards, ventilation openings, doors, and windows of the offices. They are covered with perforated metal sheets, a curtain behind which one can read, thanks to the play of light and shadows, the interface of solid and hollow, earth and house.
The roof has become the new ground floor of the place. The organization of objects on the roof is subordinated to parking spaces. All technologies are aligned into five platforms evenly distributed on the roof. Lights are placed in tall masts lighting up the maximum area. The use of grayish urban materials highlights the redness of the entrance. The rectangular silhouettes of the rooftop objects allow the curve of the entrance to stand out.
Inside, a shopping gallery spans two floors, connecting a number of larger and smaller shops. The smooth movement of visitors is imprinted in the plans of the gallery. Shoppers are guided along a spatial figure-eight connecting both floors of the building, flanked by shops. The gallery is lined with an advertising strip, a ribbon in space where tenants place their logos. The principle of movement shaped the design of the skylight in the main square of the gallery as well as the shape of the roof entrance. Functional and emergency corridors are painted according to their purpose in basic colors for clear orientation, together creating a color spectrum.
The structure of the building is a reinforced concrete prefabricated large-span skeleton. The cores are made of monolithic exposed concrete. The earth mounds are reinforced with geotextiles and strengthened with steel nets. The replaceable partitions are made of drywall.
The roof of the building could one day serve as a ground floor for the construction of buildings designed in a fundamentally identical way with technological platforms.
Developer: TK Development Czech II. s.r.o.
General contractor: GEMO Olomouc s.r.o.
General designer: d u m architekti s.r.o.
Coordination and technical solution: Ing. Jakub Kašpar / d u m konstrukce
The English translation is powered by AI tool. Switch to Czech to view the original text source.
20 comments
add comment
Subject
Author
Date
Prilis me to neoslovuje...
01.02.07 08:22
Obchodni centrum
Johanka
02.02.07 03:50
markety
Jan Kratochvíl
02.02.07 04:22
marjet na namesti
Jakub Wyderka
02.02.07 04:01
Kam čert nemůže, tam nastrčí supermarket
Jan Kratochvíl
02.02.07 04:44
show all comments


