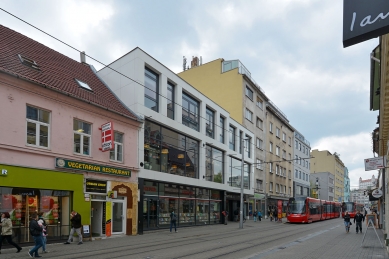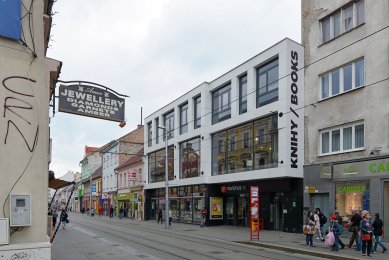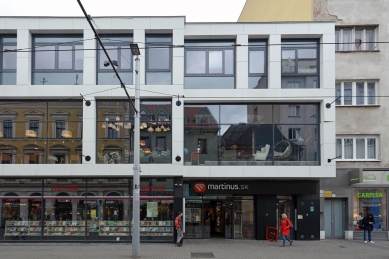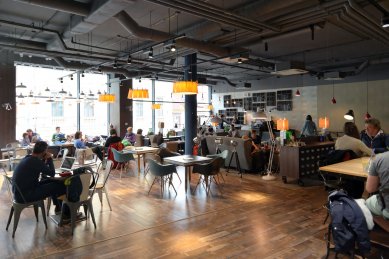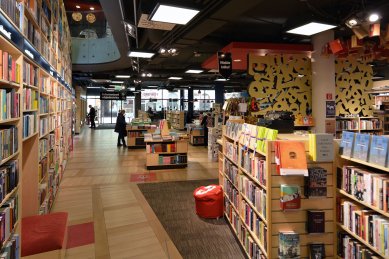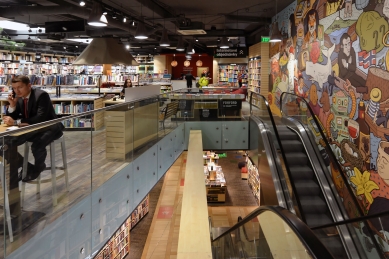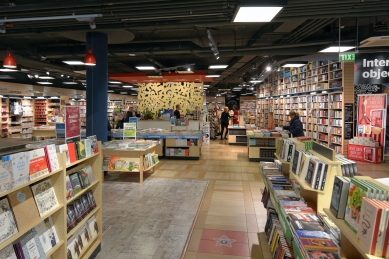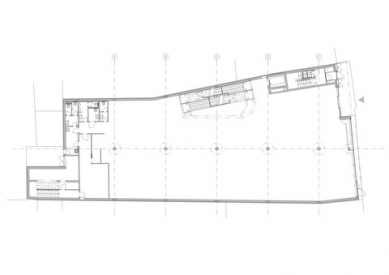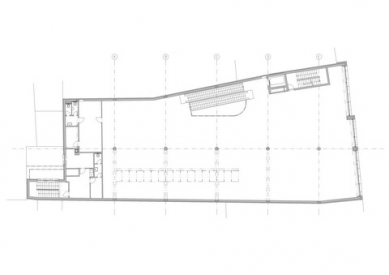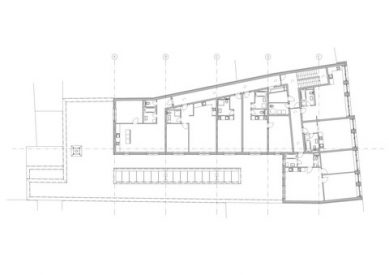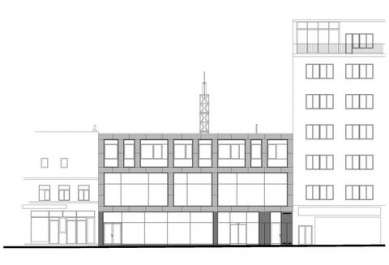
<store>Martinus</store>

The proposed object utilizes the same principle of entry as the original houses, with the courtyards merging into one and the passageway shifting to the western side of the property where there is a setback from the neighbor. Here, the boundary of the property is not replicated at the ground level, but instead follows the line with the indented neighbor. This way, the entrance to the building is highlighted, and the upper floors, which are already positioned at the property line, create a canopy above the entrance. The front street façade is broken to present the original parceling. The newly designed façade serves as a connection between the functionalist building, which has a height of seven floors, and the low two-story houses with sloped roofs. The connection of these two different architectures was achieved by unifying the façades of the original houses into one, expressed in a modern manner, which increased the façade area to the size of that of the functionalist building, while still maintaining the height of the smaller houses. This created a smooth connection between these two distinct differences. The approximately equal façade area that the functionalist house has in a vertical position was rotated into a horizontal position. The ground floor of the object is glass and creates a view into the commercial spaces. The upper two floors have a street façade made of a thin framed stone cladding of sandstone. The second floor, which houses the shops, has larger glazing, while the framing becomes denser on the third floor according to the layout. The sizes of the glazing and the density of the window openings gradually decrease upward.
SPAD
The English translation is powered by AI tool. Switch to Czech to view the original text source.
0 comments
add comment


