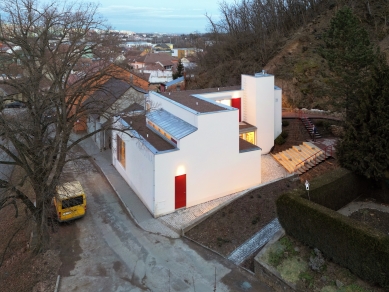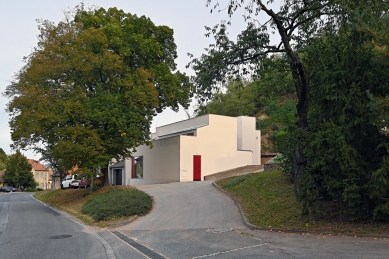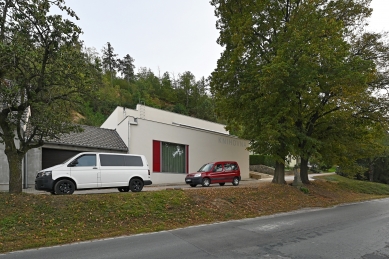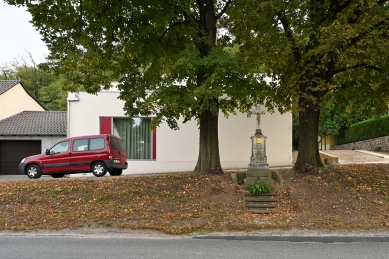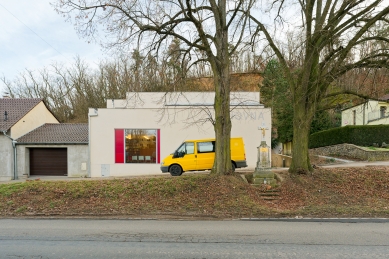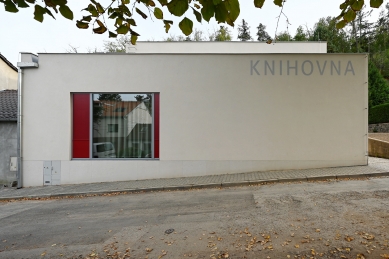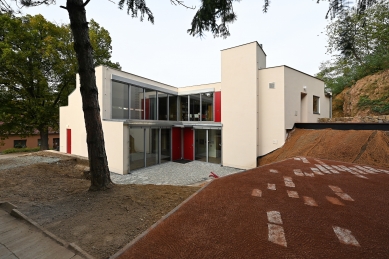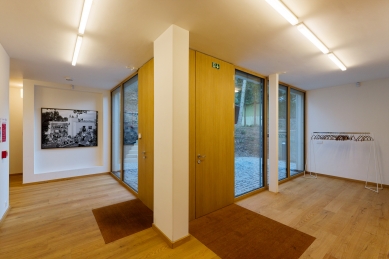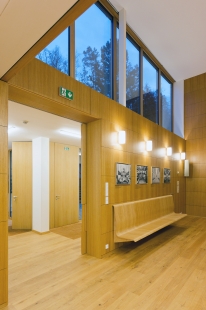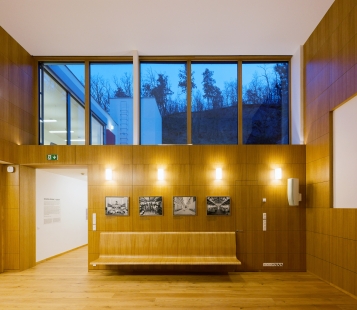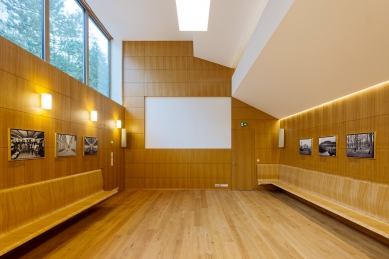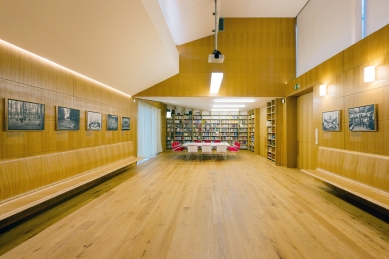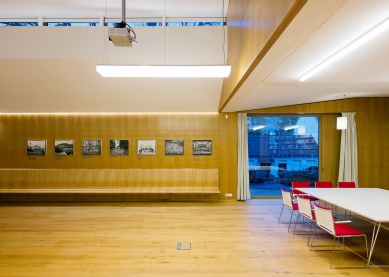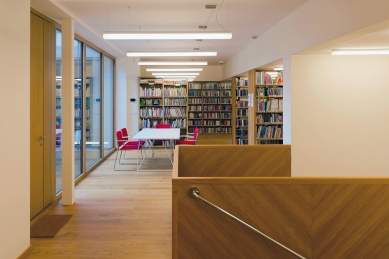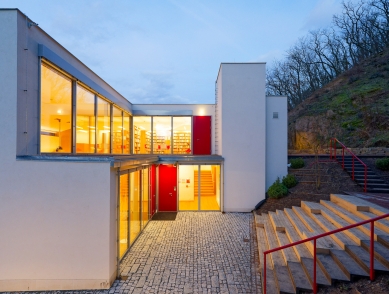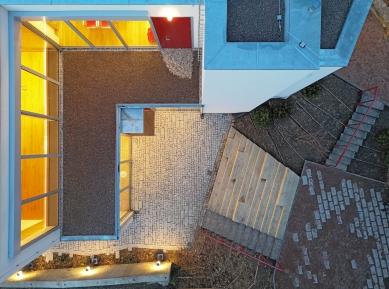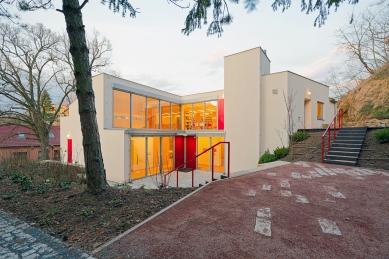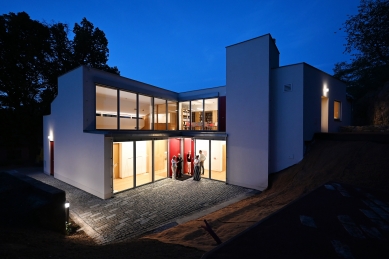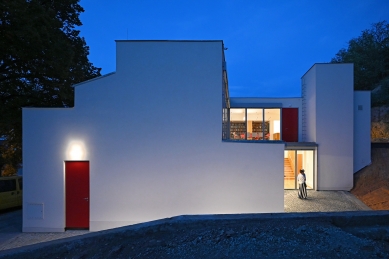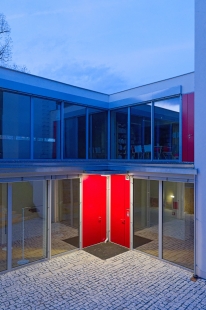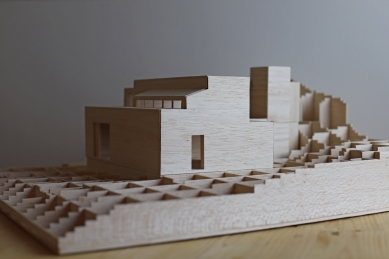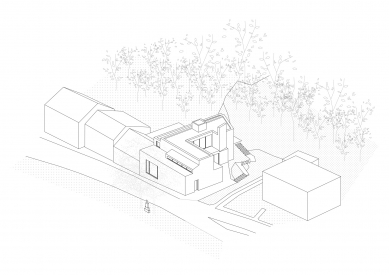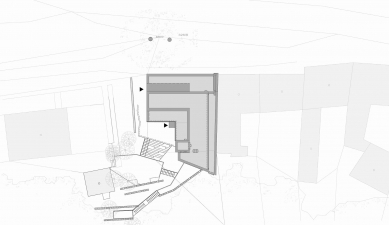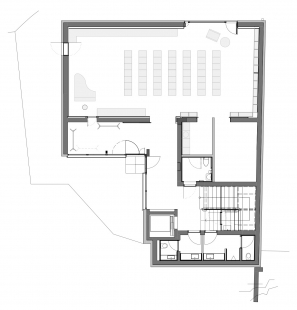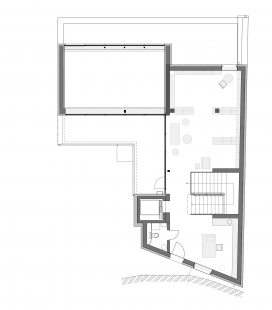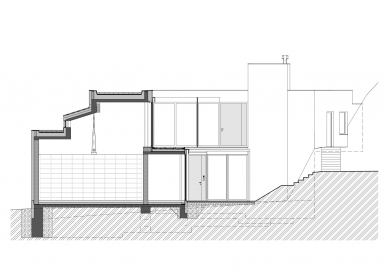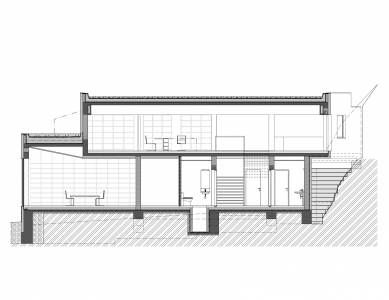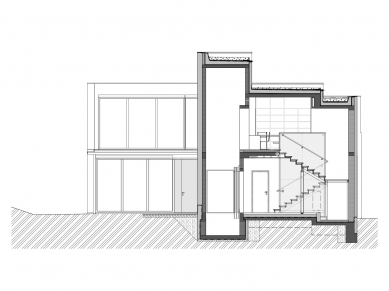
Municipal library Ostopovice

Ostopovice is situated in the suburban landscape with traditional street residential buildings along the main road. The task was to create a new library with a hall for council meetings, cultural and social programs, and community activities to replace a socialistera building. The location of the hall independently from the town hall on the historic square is due to the insufficient space within the town hall for the construction of the hall. The two locations are just a few minutes' walk apart. The site for the library and hall is shaded, facing north towards the street and south towards a steep wooded rock.
The building responds to the rising terrain and consists of two volumes on the ground plan of the letter L - one located along the street with the hall on the ground floor and the other facing the courtyard with the library on the upper floor. The part by the street volumetrically follows on from the older buildings, including a hint of a sloping roof; the courtyard part, perpendicular to the street, is a simple two-story block - a storage space for books. The concise solid mass of the house is opened to the street through a large opening into the hall and a small library window above it; on the courtyard side, the connection between the interior of the building and the landscape takes place. Entering the house means going around it and entering its core - the „joint" of its composition. The transverse profile of the hall, derived from the basilical tradition of public buildings, offers a view of the wooded rocky slope. Benches for the public attending council meetings line the hall. The spatially economical, mostly open layout surrounds the courtyard parterre, forming its „lobby." The entrance glass vestibule serves as a dressing room and facilities for performers.
The building responds to the rising terrain and consists of two volumes on the ground plan of the letter L - one located along the street with the hall on the ground floor and the other facing the courtyard with the library on the upper floor. The part by the street volumetrically follows on from the older buildings, including a hint of a sloping roof; the courtyard part, perpendicular to the street, is a simple two-story block - a storage space for books. The concise solid mass of the house is opened to the street through a large opening into the hall and a small library window above it; on the courtyard side, the connection between the interior of the building and the landscape takes place. Entering the house means going around it and entering its core - the „joint" of its composition. The transverse profile of the hall, derived from the basilical tradition of public buildings, offers a view of the wooded rocky slope. Benches for the public attending council meetings line the hall. The spatially economical, mostly open layout surrounds the courtyard parterre, forming its „lobby." The entrance glass vestibule serves as a dressing room and facilities for performers.
TRANSAT architekti
0 comments
add comment




