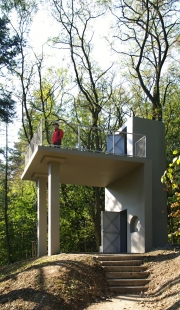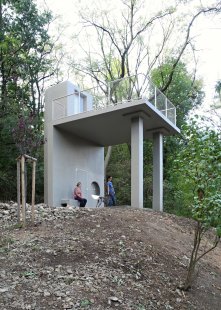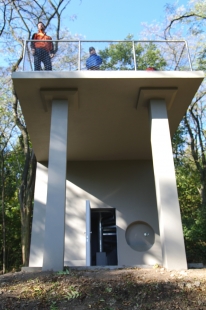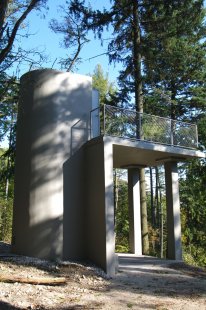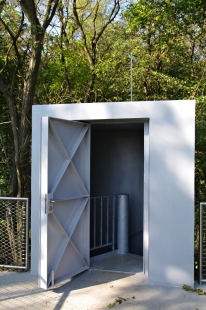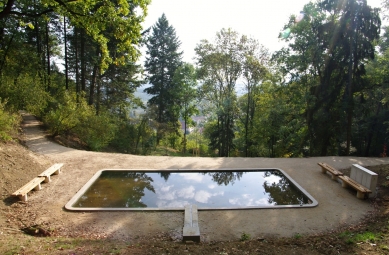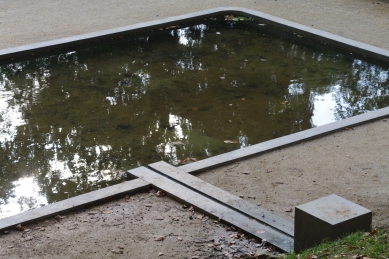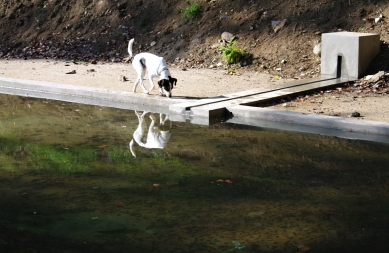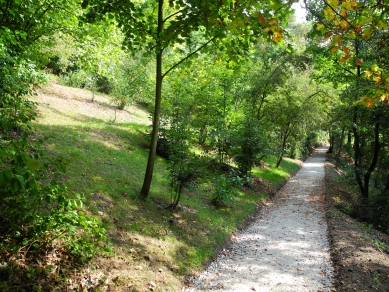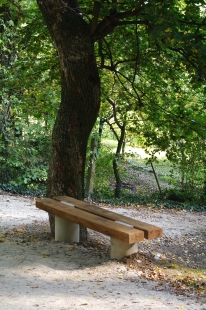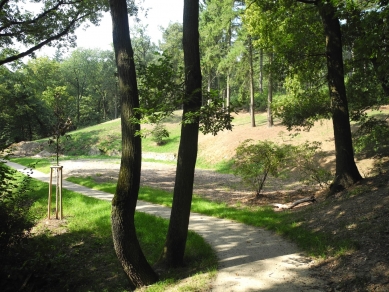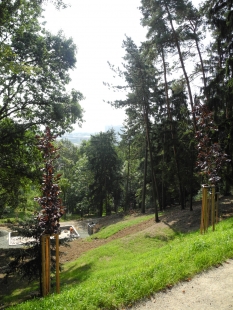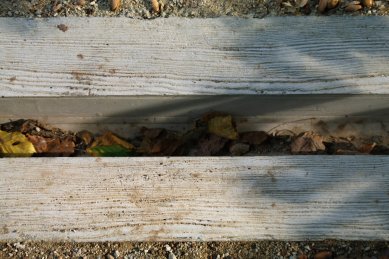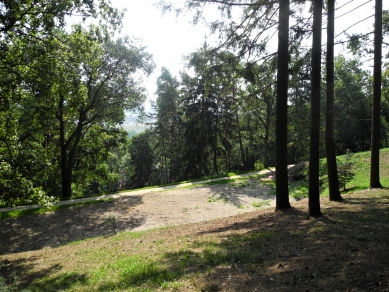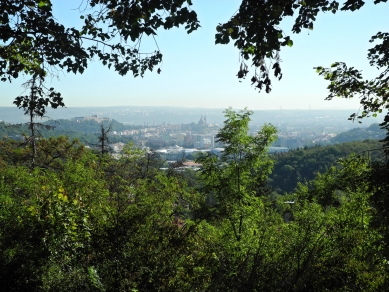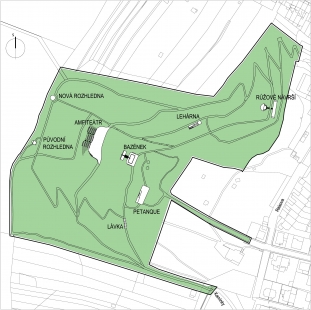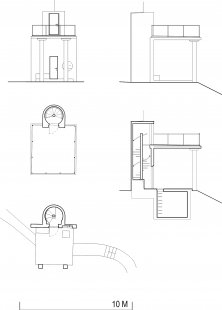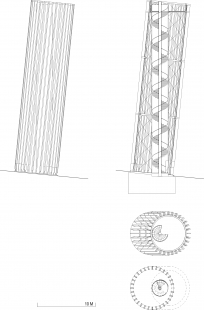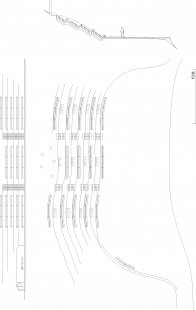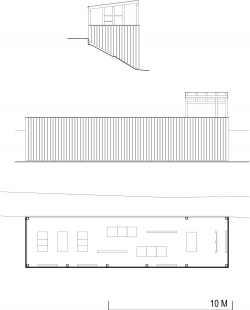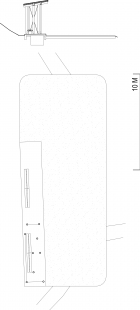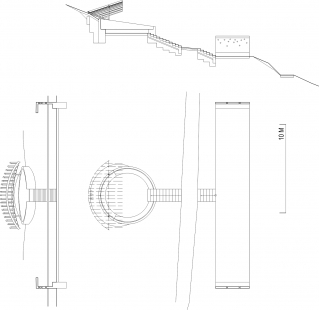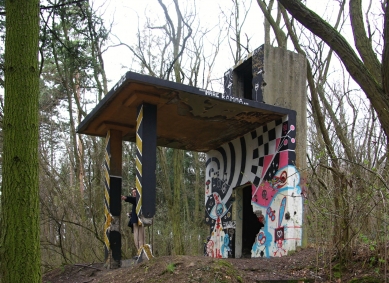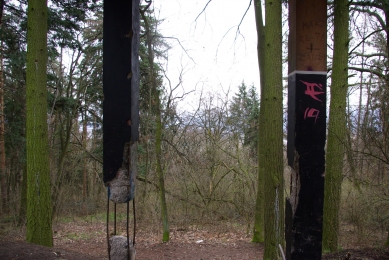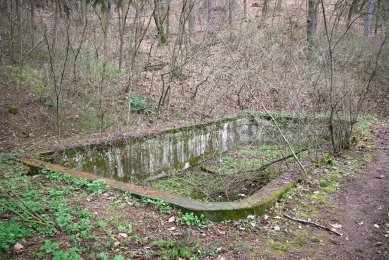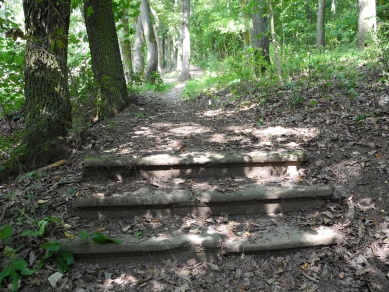
Revitalization of the forest park in Nový Lískovec in Brno

HISTORY
The forest park was established as part of the restorative complex of the “City Health Insurance Fund - Treasury” before World War I. Senator Josef Hybeš was involved in its founding. The most extensive modifications to the forest park and architectural interventions occurred in the 1930s. It created an environment for the placement of a variety of facilities (swimming pool, playgrounds, bowling alleys, solariums, observation towers) and served directly for the rehabilitation of patients. The complex included an administrative building with a kitchen and dining room, its own livestock farm, staff apartments, a horticulture, accommodation facilities for convalescents (originally considered as workers' houses), a women's pavilion on the hillside of Kamenný vrch, a swimming pool, a bowling alley, sports fields for ball games, an observation tower, a wooden solarium building, and a well-maintained forest park.
Nový Lískovec was then a small village on the southwest outskirts of Brno, in a preserved natural environment, which also allowed for the construction of a sanatorium between 1937-1939.
The original concept of the health spa was abolished in 1948 for political reasons, and a city hospital was established in the sanatorium building; the residential buildings were sold to private owners, the women's pavilion was demolished and looted, and other buildings fell into complete devastation, while the unmaintained forest park was left to natural development. Currently, the former sanatorium houses the Convalescent and Rehabilitation Department, part of the St. Anne's University Hospital, but the surrounding environment is not directly used by patients.
Wider urban relationships underwent a dramatic transformation with the construction of panel housing estates in the 70s and 80s. Today, 50-60 thousand residents live within walking distance in the southwest sector of Brno; and for a significant portion of them (Starý Lískovec, Bohunice), this location is essentially the only accessible recreational area of forest character.
CONCEPT
Given the current situation, the original concept cannot be fully preserved. The area of the forest park has significantly reduced, construction objects have already been dismantled, and some remain in a state of disrepair. The forest park, after the transformation of the health spa into a city hospital, no longer serves its original purpose - patient rehabilitation.
Therefore, the concept of the forest park is designed for the current needs of residents, not only in the affected district but also in the broader context of recreational opportunities in Brno.
ARCHITECTURAL SOLUTION
The architectural solution of the proposal is based on the original implementation from the 1930s. However, the forms used are contemporary.
The forest park functioned as a system of walking paths with specific points - stops or goals.
The same principle is maintained, only the routes of some paths are altered according to the current plots and the functions of the points are restored according to the new strategy.
The original observation tower was in a state of disrepair. This reinforced concrete tower building underwent reconstruction in 2011 and has since offered space for relaxation and possible views from its platform.
Its reconstruction was intentionally not thorough. Like all realized or planned buildings in the forest park, its function, form, and materials used are based on the present. Wooden doors and internal stairs were replaced with steel, and the railing on the platform is made of stainless steel. During the renovation, it was necessary to statically secure the building, completely blast the surface, and replace the supporting column with a new one. The carved areas were complemented to the original shape, the surface was further reprofiled, leveled, and painted.
Access to the observation platform is possible only by arrangement; thus, the tower primarily functions as a gazebo, with a new bench and a niche with running water brought from the new well. The tank under the observation tower has also been renovated and continues to be used as a reservoir for water between the well and the pool.
The preserved reinforced concrete pool once served as a rehabilitation swimming facility, probably with changing rooms and amenities. Water was pumped from a well, which is now on private land.
The pool was reconstructed in 2011, its depth was reduced to 0.5m for safety reasons, and it functions as a pond. Water flows into it from a “stream” from the new well, and excess water is absorbed in the areas under the pool.
Due to large cracks and the other required depth of the pool, a new reinforced concrete basin was placed over the original layout on waterproofing. The area around the pool is arranged for seating and “dragonfly observation.”
In the future, a new platform with seating is planned above the pool, including a “spring” with a sculptural work at the bottom.
At the center of the sloping forest park, the largest original terrain modification is evident – a cut for the now-missing women's pavilion, where the nurses from the health spa were accommodated. It had a wooden structure and two above-ground floors.
The terrain modulation and location invite the construction of a natural amphitheater. Benches will follow the contour lines, and smaller cultural events can be held on the surface.
The building of the rest area, which was characterized by an interesting function and wooden structure on the slope, unfortunately did not survive.
In its place, a wooden platform is planned, where it will be possible to relax, sit, or exercise. It is structurally based on the original rest area, of which the documentation has been preserved. However, its footprint will be smaller, and benches and elements will be connected to the building.
Above the hospital lies the pink hill, whose original function and features can only be inferred from its name and existing terrain modulations. The plan is to newly arrange the site as a rosarium, with the possibility of romantic seating under a pergola or on artistically designed benches.
The level area above the entrance from Raisova Street served as a bowling alley. Given the absence of possible service for the original purpose, the area can be utilized for sports and games such as petanque and marbles. The sports ground will be covered with gravel on a designated footprint and supplemented with covered seating.
Across the ravine running through the park, there was a walking reinforced concrete bridge. It was already in a desperate condition on the now unused route (leading to private land), therefore it had to be dismantled.
On the new route, a new footbridge is proposed. The span of the ravine of 12m is designed as a truss structure made of oak wood, which also serves as an artistic element.
The highlight of a walk through the forest park will be a new observation tower, in a new location - in the northwestern corner of the site. It will provide a beautiful view of Brno from Pisárky, through Bohunice to Nový Lískovec. The observation platform at a height of 28m will rise above the crowns of the oak forest. It is designed as a “leaning tower,” with a load-bearing steel structure and an enclosing shell made of wooden slats.
Paths in the forest park are divided into two categories:
- main routes – paths for comfortable walking - with a solid surface made of mechanically stabilized gravel, which can also be used by smaller vehicles for park maintenance
- footpaths – steep paths, often with stairs - the surface will be modified, sometimes with compacted gravel
The walk through the forest park will be enriched by artworks, which would guide visitors through a certain story.
GREENERY
The state of the greenery in the forest park area before its restoration was a result of nearly 70 years of neglect. During this time, almost no interventions were made - there was a massive development of invasive tree species (primarily black locust), degradation of the herb layer, and disruption of artificially planted groups of conifers.
First, it was necessary to remove all hazardous trees, undesirable continuous stands of invasive trees in the originally park-maintained zones, and overcrowded groups of conifers. Throughout the forest park, it was essential to eliminate invasive tree species.
On the areas cleared after the removal of the trees, grass was established, and steeper slopes were covered with anti-erosion coconut mats. To emphasize the park character, supplementary tree species were planted, which mainly serve a diversifying function. These are red-leaved trees - cultivars of species that naturally occur in the surrounding area. The second type consists of vines, which will cover the trunks of some existing mature trees, exposed during thinning. The pink hill is also complemented by roses; however, as modern, ground-covering, and climbing cultivars.
The current project for the restoration of greenery builds on the contrast between the central, newly park-improved zone and the surrounding forest areas, which are left to natural development.
PHASES OF RESTORATION
In 2008, a study for the restoration of the forest park was prepared by the Ateliér Štěpán company.
Thanks to the City District of Brno Nový Lískovec, the first phase of the restoration was implemented in 2009, consisting of proper thinning of the stands, new plantings, and reconstruction of the main path.
In 2010, a new well was drilled to supply water for the needs of the forest park.
The next phase took place in 2011, when the existing reinforced concrete structures – the original observation tower and pool were reconstructed, and electric and water connections were built, equipping the forest park with furniture and an information system.
The restoration of the forest park in Nový Lískovec has become one of the pilot projects of the international UrbSpace project in the “Central Europe” program, which is financed by the European Regional Development Fund.
The forest park was established as part of the restorative complex of the “City Health Insurance Fund - Treasury” before World War I. Senator Josef Hybeš was involved in its founding. The most extensive modifications to the forest park and architectural interventions occurred in the 1930s. It created an environment for the placement of a variety of facilities (swimming pool, playgrounds, bowling alleys, solariums, observation towers) and served directly for the rehabilitation of patients. The complex included an administrative building with a kitchen and dining room, its own livestock farm, staff apartments, a horticulture, accommodation facilities for convalescents (originally considered as workers' houses), a women's pavilion on the hillside of Kamenný vrch, a swimming pool, a bowling alley, sports fields for ball games, an observation tower, a wooden solarium building, and a well-maintained forest park.
Nový Lískovec was then a small village on the southwest outskirts of Brno, in a preserved natural environment, which also allowed for the construction of a sanatorium between 1937-1939.
The original concept of the health spa was abolished in 1948 for political reasons, and a city hospital was established in the sanatorium building; the residential buildings were sold to private owners, the women's pavilion was demolished and looted, and other buildings fell into complete devastation, while the unmaintained forest park was left to natural development. Currently, the former sanatorium houses the Convalescent and Rehabilitation Department, part of the St. Anne's University Hospital, but the surrounding environment is not directly used by patients.
Wider urban relationships underwent a dramatic transformation with the construction of panel housing estates in the 70s and 80s. Today, 50-60 thousand residents live within walking distance in the southwest sector of Brno; and for a significant portion of them (Starý Lískovec, Bohunice), this location is essentially the only accessible recreational area of forest character.
CONCEPT
Given the current situation, the original concept cannot be fully preserved. The area of the forest park has significantly reduced, construction objects have already been dismantled, and some remain in a state of disrepair. The forest park, after the transformation of the health spa into a city hospital, no longer serves its original purpose - patient rehabilitation.
Therefore, the concept of the forest park is designed for the current needs of residents, not only in the affected district but also in the broader context of recreational opportunities in Brno.
ARCHITECTURAL SOLUTION
The architectural solution of the proposal is based on the original implementation from the 1930s. However, the forms used are contemporary.
The forest park functioned as a system of walking paths with specific points - stops or goals.
The same principle is maintained, only the routes of some paths are altered according to the current plots and the functions of the points are restored according to the new strategy.
The original observation tower was in a state of disrepair. This reinforced concrete tower building underwent reconstruction in 2011 and has since offered space for relaxation and possible views from its platform.
Its reconstruction was intentionally not thorough. Like all realized or planned buildings in the forest park, its function, form, and materials used are based on the present. Wooden doors and internal stairs were replaced with steel, and the railing on the platform is made of stainless steel. During the renovation, it was necessary to statically secure the building, completely blast the surface, and replace the supporting column with a new one. The carved areas were complemented to the original shape, the surface was further reprofiled, leveled, and painted.
Access to the observation platform is possible only by arrangement; thus, the tower primarily functions as a gazebo, with a new bench and a niche with running water brought from the new well. The tank under the observation tower has also been renovated and continues to be used as a reservoir for water between the well and the pool.
The preserved reinforced concrete pool once served as a rehabilitation swimming facility, probably with changing rooms and amenities. Water was pumped from a well, which is now on private land.
The pool was reconstructed in 2011, its depth was reduced to 0.5m for safety reasons, and it functions as a pond. Water flows into it from a “stream” from the new well, and excess water is absorbed in the areas under the pool.
Due to large cracks and the other required depth of the pool, a new reinforced concrete basin was placed over the original layout on waterproofing. The area around the pool is arranged for seating and “dragonfly observation.”
In the future, a new platform with seating is planned above the pool, including a “spring” with a sculptural work at the bottom.
At the center of the sloping forest park, the largest original terrain modification is evident – a cut for the now-missing women's pavilion, where the nurses from the health spa were accommodated. It had a wooden structure and two above-ground floors.
The terrain modulation and location invite the construction of a natural amphitheater. Benches will follow the contour lines, and smaller cultural events can be held on the surface.
The building of the rest area, which was characterized by an interesting function and wooden structure on the slope, unfortunately did not survive.
In its place, a wooden platform is planned, where it will be possible to relax, sit, or exercise. It is structurally based on the original rest area, of which the documentation has been preserved. However, its footprint will be smaller, and benches and elements will be connected to the building.
Above the hospital lies the pink hill, whose original function and features can only be inferred from its name and existing terrain modulations. The plan is to newly arrange the site as a rosarium, with the possibility of romantic seating under a pergola or on artistically designed benches.
The level area above the entrance from Raisova Street served as a bowling alley. Given the absence of possible service for the original purpose, the area can be utilized for sports and games such as petanque and marbles. The sports ground will be covered with gravel on a designated footprint and supplemented with covered seating.
Across the ravine running through the park, there was a walking reinforced concrete bridge. It was already in a desperate condition on the now unused route (leading to private land), therefore it had to be dismantled.
On the new route, a new footbridge is proposed. The span of the ravine of 12m is designed as a truss structure made of oak wood, which also serves as an artistic element.
The highlight of a walk through the forest park will be a new observation tower, in a new location - in the northwestern corner of the site. It will provide a beautiful view of Brno from Pisárky, through Bohunice to Nový Lískovec. The observation platform at a height of 28m will rise above the crowns of the oak forest. It is designed as a “leaning tower,” with a load-bearing steel structure and an enclosing shell made of wooden slats.
Paths in the forest park are divided into two categories:
- main routes – paths for comfortable walking - with a solid surface made of mechanically stabilized gravel, which can also be used by smaller vehicles for park maintenance
- footpaths – steep paths, often with stairs - the surface will be modified, sometimes with compacted gravel
The walk through the forest park will be enriched by artworks, which would guide visitors through a certain story.
GREENERY
The state of the greenery in the forest park area before its restoration was a result of nearly 70 years of neglect. During this time, almost no interventions were made - there was a massive development of invasive tree species (primarily black locust), degradation of the herb layer, and disruption of artificially planted groups of conifers.
First, it was necessary to remove all hazardous trees, undesirable continuous stands of invasive trees in the originally park-maintained zones, and overcrowded groups of conifers. Throughout the forest park, it was essential to eliminate invasive tree species.
On the areas cleared after the removal of the trees, grass was established, and steeper slopes were covered with anti-erosion coconut mats. To emphasize the park character, supplementary tree species were planted, which mainly serve a diversifying function. These are red-leaved trees - cultivars of species that naturally occur in the surrounding area. The second type consists of vines, which will cover the trunks of some existing mature trees, exposed during thinning. The pink hill is also complemented by roses; however, as modern, ground-covering, and climbing cultivars.
The current project for the restoration of greenery builds on the contrast between the central, newly park-improved zone and the surrounding forest areas, which are left to natural development.
PHASES OF RESTORATION
In 2008, a study for the restoration of the forest park was prepared by the Ateliér Štěpán company.
Thanks to the City District of Brno Nový Lískovec, the first phase of the restoration was implemented in 2009, consisting of proper thinning of the stands, new plantings, and reconstruction of the main path.
In 2010, a new well was drilled to supply water for the needs of the forest park.
The next phase took place in 2011, when the existing reinforced concrete structures – the original observation tower and pool were reconstructed, and electric and water connections were built, equipping the forest park with furniture and an information system.
The restoration of the forest park in Nový Lískovec has become one of the pilot projects of the international UrbSpace project in the “Central Europe” program, which is financed by the European Regional Development Fund.
The English translation is powered by AI tool. Switch to Czech to view the original text source.
1 comment
add comment
Subject
Author
Date
Velice pěkné!
Matej Farkaš
10.11.11 08:32
show all comments


