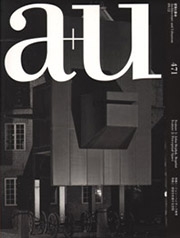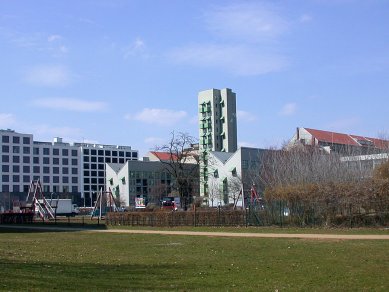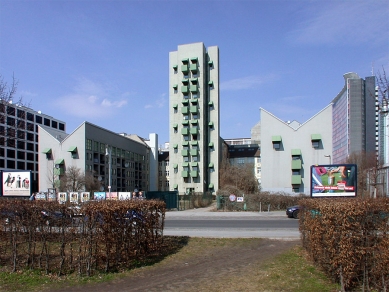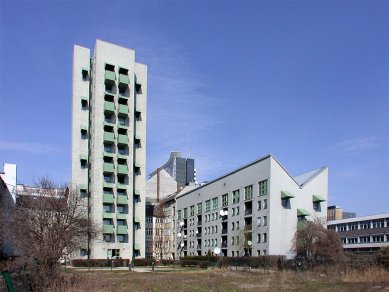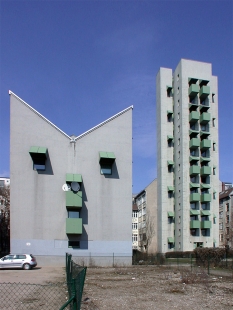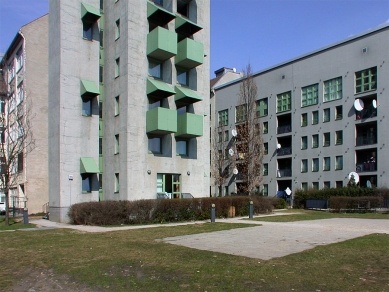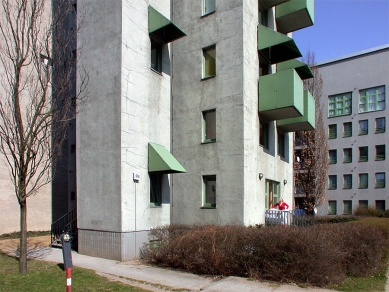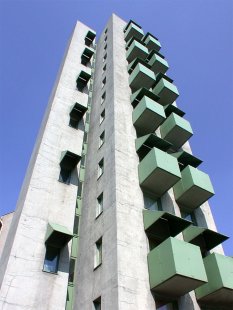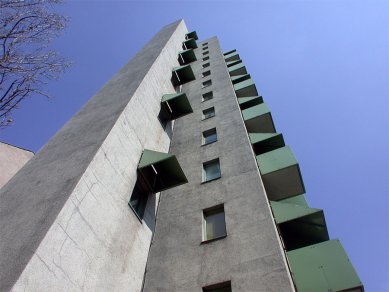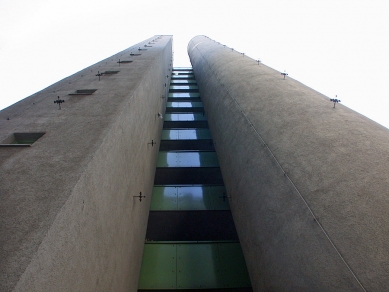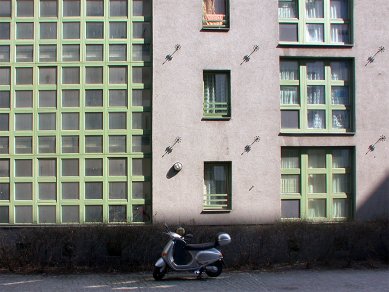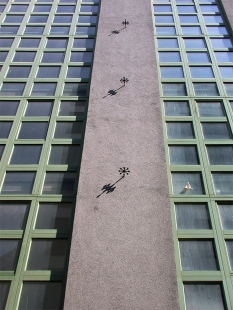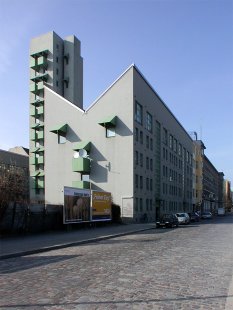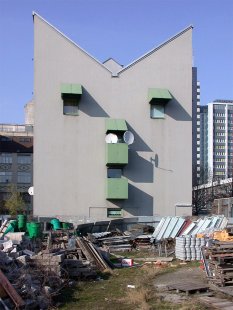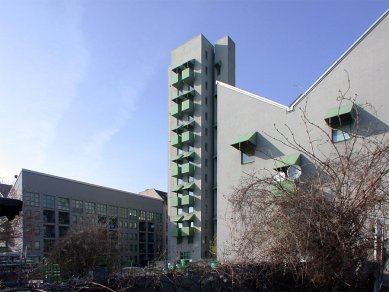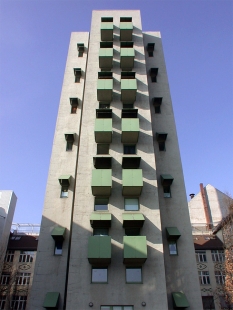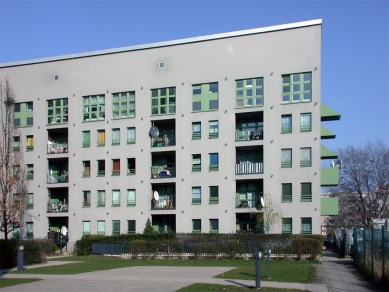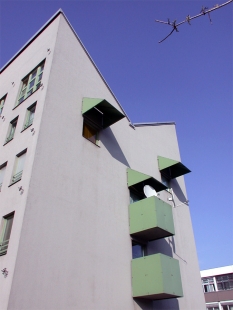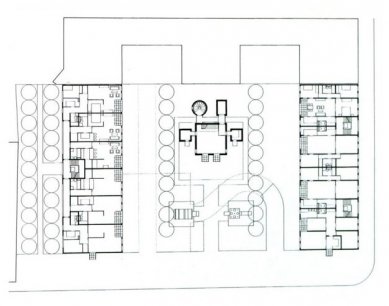
Residential Tower Charlottenstrasse

The complex of three residential buildings on Berlin's Charlottenstrasse is one of the few realized projects by American architect John Hejduk, who is known for his theoretical writings, but primarily as a long-time professor of architecture at Cooper Union. The site, which is part of IBA - Internationale Bauausstellung 1987 (International Building Exhibition developed under the supervision of J.P. Kleihues), aims for the urban renewal of the southern part of Friedrichstadt. It consists of two wings of five-story residential buildings and a fourteen-story tower with studios for art students. While the residential wings line the street edges, the tower is set in the middle of the complex, giving the place a new identity. The entire complex opens to the south onto Besselstrasse and the recreational park Besselpark. From the center of the semi-public garden rises a residential tower with seven duplex apartments for DAAD (German Academic Exchange Service) scholarship holders. At the back of the tower with a square floor plan, emergency staircases and an elevator shaft are attached as separate volumes. The extensions on the sides of the tower contain kitchens, bathrooms, and storage rooms. Both wings of the residential buildings match the height of the neighboring buildings. The negative shape of the gable roof gives the houses an unmistakable character. The eastern wing contains 16 four-room apartments and four attic apartments, while the western wing has 24 one-, two-, and three-room apartments and four attic apartments.
The English translation is powered by AI tool. Switch to Czech to view the original text source.
2 comments
add comment
Subject
Author
Date
demolice
Roman Šumbera
13.09.10 08:15
Petice na záchranu věže
Petr Šmídek
13.09.10 05:46
show all comments


