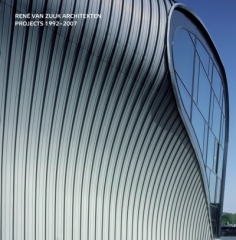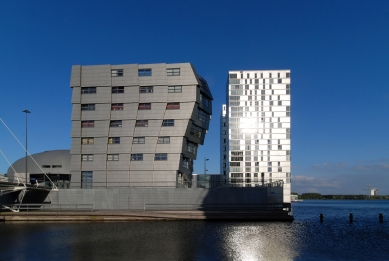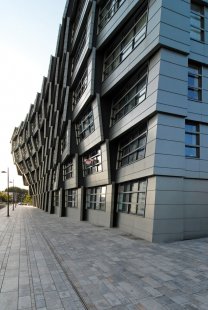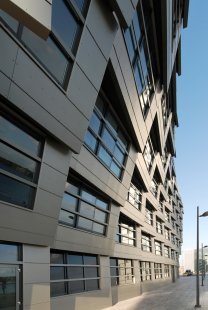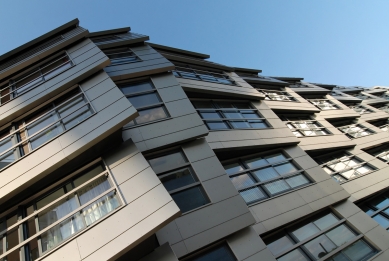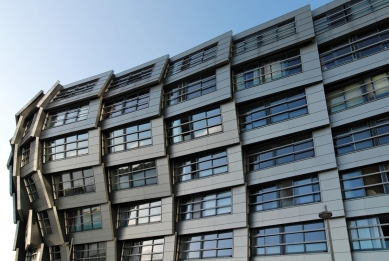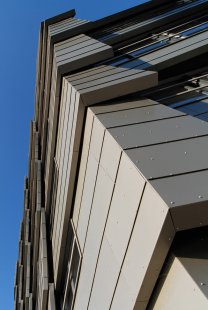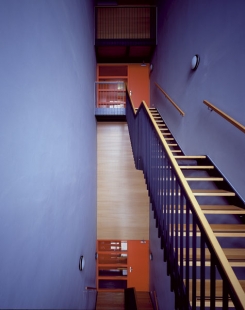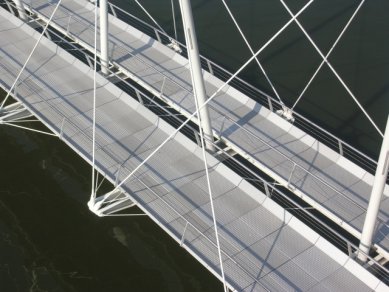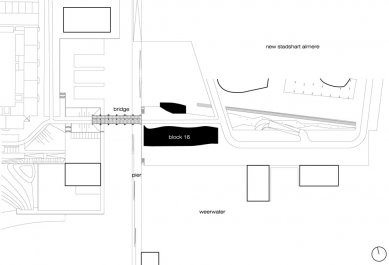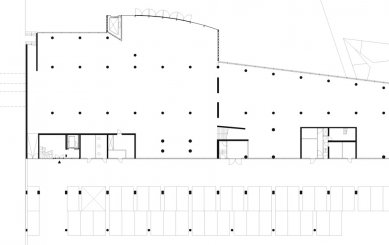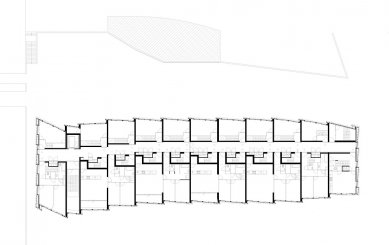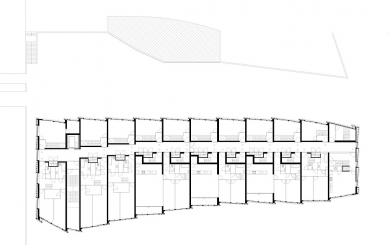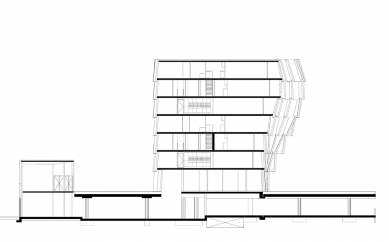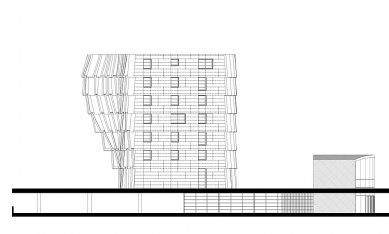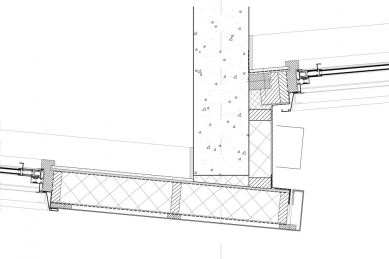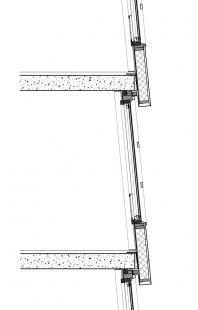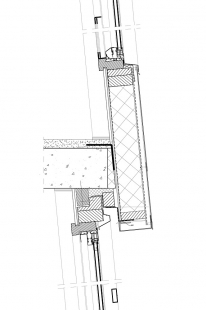
Residential "Block 16"

 |
| photo: Petr Šmídek, 2009 |
The design of Block 16 is largely based on the exploration of tunnel formwork. The use of this technology is financially advantageous when constructing larger residential projects. The basic principle of tunnel formwork is the simultaneous pouring of ceilings and common walls. Similarly to the technology of extrusion, a constant cross-section is therefore necessary. Formwork pieces typically have the same length, leading to the creation of a regular concrete structure. By changing the length of adjacent tunnels, this monotony is disrupted. The result is a wavy façade that adds dynamism to the block. The unusual use of tunnel formwork means a relatively small increase in costs, yet it gives the building a very expressive appearance.*
Block 16 is equipped with two central corridors, allowing residents access to individual apartments. The living rooms of all 49 apartments are oriented south, toward the waterfront. Private staircases are located on the northern side, connecting different levels within the apartments. The main shared staircase occupies an open space seven stories high, situated at the area of greatest protrusion. Its distinct function in the exterior is also acknowledged by a band of façade panels of half size.
Protrusions and bulges on the façade always have their functional justification. The recess on the northern side emphasizes the entrance, while the protruding southern façade arises from the incorporation of atriums into some apartments.
Originally, a wooden cladding was planned, but during the selection of the contractor, it proved to be too expensive. Another solution was to manufacture façade elements that would cover the entire tunnel. The intention was to apply these elements in an overlapping manner, with overhangs on all sides. This was only made possible by the slanted placement of the panels, which unintentionally created a diagonal pattern in the view. Due to the use of an amended principle, the sides of the panels do not align. The protruding "gap" is sealed with a different material, thus separating the individual elements from each other. This gives the building two faces: one direction is smooth and wavy, while the other is rough and stepped.
The silver façade cladding made of anodized aluminum, combined with the changes in incident light, gives Block 16 a different appearance each time, evoking a moving creature with scales.
*The construction contractor ultimately preferred the use of long-span ceilings. This radical change in construction method had no impact on the expressive appearance and character of the building.
The English translation is powered by AI tool. Switch to Czech to view the original text source.
5 comments
add comment
Subject
Author
Date
holandské dispozice
palmexman
15.02.08 11:22
Design
Kaker
15.02.08 03:34
hvězdička
jeníčekv
24.06.08 08:09
jeníčkovi v
pipe
25.06.08 02:08
nechtene
hetzer
25.06.08 10:24
show all comments


