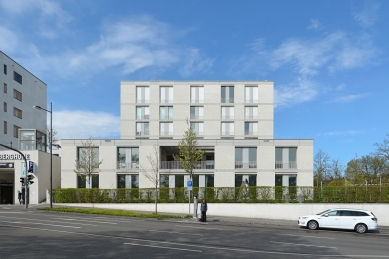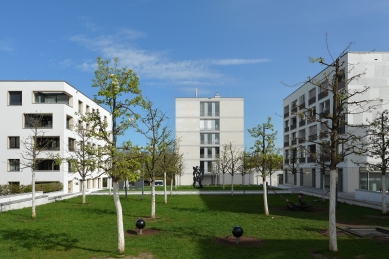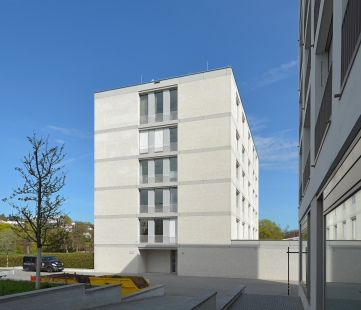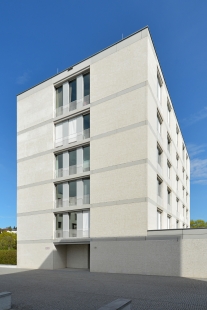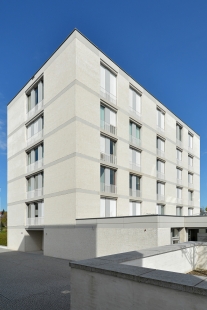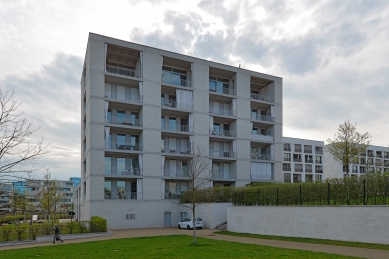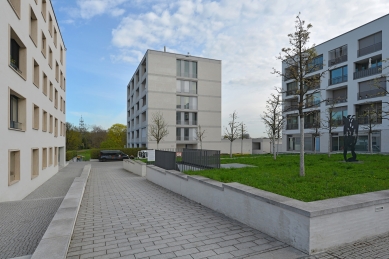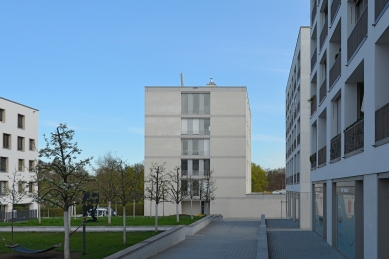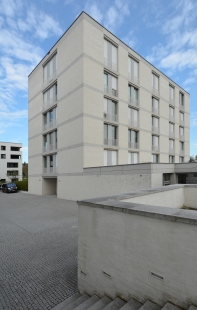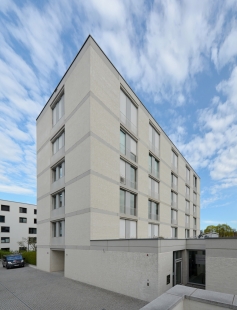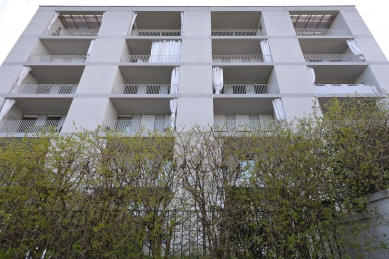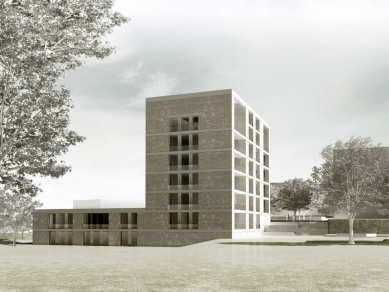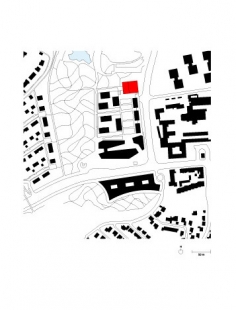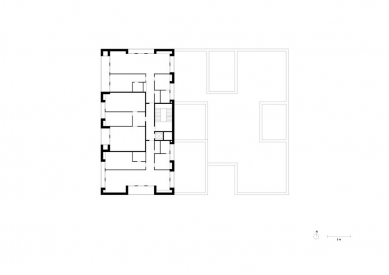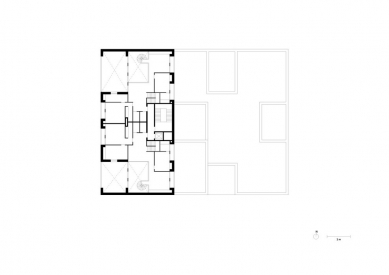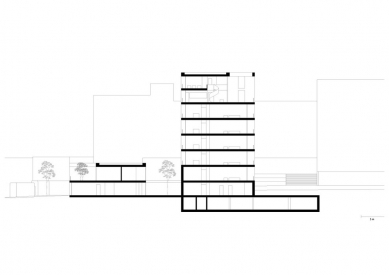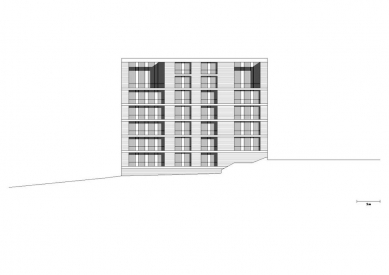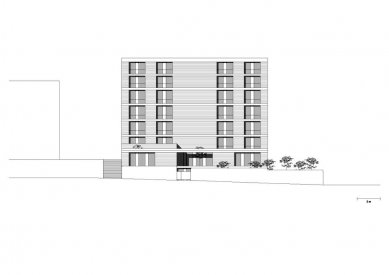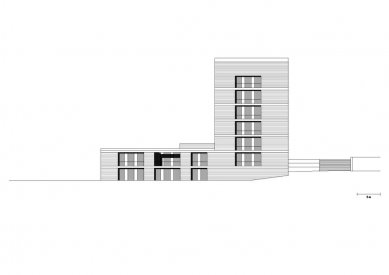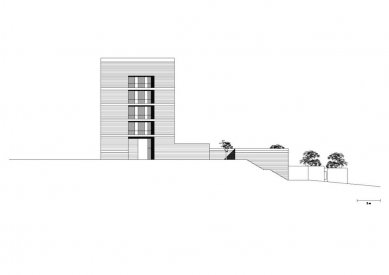
Residential complex Killesberg

Killesberg is a district of Stuttgart located to the north of its center.
The site of the building we are interested in is relatively short distance from the experimental colony of Weißenhof.
The site itself creates a fairly compact structure of residential buildings designed by various architects. In close proximity to this "block" is a very unusual landscape work, the "artificial meander." It is a very intricate network of concrete pathways embedded in the ground. The pathways wind in very loose curves across a relatively sloped terrain, creating countless possibilities for navigating through the entire structure.
The contribution of architect Chipperfield is a rational tectonic building located in the northeast corner of the "new block." It is a structure made of reinforced concrete clad in gray bricks with joints flush with the surface, characterized by a very disciplined and orderly expression. It consists of two main volumes - a two-story horizontal one and a contrasting six-story vertical one. It is a residential building. The apartments in the vertical volume are equipped on the western side with prominent loggias, which can create a very pleasant atmosphere for relaxation and rest. Tectonically pronounced pillars are prominent between the loggias. In the internal space, they are utilized as small storage areas, sometimes accessible only from the loggia.
An interesting feature, in my opinion, is the swimming lane situated on the roof.
The building evokes an impression of clean execution with an almost archetypal shaping of spaces.
The site of the building we are interested in is relatively short distance from the experimental colony of Weißenhof.
The site itself creates a fairly compact structure of residential buildings designed by various architects. In close proximity to this "block" is a very unusual landscape work, the "artificial meander." It is a very intricate network of concrete pathways embedded in the ground. The pathways wind in very loose curves across a relatively sloped terrain, creating countless possibilities for navigating through the entire structure.
The contribution of architect Chipperfield is a rational tectonic building located in the northeast corner of the "new block." It is a structure made of reinforced concrete clad in gray bricks with joints flush with the surface, characterized by a very disciplined and orderly expression. It consists of two main volumes - a two-story horizontal one and a contrasting six-story vertical one. It is a residential building. The apartments in the vertical volume are equipped on the western side with prominent loggias, which can create a very pleasant atmosphere for relaxation and rest. Tectonically pronounced pillars are prominent between the loggias. In the internal space, they are utilized as small storage areas, sometimes accessible only from the loggia.
An interesting feature, in my opinion, is the swimming lane situated on the roof.
The building evokes an impression of clean execution with an almost archetypal shaping of spaces.
The English translation is powered by AI tool. Switch to Czech to view the original text source.
0 comments
add comment



