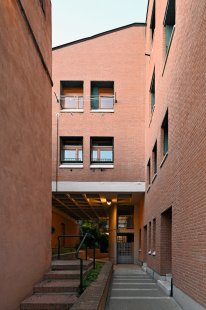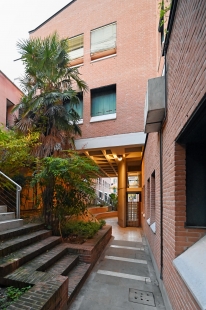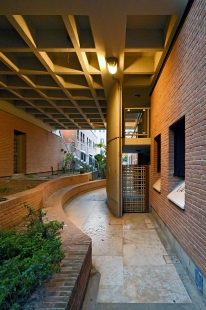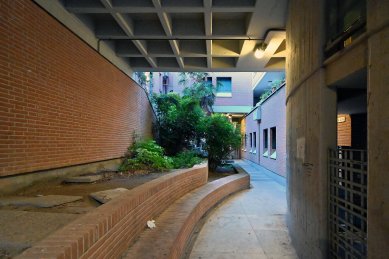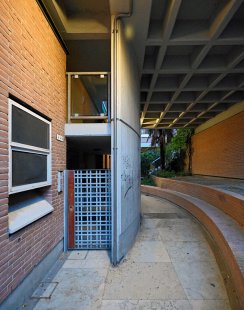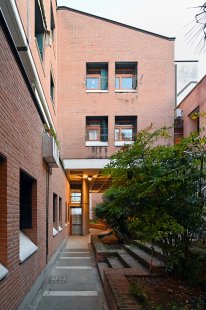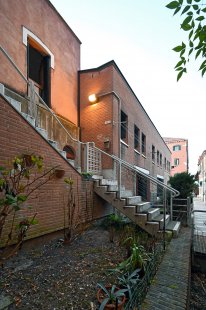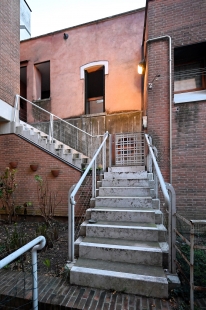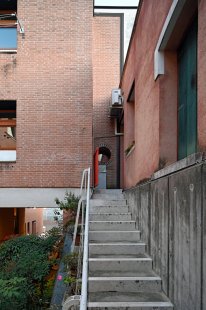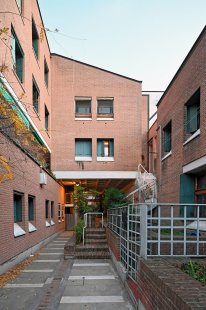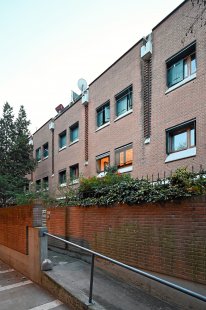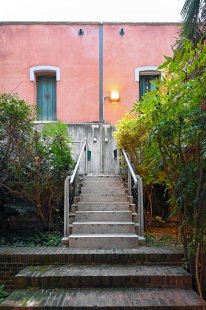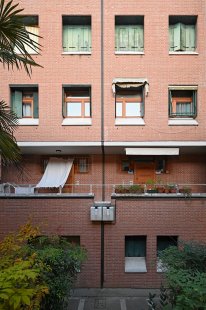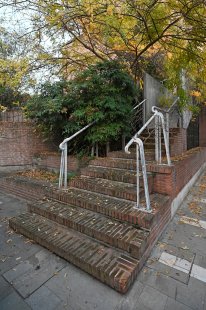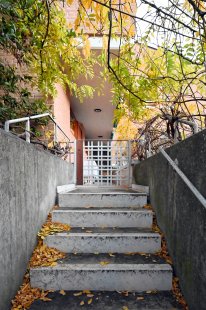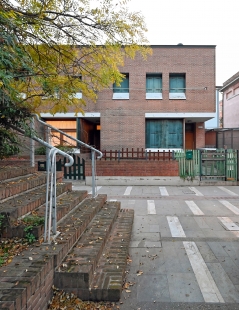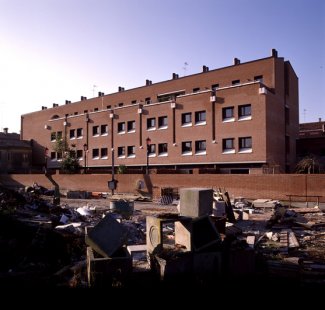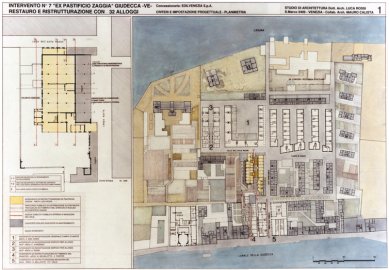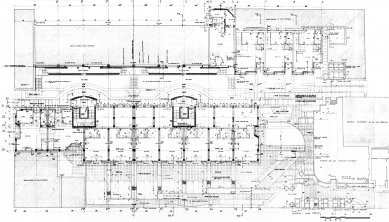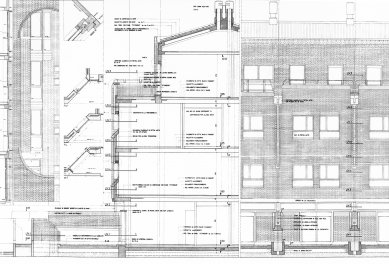
Residential complex on the site of the former Zaggia pasta factory
New residential area Ex Pastificio Zaggia

The new residential district is located on the eastern part of the Giudecca archipelago, in the center of the Zittele island. It is a reconstruction of the Ex Pastificio Zaggia (former pasta factory). It juts into the island's interior and connects to the residential complex of the former ice factory. In both cases, these are properties acquired by the city of Venice in the 1980s to meet the housing needs of the Venetian community. The volume of 9522 m³ was therefore restored for residential purposes and converted into 32 apartments of various sizes ranging from 45 to 95 m². The intervention addresses the theme of the connection between the two buildings: the existing building, which developed along Calle Michelangelo, and the new parallel body constructed on the site of the demolished factories. They are separated from the public street leading to the Masonic kindergarten. The connection between the buildings is formed at two points by two-story covered bridges. Special emphasis is placed on defining the role of the objects and characterizing their entrances. The new internal path divides both the individual entrances to the residences and the external stairs and common staircases and elevators.
Access to the ground floor apartments leads through private gardens in ascending gradation, lined on either side by stone walls 1.6 m high. In this way, it achieves a certain kind of "scalar accessibility", ensuring greater privacy for the accommodations.
The central part of the buildings connected by bridges serves as stairs and an elevator. The ground floor features a new building with housing for the elderly, with 2 duplex apartments facing the Mason district; on the three upper floors, there are 5 two-room apartments, 1 one-room on the first, 2 one-rooms on the second, and 4 two-room apartments on the third floor. In total, the project consists of 32 new apartments (4x95m², 7x88m², 4x78m², 10x68m², 7x48m²).
Access to the ground floor apartments leads through private gardens in ascending gradation, lined on either side by stone walls 1.6 m high. In this way, it achieves a certain kind of "scalar accessibility", ensuring greater privacy for the accommodations.
The central part of the buildings connected by bridges serves as stairs and an elevator. The ground floor features a new building with housing for the elderly, with 2 duplex apartments facing the Mason district; on the three upper floors, there are 5 two-room apartments, 1 one-room on the first, 2 one-rooms on the second, and 4 two-room apartments on the third floor. In total, the project consists of 32 new apartments (4x95m², 7x88m², 4x78m², 10x68m², 7x48m²).
Karolína Burešová
The English translation is powered by AI tool. Switch to Czech to view the original text source.
0 comments
add comment


