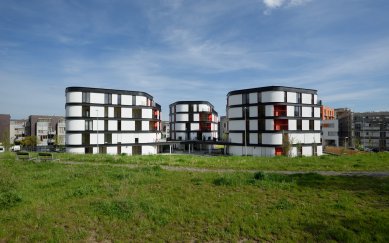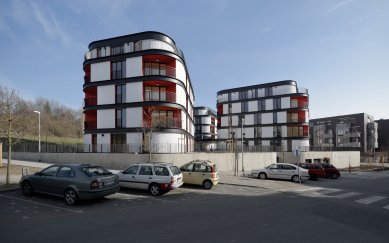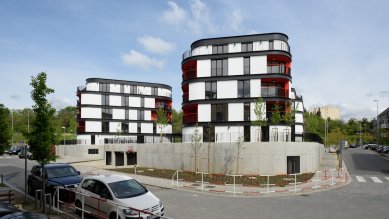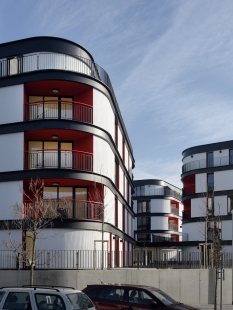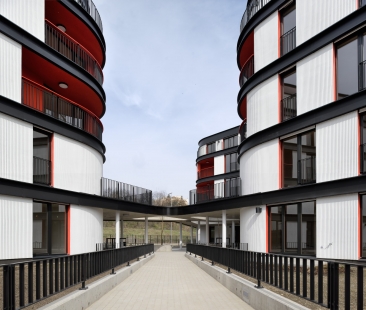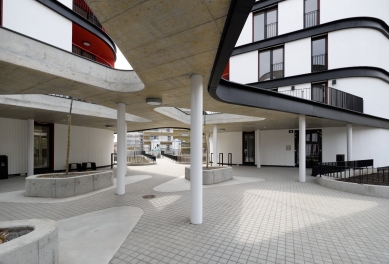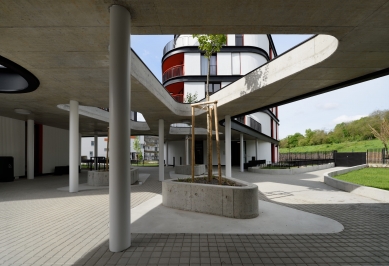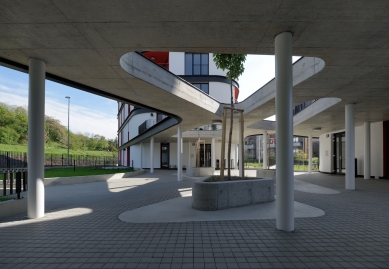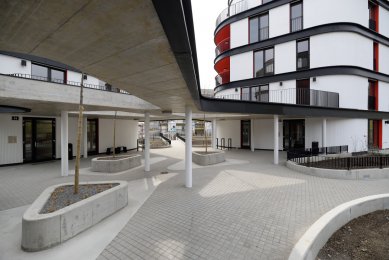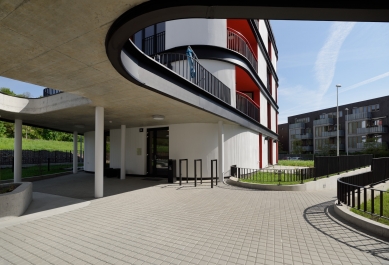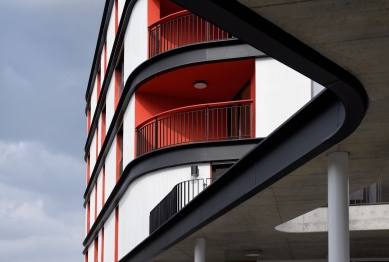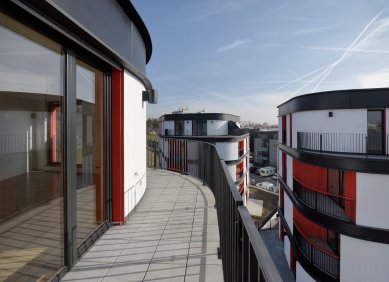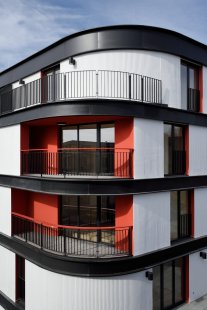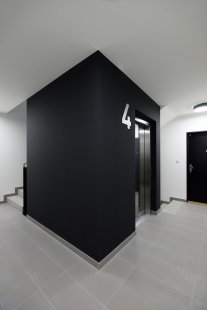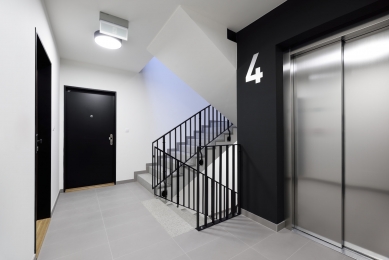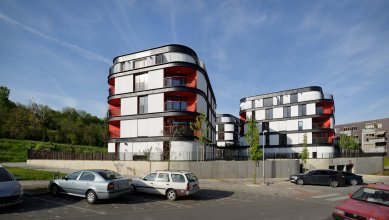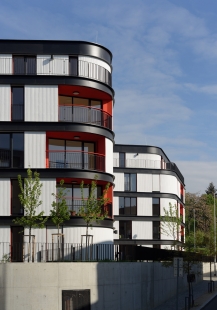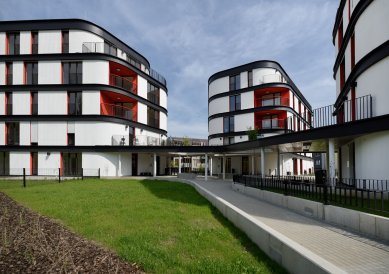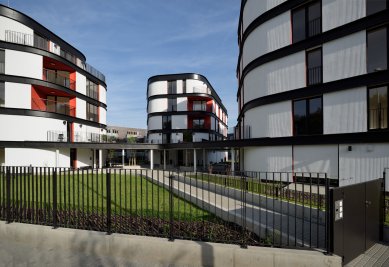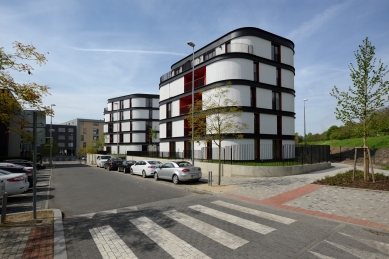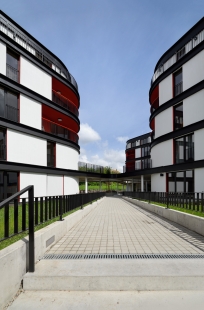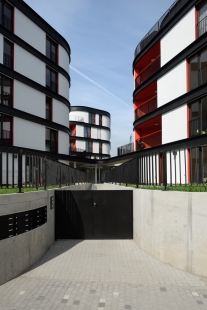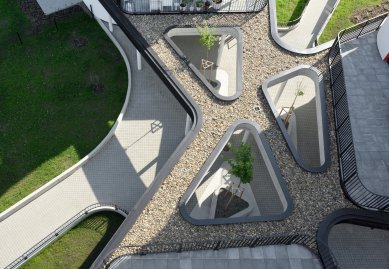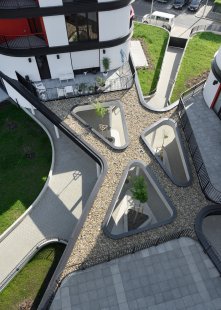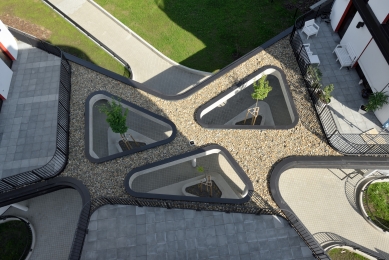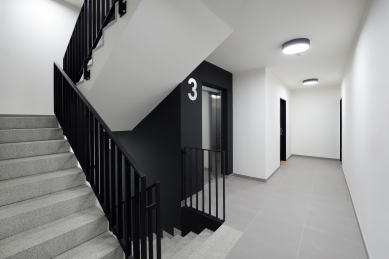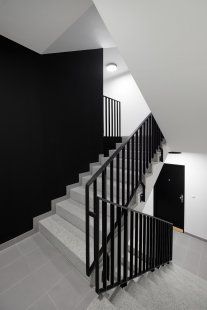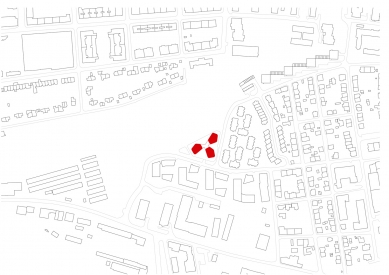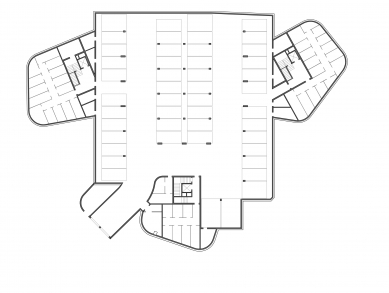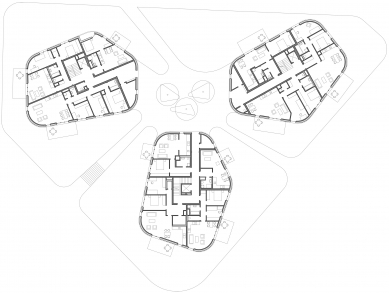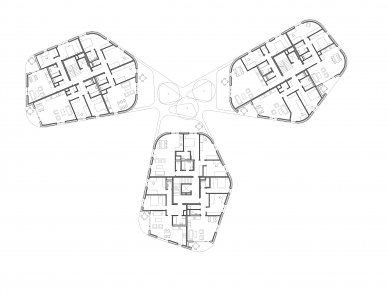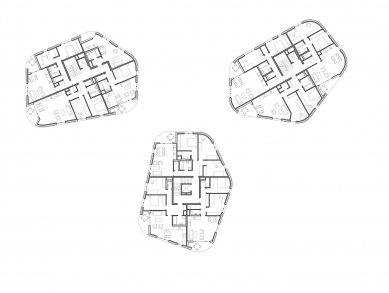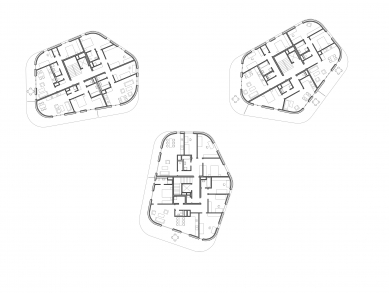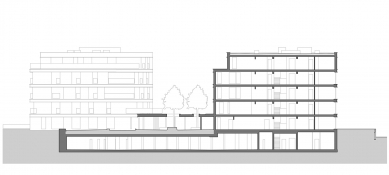
Residential complex at Vackov – phase F

 |
The building is located in Prague 3 at the intersection of Olgy Havlové and Rixdorfská streets, on the border of a developing block construction in the vicinity of the public park Jewish Oven. The plot is part of a larger development area behind the Žižkov freight station, where intense urban development is currently taking place and will continue in the future. The current heterogeneous construction of storage and manufacturing facilities is gradually being replaced by residential development.
Concept
The building is set on a podium that, due to the slope of the land, rises above the terrain and shapes the street space. This creates an elevated "bastion" providing privacy for users of the front gardens and the common space at the ground level of the building. Underneath it are hidden underground parking spaces and technical facilities for the buildings.
Above the podium, there are three irregularly rounded buildings that radiate from the center of the central zone, which contains a common communication hub accessible from all three sides of the plot. At the same time, this space also serves as a rest and social area of the complex.
The residential buildings have 5 above-ground floors, of which the top floor is set back. At the level of the second floor, they are connected by a perforated awning that creates terraces for adjacent apartments on that floor. The atypical triangular plot was also adapted to the mass and material solution of the buildings. The organic layout of the solitary masses of the objects creates a transition between the compact construction of adjacent apartment buildings and the greenery of the adjoining park. The facades of the buildings are made of hand-shaped profiled plaster in a light color with horizontal dark divisions at the levels of individual floors. This elegant and more sober covering of the building is accentuated by red window and loggia frames that carve into the mass of the buildings.
Disposition
The solution of the buildings themselves is conceived in such a way that the communication core is placed in the center of the building's layout. This allows for the entire facade area to be utilized for the placement of living rooms. Furthermore, all so-called "non-residential" rooms of the apartments (corridors, bathrooms, toilets, storage rooms, etc.) are located around the communication core to maximize the use of all facade areas for fully functional living rooms. In the residential complex, there are a total of 46 residential units arranged as 1+kk to 5+kk and one non-residential unit.
The English translation is powered by AI tool. Switch to Czech to view the original text source.
0 comments
add comment


