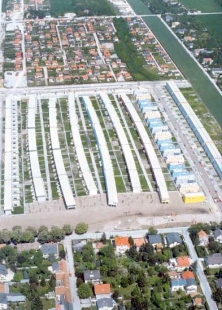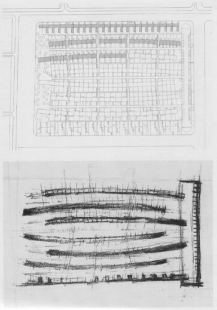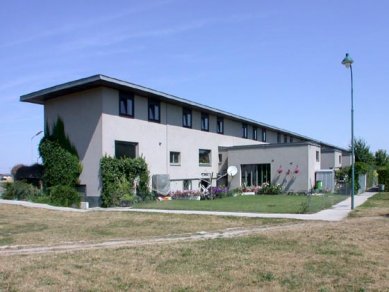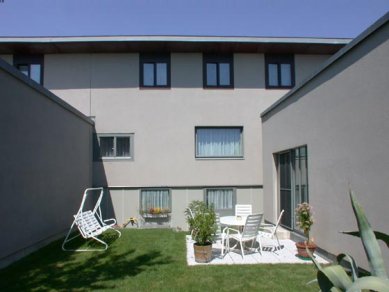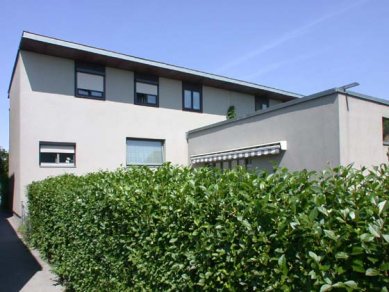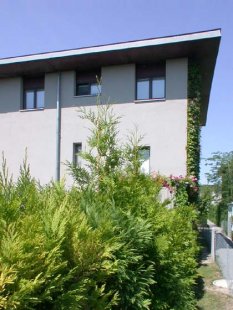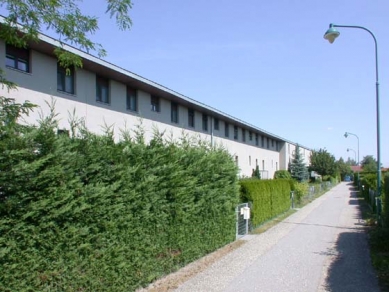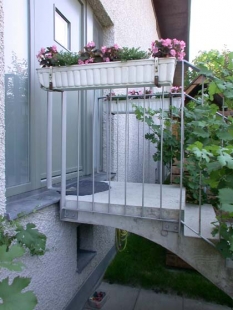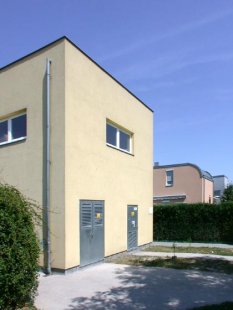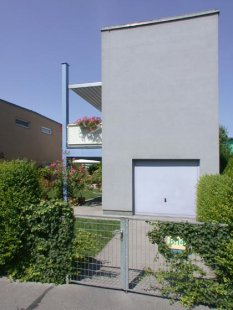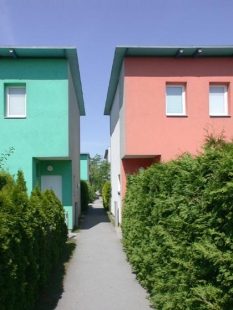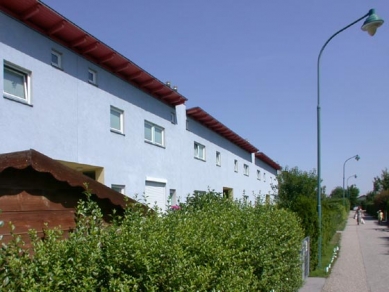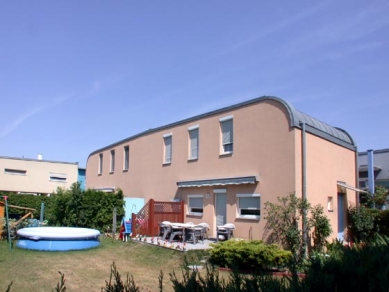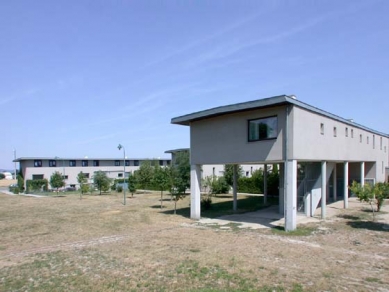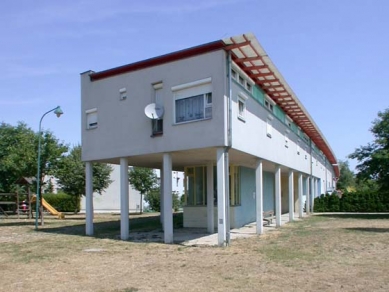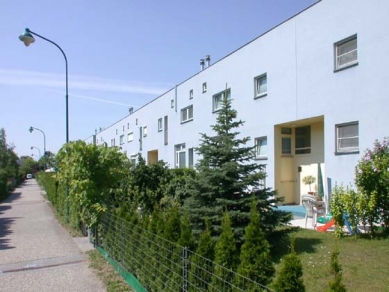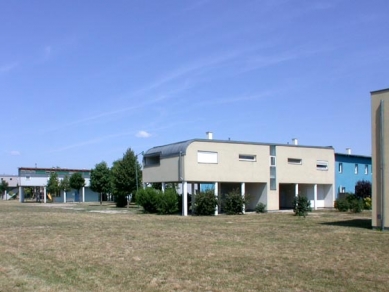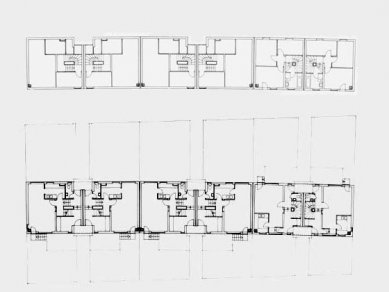
Residential complex Pilotengasse

The construction site for the Vienna project Pilotengasse, featuring 200 duplexes and single-family homes, was originally a marshy meadow on the outskirts of Vienna near Aspern. Three architectural teams were invited - Adolf Krischanitz from Vienna, Otto Seidle from Munich, and the Swiss team Herzog & de Meuron - to design a site plan for the area and subsequently the individual groups of houses. These three selected architectural firms responded to the open situation of the marshy meadow with an overall concept. First, an urban form was sought that would sufficiently characterize the new development of the land through house construction and industrial areas on the northern edge of Aspern. The newly created residential complex was not to become a new center for the old village, which already has one center. Herzog & de Meuron sketched examples of possible development from a closed form to an open figure. The form proposed for the construction of the Pilotengasse residential complex seemed to curve as if it were outside the space onto a plain. This residential center, which avoids any association with a rural square, is flanked on both sides by four rows of houses - resembling layers of an onion. Herzog & de Meuron defined two orthogonal edges with a chain of L-shaped houses and transversely positioned detached houses by Adolf Krischanitz. The inner rows are assembled separately from each other and are gently curved as if they were trains lined up in an underground depot to the north of the city and are now slowly moving in the direction of their curve. The rows create a picture of arrivals and departures, symbolizing the everyday life of the residents of this type of housing - day by day. The curvature of the rows provides clear orientation within the complex and is somewhat reminiscent of a train station: The movement itself seems to take the form. Gardens in front of and behind the houses thus reach variable widths, thereby preventing dull identical rows.
The mutual overlapping of geometric structural fields of the rows of houses supports this open identity of the development. Due to their curvature, the inner rows of houses twist into fragments of circles, whose centers are far behind the rows of houses. A rectangular grid of streets and paths connects the individual rows and allows for the "airing" of the space within the complex. Between the individual blocks of houses are passages that allow one to walk from one street to another. The residential complex adheres to order, calmness, balance, and flexibility at the same time.
Each of the three invited firms takes responsibility for about one-third of the 200 houses. In the case of the three rows that Herzog & de Meuron co-designed (from west to east), the curved rows were used for the first time among all architectural concept designs. The wider houses in the middle and the narrower ones at the ends break up the curvature and provide a figurative calmness and balance. Windows facing the cardinal directions of the building were arranged according to both the outer side and the inner layout. Helmut Federle, with whom the color scheme was consulted, selected colors for the protective sprays on the windows and doors to be in the proper ratio with other different elements of the facades. Otto Steidle chose a color scheme in such a way that he proposed entrance facades painted white and garden facades colored.
Of the three types of houses built by Herzog & de Meuron, the row of houses with an easily visible ground floor and a continuous flow of gardens accessible directly through a passage or an external staircase from the above-ground part of the house is particularly interesting.
Similar to the site plan Viesenhäuser Hof near Stuttgart, the separate types of houses are situated together in an open structure for the sake of the uniform integrity of the complex.
The construction site is surrounded by a wall. The design of the ground floor of the residential complex becomes increasingly open. The drawn sketches show development from a row figure of eight rows to narrower concavely curved and interrupted rows of houses. From the beginning, consideration has been given to enough parking spaces. The residential complex has an underground parking lot. Towards the sides, the complex is framed by two rectangular rows of objects designed by the architects Kirschanitz and Herzog & de Meuron. Part of the land at the edge of the development was left untouched as a green "meadow" for any use. (Its actual use today is somewhat chaotic…)
The architectural team Herzog & de Meuron is among my favorite architectural firms. Perhaps that is why I chose the Pilotengasse residential complex near Vienna for this contribution. I regret that I have not yet personally visited this complex. Therefore, my evaluation will surely be quite subjective and actually only dependent on the viewed photographs. Also, the translation of the texts may have undergone some interpretative transformation. Upon studying this complex, I concluded that my favorite architects had completely met my expectations. In forming an opinion about this housing estate, one word came to mind: brutal. With their unconventional approach to composing this housing estate, they achieved a very original floor plan scheme. The houses themselves also seem quite sympathetic to me (especially in terms of layout), and I might even imagine living in them. However, altogether, their "station" (as they themselves call it) perhaps reminds me too much of a "train station." In uniformity, I also think of a blatant comparison with the houses in Rudník. Here, however, it is on a large and entirely different scale. If the rows of houses (trains) were not curved, I would probably not avoid an association evoking a concentration camp or some other kind of cheap temporary mass accommodation. The floor plan of the residential estate would surely also withstand comparison with the purely rational arrangement of an ancient Roman military camp - the soldiers' tents are constructed economically in dense rows, and there is a main north-south street running through the center of the "camp" - (via principalis) and several perpendicular side streets (via decumana). The center of the camp is adapted for the gathering of the military commanders. The perimeter is secured with a "palisade fortification" protecting the camp…
In conclusion, I would say that the strength of the urban concept and overall architectural expression somewhat outweighed the human scale. The residential complex has received several awards for its urban design but has faced criticism from local residents. It seems as if the complex was composed too much for aerial views. However, I evaluate the overall artistic effect as successful, and I might even imagine living here for some time. However, as my definitive choice for housing, I would hardly accept this residential scheme.
The mutual overlapping of geometric structural fields of the rows of houses supports this open identity of the development. Due to their curvature, the inner rows of houses twist into fragments of circles, whose centers are far behind the rows of houses. A rectangular grid of streets and paths connects the individual rows and allows for the "airing" of the space within the complex. Between the individual blocks of houses are passages that allow one to walk from one street to another. The residential complex adheres to order, calmness, balance, and flexibility at the same time.
Each of the three invited firms takes responsibility for about one-third of the 200 houses. In the case of the three rows that Herzog & de Meuron co-designed (from west to east), the curved rows were used for the first time among all architectural concept designs. The wider houses in the middle and the narrower ones at the ends break up the curvature and provide a figurative calmness and balance. Windows facing the cardinal directions of the building were arranged according to both the outer side and the inner layout. Helmut Federle, with whom the color scheme was consulted, selected colors for the protective sprays on the windows and doors to be in the proper ratio with other different elements of the facades. Otto Steidle chose a color scheme in such a way that he proposed entrance facades painted white and garden facades colored.
Of the three types of houses built by Herzog & de Meuron, the row of houses with an easily visible ground floor and a continuous flow of gardens accessible directly through a passage or an external staircase from the above-ground part of the house is particularly interesting.
Similar to the site plan Viesenhäuser Hof near Stuttgart, the separate types of houses are situated together in an open structure for the sake of the uniform integrity of the complex.
The construction site is surrounded by a wall. The design of the ground floor of the residential complex becomes increasingly open. The drawn sketches show development from a row figure of eight rows to narrower concavely curved and interrupted rows of houses. From the beginning, consideration has been given to enough parking spaces. The residential complex has an underground parking lot. Towards the sides, the complex is framed by two rectangular rows of objects designed by the architects Kirschanitz and Herzog & de Meuron. Part of the land at the edge of the development was left untouched as a green "meadow" for any use. (Its actual use today is somewhat chaotic…)
The architectural team Herzog & de Meuron is among my favorite architectural firms. Perhaps that is why I chose the Pilotengasse residential complex near Vienna for this contribution. I regret that I have not yet personally visited this complex. Therefore, my evaluation will surely be quite subjective and actually only dependent on the viewed photographs. Also, the translation of the texts may have undergone some interpretative transformation. Upon studying this complex, I concluded that my favorite architects had completely met my expectations. In forming an opinion about this housing estate, one word came to mind: brutal. With their unconventional approach to composing this housing estate, they achieved a very original floor plan scheme. The houses themselves also seem quite sympathetic to me (especially in terms of layout), and I might even imagine living in them. However, altogether, their "station" (as they themselves call it) perhaps reminds me too much of a "train station." In uniformity, I also think of a blatant comparison with the houses in Rudník. Here, however, it is on a large and entirely different scale. If the rows of houses (trains) were not curved, I would probably not avoid an association evoking a concentration camp or some other kind of cheap temporary mass accommodation. The floor plan of the residential estate would surely also withstand comparison with the purely rational arrangement of an ancient Roman military camp - the soldiers' tents are constructed economically in dense rows, and there is a main north-south street running through the center of the "camp" - (via principalis) and several perpendicular side streets (via decumana). The center of the camp is adapted for the gathering of the military commanders. The perimeter is secured with a "palisade fortification" protecting the camp…
In conclusion, I would say that the strength of the urban concept and overall architectural expression somewhat outweighed the human scale. The residential complex has received several awards for its urban design but has faced criticism from local residents. It seems as if the complex was composed too much for aerial views. However, I evaluate the overall artistic effect as successful, and I might even imagine living here for some time. However, as my definitive choice for housing, I would hardly accept this residential scheme.
The English translation is powered by AI tool. Switch to Czech to view the original text source.
0 comments
add comment


