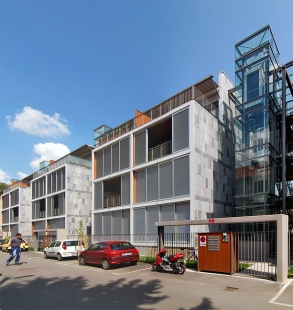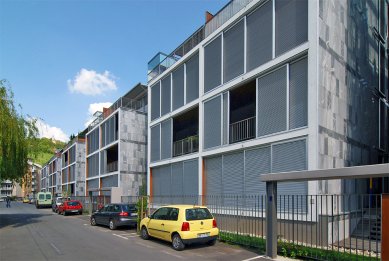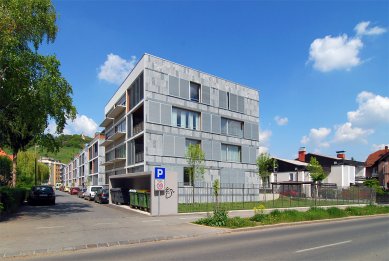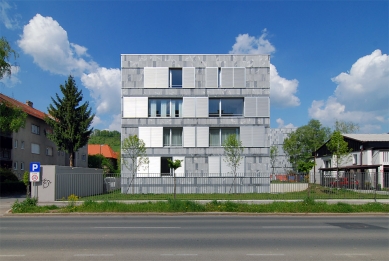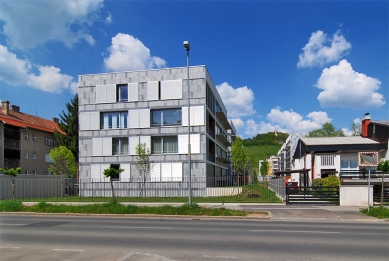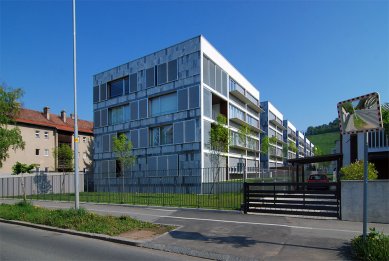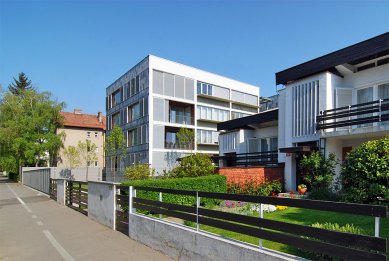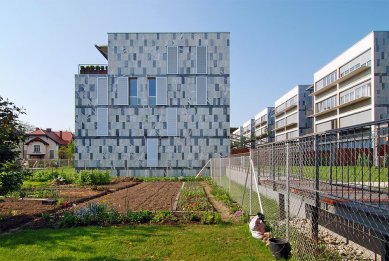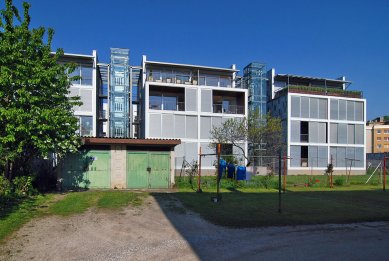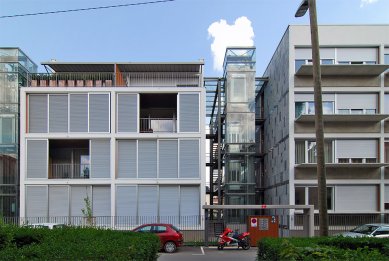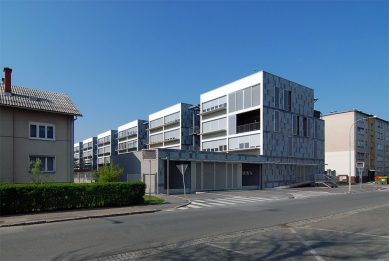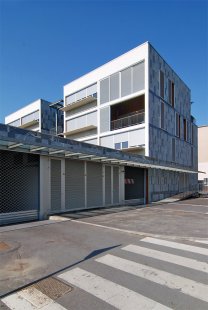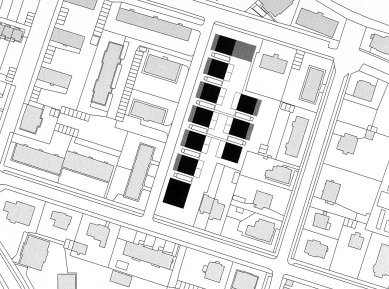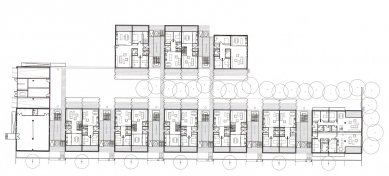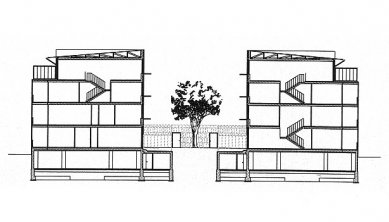
Residential building Srnčeva Street
Urban cheap Sernčeva street

Maribor is the second largest city in Slovenia with nearly one hundred thousand inhabitants, and its ambitions are evidenced by the fact that it became the European Capital of Culture in 2012. In addition to culture, the city offers a number of other reasons for a pleasant life. The center of Maribor boasts one of the longest waterfronts in the country. The southern suburbs almost touch the forest slopes and nearby ski slopes, while the northern view offers vineyard landscapes that are an integral part of the city's panorama. This fact is recognized by several construction companies, and the southern part of the city across the Drava River has undergone significant residential development in recent decades, although the most beautiful place to live still remains the northern bank with the villa district of Koroška vrata located beneath the famous vineyards west of the historic center. A residential complex designed by Ljubljana architect Aleš Vodopivec has recently been added to the mix of urban villas from the 19th and 20th centuries, whose work may not be as media-friendly, but is all the more convincing in its quality and timelessness for everyday use. The project of ten residential buildings on Srnčeva Street focuses on demanding clients who desire city living but do not want to give up all the advantages of living in family houses with gardens. The newly designed volumes aim to resemble the neighboring neoclassical villas in their dimensions. The individual blocks are spaced apart to accommodate connecting outdoor terraces. Separate entrances to each house, along with ample open space, ensure residents a feeling of openness while maintaining privacy. The utilized construction system with combined installations in the cross walls allows for various apartment layouts or their merging, enabling the design to adapt to the current needs of their residents. High-quality and durable materials were used in the construction - granite cladding for the exterior walls, aluminum window frames with overhanging aluminum shutters, glazed communication cores, and solid wooden floors - which fully corresponds to the concept of living in urban villas.
The English translation is powered by AI tool. Switch to Czech to view the original text source.
0 comments
add comment


