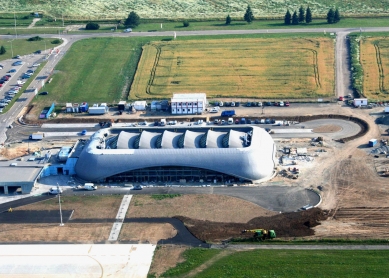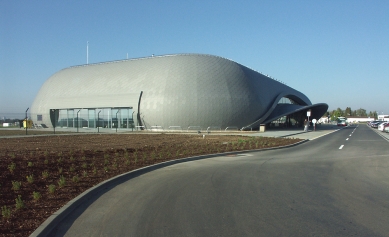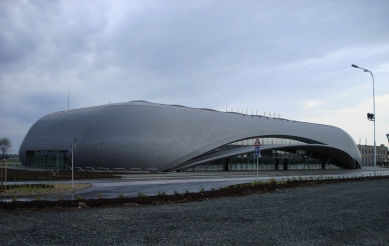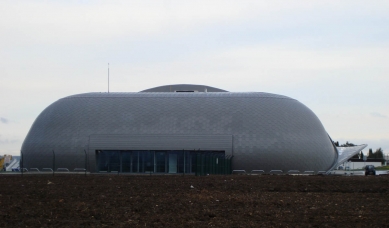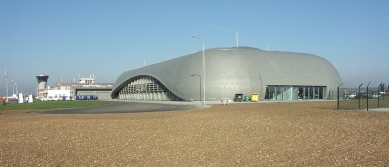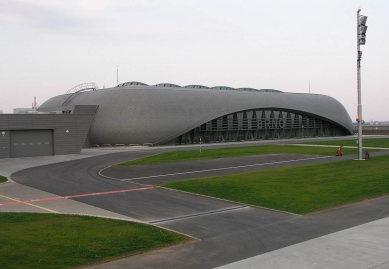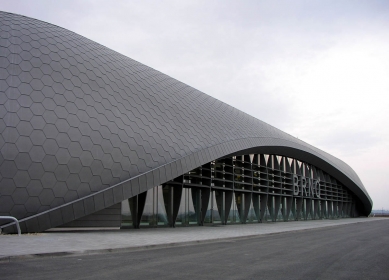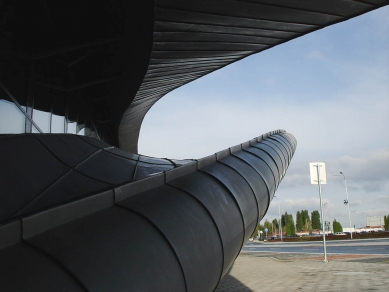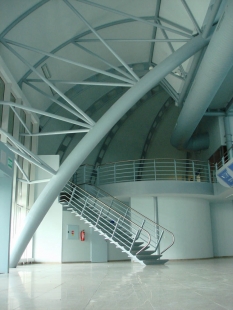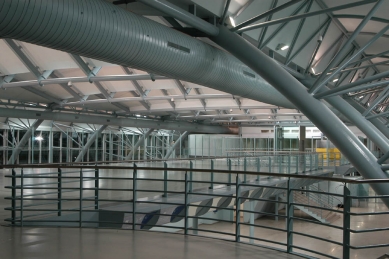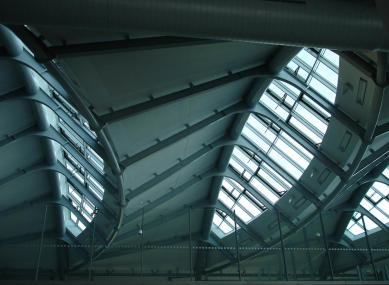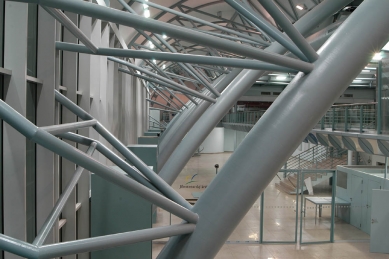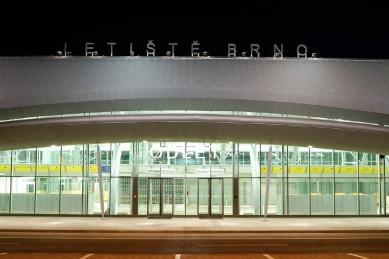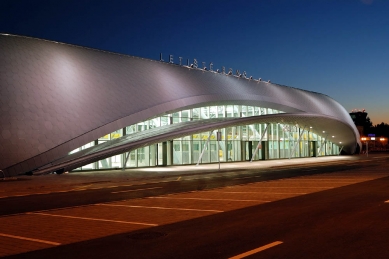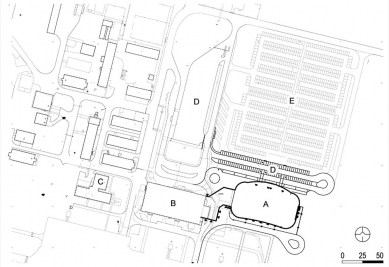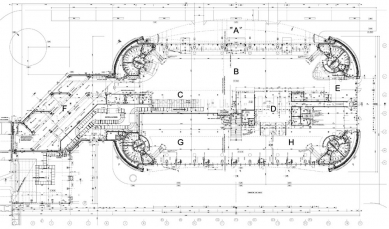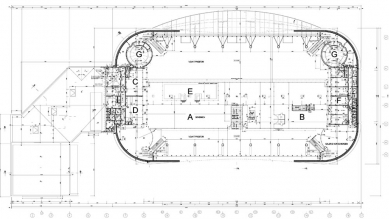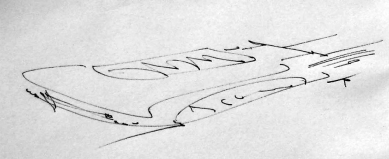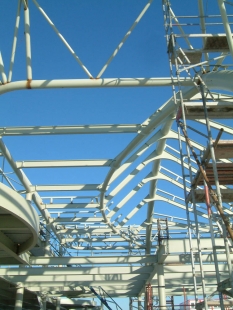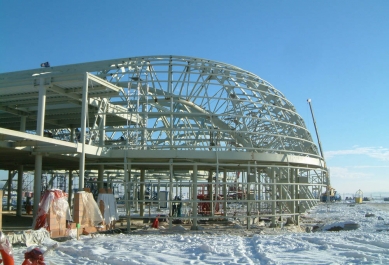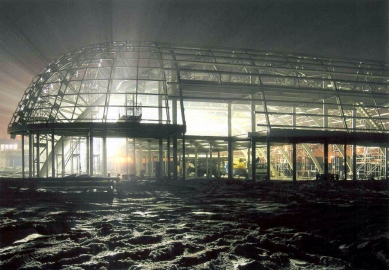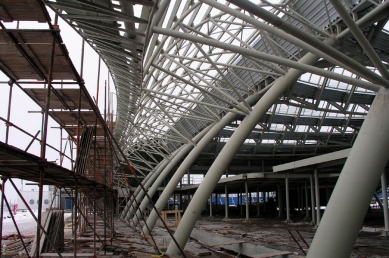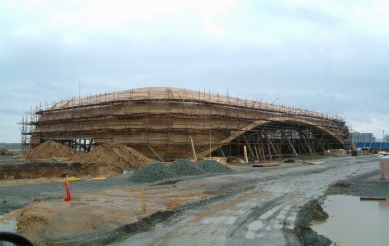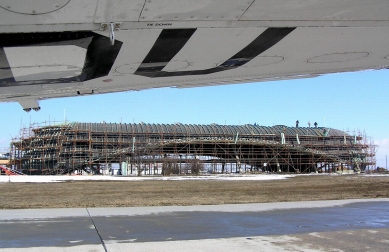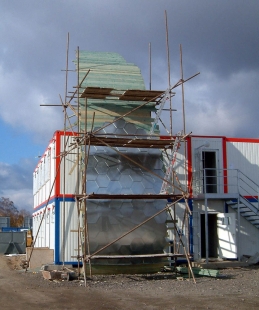
Airport terminal Brno-Tuřany

ARCHITECTURE
From the architect's perspective, the original airport building is purely functional, with the main vertical dominant feature being the air traffic control tower. In terms of transportation accessibility, the airport is located in an almost ideal triangle of highway interchanges (directions to Prague, Ostrava, Vienna, Bratislava) with a connection to the railway, thus providing ideal conditions for the operation and growth of a significant transport hub.
The symbol of the new terminal becomes a new identifying point for the city and the region. In the case of the Brno airport, it is a structure that will determine the new direction of the airport as a port. In accordance with the overall concept, it was decided to locate the new check-in building directly next to the original terminal, which will continue to be used for passenger check-in upon arrival, thereby multiplying the original capacity. Several factors played an important role in the design itself.
At the beginning of the 19th century, the area around the nearby village became the site of the famous Battle of the Three Emperors. Symbolically, a stone was designed as a monumental form. The stone is processed, rounded by the flow. With an identical external structure and binding. Furthermore, in contrast to the Brno architecture of the typical functionalism period, the ANTIBOX was designed as a form of rebellion, expressively contrasting. An important impulse becomes the fascination with means of transportation, speed, and the aerodynamics of shapes.
The building is perhaps also a stylized floating shark with the gills of conical skylights, covered with snake skin made of hundreds of segments of honeycomb and swallowing thousands of human kilometers upon entering its giant steel skeleton and outer membrane.
For passengers passing through the new departure terminal, the hall serves as a transfer station. It is a gate that is entered from the ground and from which flights take off on wings. It is a symbolic gate from the city. It is the triumphal arch of the connection of nations next to the adjacent battlefield of Austerlitz. Like a bridge across borders, it arches with a powerful framework, under which flows an endless river of passengers to various destinations around the world.
FORM
In shaping the design of the building, a completely simple elementary shape of a rectangular prism was chosen as the foundation, respecting the spatial needs of the construction program and being proportionally balanced with the existing check-in building. Just like a stone in water, this rectangular primitive was further processed and modeled, while respecting the main system. Careful aerodynamic shaping and conical chamfering laid the foundation for the future character of the work. The initial slit of the future entrance revealing the cladding was enlarged until it formed that triumphal arch, the entrance gate to the building. By breaking through the roof with powerful gills of collapsed surfaces, life-giving light was further secured as oxygen for the functioning of internal processes. The heavily arched canopy of the double-curved arch becomes a protective shield against the elements, with its low rise intensifying the drama upon entry. In contrast, on the opposite side are the curved bows of shading slats that identify the building from the southern access area in the form of a giant "radiator," completing the curved lines of the external curves.
STEEL STRUCTURE
A special chapter in the design of the aerodynamic hall was the steel structure, whose regular rhythm with an asymmetrical area significantly determines the character of the building, the harmony of the structural solution of the interior space with the cladding and external design. Various solutions were considered during the design process; a fundamental choice was the decision between a steel truss frame structure with variable height and the implemented arch construction with a shed roof. This possesses a logical static scheme of a structural steel vault, which, with its repeating sawtooth arrangement, introduces uniform daylight into the main interior spaces.
The main load-bearing system consists of a spatial structure made of rolled steel profiles. The basic elements are 6 arches in the transverse direction, bent trusses in the longitudinal direction, frame towers at both ends of the hall, longitudinal bracing, and stabilization. The check-in hall has a footprint of 81 x 44.5 m, a roof edge height of +10.75 m, and main arches of +12.20 m. The stiffness of the structure in the transverse direction is provided by the main load-bearing arches anchored into the foundation bases using pre-embedded bolts. The span of the arches is 38.8 m, the rise is 12.85 m, and the radius is 21 m. The bearing profile of the arch is designed from a thick-walled steel pipe TR 530x20. At the quarters of the span, the arches are stabilized by longitudinal truss beams circling the roof of the hall. In the longitudinal direction, the stiffness of the hall is ensured by two-storey bracing towers at both ends of the building.
The volume of the body was intentionally adapted to the detail of the construction elements. The shape-precise exterior form is supported by a functional simple mass detail of the welded structure dimensioned by the finite element method, so as not to compromise the readability of the main system through excessive further detailing. It is characterized by axial openings and variable perspectives.
GEOMETRY AND MODULE
The main role in shaping the architecture of the building is played by strict geometry, which in this case minimizes randomness. Nevertheless, through the logic of the situation responding to the movement of the sun, asymmetry is introduced into the system, which is interwoven throughout the concept of the building. In the exterior, we perceive from both the northern and southern sides the eastern ground floor wing of the connecting neck with a passage and the seemingly drawn pontoon of the original building, which brings the spirit of the complex into the simple work. From an aerial bird's perspective, the open gills of the skylights rise northwest against the wind, through which the light flow permeates, facilitating contact between external light and the internal flow of the organism. These are carried by regular steel arches. Their asymmetrical linking creates a perceivable plastic buckled smooth surface from the interior sectioned by solid web trusses. The regular subdivision gives rhythm to the structural system and creates a dynamically shaped space of the imaginary waves of the ceiling level. The nine-meter module of the main arches is alternated with a six-meter module of the internal built-in gallery connecting the side eastern and western towers with the administration. This gallery, offset towards the south, introduces into the interior the uncertainty of the unmistakable, the barrier of the impenetrable and mysterious, concealing within itself a complex system of necessary security and passport controls. However, it does not prevent the perception of the continuity of the single-nave space intersected by the anchored arches and complemented by two imaginary side aisles above the level of these.
ROOF CLADDING, MATERIALS, AND COLORS
The essence of the exterior design is the monolith of the aerodynamic cladding. For this purpose, a special hexagonal titanium-zinc template was developed with a variable width and a constant height of 550 mm, creating a compact roofing and facade covering. This way, the idea of an atypical rounded shape was supported and the traditional division of the building into facade and roof was denied. The facade and roof intertwine here and create a unified structure of a tensioned "snake" skin. The color and material solution is based on the use of TiZn cladding in its natural finish. This ensures the naturally typical coloration of the material throughout its lifetime, which will be accentuated by the patina of the surface-reactive material. The subdivision of the outer cladding into small panels ensures optical blending of the surface even in cases of uneven coloration of individual templates within the whole.
The inner space is clearly defined by the shape of the load-bearing structure and the subdivision of the curved surfaces of the ceilings. The chosen color solution toned in a light gray-blue color with an emphasis on steel elements (darker shade) highlights the steel cold nature of the space. Other colors and variety will be introduced into the space only by the furniture and necessary advertising, which is part of the designed space.
TECHNICAL DATA
Span of the main arch: 38.80 m
Rise of the main arch: 12.85 m
Basic dimension of the hall: 44.5 x 81 m
Maximum length of the building: 112 m
Maximum height of the building: 13.3 m
Capacity of departing passengers: 1,000 passengers / hour.
HISTORY OF BRNO-TUŘANY AIRPORT IN DATES
1946 - Decision made to build a new airport in Brno in the location of Tuřany
1954 - Opened as a state airport with military operations
1958 - Officially commenced civil operations on the runway (Rwy) of 2000 m
1965 - 1970 - Achieved the highest performance in regular domestic transport (due to the lack of quality and fast ground transport, Czechoslovak Airlines provided connections to Košice, Sliač, Bratislava, Ostrava, Holešov, Prague, Karlovy Vary)
1967 - A new check-in hall was built, and a system of precise approach beacons ILS was installed
1978 - The Rwy was extended to 2650 m
1986 - The check-in building was expanded
1982 - 1992 - The airport was under the administration of the Ministry of Defense
1989 - 1992 - Reconstruction of the Rwy and energy facilities
1991 - Termination of military operations
1992 - Czech Airport Authority takes over the airport from the Ministry of Defense, in August, permission for the operation of public international transport was obtained, the airport resumes civil operations after several years of decline
1995 - For the first time since the 1970s, the threshold of 100,000 passengers per year was exceeded
1996 - Partial reconstruction of the check-in building completed, completion of the construction of the fire station
1997 - Construction of the fencing of the southern part and reconstruction of the area in front of the check-in hall and reconstruction of the administrative building
1997 - In May, the first Aviation Day in the modern history of the airport took place, in 2002 the 6th annual Aviation Day was held under the auspices of the Commander of the Air Force of the Czech Armed Forces
1997 - In the history of the airport, the first landing of a large-capacity Boeing 747 aircraft
1999 - A new control system for the light security device on the Rwy was installed
2000 - After a year’s hiatus, regular transport operations were resumed, a joint project of the city of Brno, BVV, and ČSA on the route Prague-Brno. Operations were terminated on March 30, 2001
2002 - From July 1, 2002, the operation of the airport was taken over by LETIŠTĚ BRNO a.s., which was established for the purpose of operating and developing Brno-Tuřany Airport, the airport’s property remains in state ownership
2004 - From July 1, 2004, the airport transitioned to the ownership of the South Moravian Region, LETIŠTĚ BRNO a.s. continues to operate it
2005 - March 24 - commencement of regular service to London - Ryanair
- September 19 - laying of the cornerstone of the new Departure terminal
- November 7 - commencement of regular service to Munich - Cirrus Airlines
- December 12 - commencement of regular service to Prague - ČSA
2006 - September 18 - opening of the new Departure terminal
From the architect's perspective, the original airport building is purely functional, with the main vertical dominant feature being the air traffic control tower. In terms of transportation accessibility, the airport is located in an almost ideal triangle of highway interchanges (directions to Prague, Ostrava, Vienna, Bratislava) with a connection to the railway, thus providing ideal conditions for the operation and growth of a significant transport hub.
The symbol of the new terminal becomes a new identifying point for the city and the region. In the case of the Brno airport, it is a structure that will determine the new direction of the airport as a port. In accordance with the overall concept, it was decided to locate the new check-in building directly next to the original terminal, which will continue to be used for passenger check-in upon arrival, thereby multiplying the original capacity. Several factors played an important role in the design itself.
At the beginning of the 19th century, the area around the nearby village became the site of the famous Battle of the Three Emperors. Symbolically, a stone was designed as a monumental form. The stone is processed, rounded by the flow. With an identical external structure and binding. Furthermore, in contrast to the Brno architecture of the typical functionalism period, the ANTIBOX was designed as a form of rebellion, expressively contrasting. An important impulse becomes the fascination with means of transportation, speed, and the aerodynamics of shapes.
The building is perhaps also a stylized floating shark with the gills of conical skylights, covered with snake skin made of hundreds of segments of honeycomb and swallowing thousands of human kilometers upon entering its giant steel skeleton and outer membrane.
For passengers passing through the new departure terminal, the hall serves as a transfer station. It is a gate that is entered from the ground and from which flights take off on wings. It is a symbolic gate from the city. It is the triumphal arch of the connection of nations next to the adjacent battlefield of Austerlitz. Like a bridge across borders, it arches with a powerful framework, under which flows an endless river of passengers to various destinations around the world.
FORM
In shaping the design of the building, a completely simple elementary shape of a rectangular prism was chosen as the foundation, respecting the spatial needs of the construction program and being proportionally balanced with the existing check-in building. Just like a stone in water, this rectangular primitive was further processed and modeled, while respecting the main system. Careful aerodynamic shaping and conical chamfering laid the foundation for the future character of the work. The initial slit of the future entrance revealing the cladding was enlarged until it formed that triumphal arch, the entrance gate to the building. By breaking through the roof with powerful gills of collapsed surfaces, life-giving light was further secured as oxygen for the functioning of internal processes. The heavily arched canopy of the double-curved arch becomes a protective shield against the elements, with its low rise intensifying the drama upon entry. In contrast, on the opposite side are the curved bows of shading slats that identify the building from the southern access area in the form of a giant "radiator," completing the curved lines of the external curves.
STEEL STRUCTURE
A special chapter in the design of the aerodynamic hall was the steel structure, whose regular rhythm with an asymmetrical area significantly determines the character of the building, the harmony of the structural solution of the interior space with the cladding and external design. Various solutions were considered during the design process; a fundamental choice was the decision between a steel truss frame structure with variable height and the implemented arch construction with a shed roof. This possesses a logical static scheme of a structural steel vault, which, with its repeating sawtooth arrangement, introduces uniform daylight into the main interior spaces.
The main load-bearing system consists of a spatial structure made of rolled steel profiles. The basic elements are 6 arches in the transverse direction, bent trusses in the longitudinal direction, frame towers at both ends of the hall, longitudinal bracing, and stabilization. The check-in hall has a footprint of 81 x 44.5 m, a roof edge height of +10.75 m, and main arches of +12.20 m. The stiffness of the structure in the transverse direction is provided by the main load-bearing arches anchored into the foundation bases using pre-embedded bolts. The span of the arches is 38.8 m, the rise is 12.85 m, and the radius is 21 m. The bearing profile of the arch is designed from a thick-walled steel pipe TR 530x20. At the quarters of the span, the arches are stabilized by longitudinal truss beams circling the roof of the hall. In the longitudinal direction, the stiffness of the hall is ensured by two-storey bracing towers at both ends of the building.
The volume of the body was intentionally adapted to the detail of the construction elements. The shape-precise exterior form is supported by a functional simple mass detail of the welded structure dimensioned by the finite element method, so as not to compromise the readability of the main system through excessive further detailing. It is characterized by axial openings and variable perspectives.
GEOMETRY AND MODULE
The main role in shaping the architecture of the building is played by strict geometry, which in this case minimizes randomness. Nevertheless, through the logic of the situation responding to the movement of the sun, asymmetry is introduced into the system, which is interwoven throughout the concept of the building. In the exterior, we perceive from both the northern and southern sides the eastern ground floor wing of the connecting neck with a passage and the seemingly drawn pontoon of the original building, which brings the spirit of the complex into the simple work. From an aerial bird's perspective, the open gills of the skylights rise northwest against the wind, through which the light flow permeates, facilitating contact between external light and the internal flow of the organism. These are carried by regular steel arches. Their asymmetrical linking creates a perceivable plastic buckled smooth surface from the interior sectioned by solid web trusses. The regular subdivision gives rhythm to the structural system and creates a dynamically shaped space of the imaginary waves of the ceiling level. The nine-meter module of the main arches is alternated with a six-meter module of the internal built-in gallery connecting the side eastern and western towers with the administration. This gallery, offset towards the south, introduces into the interior the uncertainty of the unmistakable, the barrier of the impenetrable and mysterious, concealing within itself a complex system of necessary security and passport controls. However, it does not prevent the perception of the continuity of the single-nave space intersected by the anchored arches and complemented by two imaginary side aisles above the level of these.
ROOF CLADDING, MATERIALS, AND COLORS
The essence of the exterior design is the monolith of the aerodynamic cladding. For this purpose, a special hexagonal titanium-zinc template was developed with a variable width and a constant height of 550 mm, creating a compact roofing and facade covering. This way, the idea of an atypical rounded shape was supported and the traditional division of the building into facade and roof was denied. The facade and roof intertwine here and create a unified structure of a tensioned "snake" skin. The color and material solution is based on the use of TiZn cladding in its natural finish. This ensures the naturally typical coloration of the material throughout its lifetime, which will be accentuated by the patina of the surface-reactive material. The subdivision of the outer cladding into small panels ensures optical blending of the surface even in cases of uneven coloration of individual templates within the whole.
The inner space is clearly defined by the shape of the load-bearing structure and the subdivision of the curved surfaces of the ceilings. The chosen color solution toned in a light gray-blue color with an emphasis on steel elements (darker shade) highlights the steel cold nature of the space. Other colors and variety will be introduced into the space only by the furniture and necessary advertising, which is part of the designed space.
TECHNICAL DATA
Span of the main arch: 38.80 m
Rise of the main arch: 12.85 m
Basic dimension of the hall: 44.5 x 81 m
Maximum length of the building: 112 m
Maximum height of the building: 13.3 m
Capacity of departing passengers: 1,000 passengers / hour.
HISTORY OF BRNO-TUŘANY AIRPORT IN DATES
1946 - Decision made to build a new airport in Brno in the location of Tuřany
1954 - Opened as a state airport with military operations
1958 - Officially commenced civil operations on the runway (Rwy) of 2000 m
1965 - 1970 - Achieved the highest performance in regular domestic transport (due to the lack of quality and fast ground transport, Czechoslovak Airlines provided connections to Košice, Sliač, Bratislava, Ostrava, Holešov, Prague, Karlovy Vary)
1967 - A new check-in hall was built, and a system of precise approach beacons ILS was installed
1978 - The Rwy was extended to 2650 m
1986 - The check-in building was expanded
1982 - 1992 - The airport was under the administration of the Ministry of Defense
1989 - 1992 - Reconstruction of the Rwy and energy facilities
1991 - Termination of military operations
1992 - Czech Airport Authority takes over the airport from the Ministry of Defense, in August, permission for the operation of public international transport was obtained, the airport resumes civil operations after several years of decline
1995 - For the first time since the 1970s, the threshold of 100,000 passengers per year was exceeded
1996 - Partial reconstruction of the check-in building completed, completion of the construction of the fire station
1997 - Construction of the fencing of the southern part and reconstruction of the area in front of the check-in hall and reconstruction of the administrative building
1997 - In May, the first Aviation Day in the modern history of the airport took place, in 2002 the 6th annual Aviation Day was held under the auspices of the Commander of the Air Force of the Czech Armed Forces
1997 - In the history of the airport, the first landing of a large-capacity Boeing 747 aircraft
1999 - A new control system for the light security device on the Rwy was installed
2000 - After a year’s hiatus, regular transport operations were resumed, a joint project of the city of Brno, BVV, and ČSA on the route Prague-Brno. Operations were terminated on March 30, 2001
2002 - From July 1, 2002, the operation of the airport was taken over by LETIŠTĚ BRNO a.s., which was established for the purpose of operating and developing Brno-Tuřany Airport, the airport’s property remains in state ownership
2004 - From July 1, 2004, the airport transitioned to the ownership of the South Moravian Region, LETIŠTĚ BRNO a.s. continues to operate it
2005 - March 24 - commencement of regular service to London - Ryanair
- September 19 - laying of the cornerstone of the new Departure terminal
- November 7 - commencement of regular service to Munich - Cirrus Airlines
- December 12 - commencement of regular service to Prague - ČSA
2006 - September 18 - opening of the new Departure terminal
The English translation is powered by AI tool. Switch to Czech to view the original text source.
3 comments
add comment
Subject
Author
Date
aerodynamika
laco
14.10.06 08:18
vybore
taraba
15.10.06 12:49
souhlas
JR
15.10.06 05:04
show all comments


