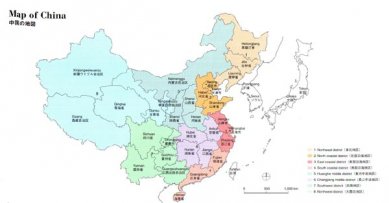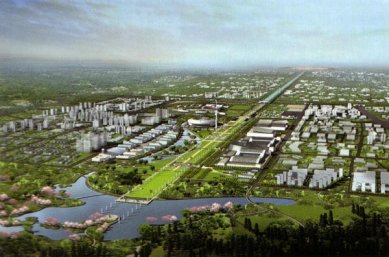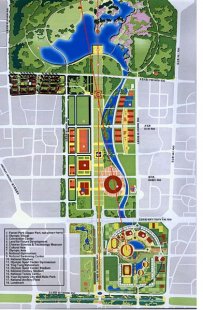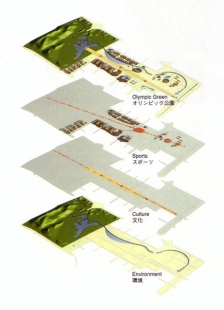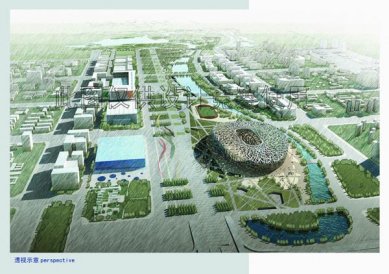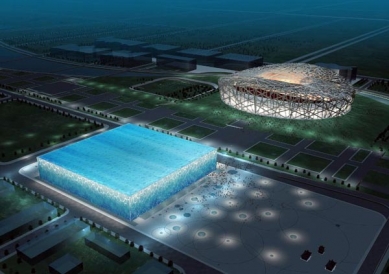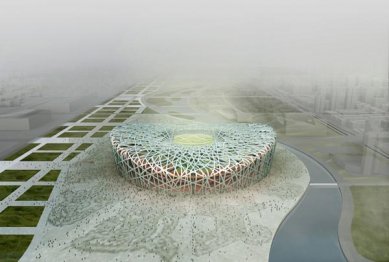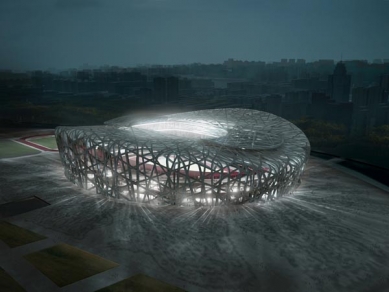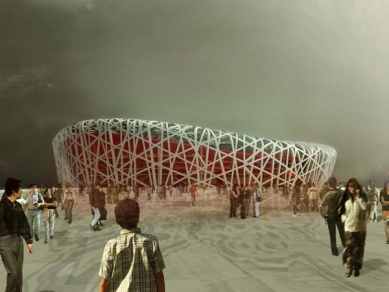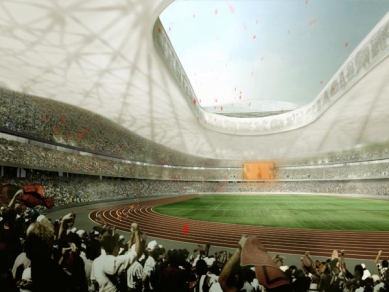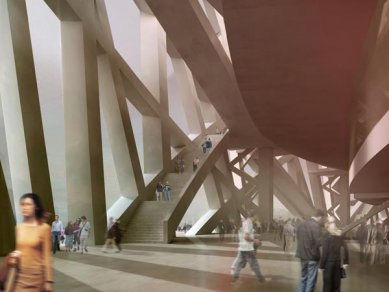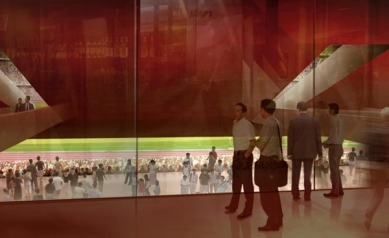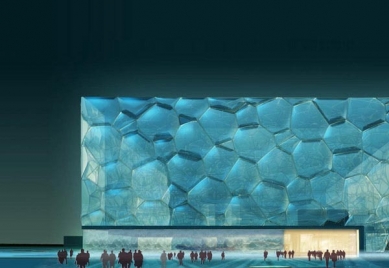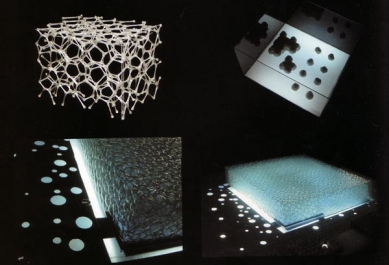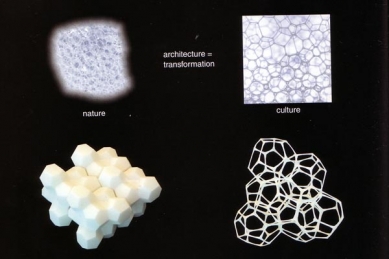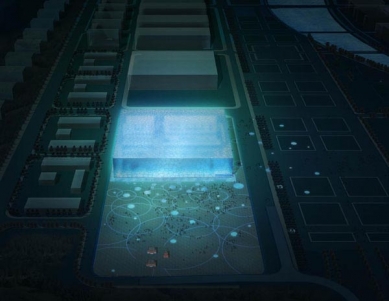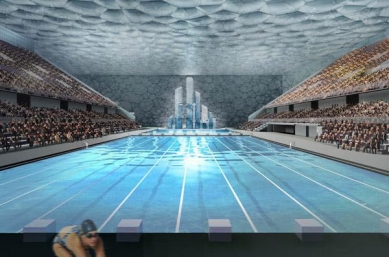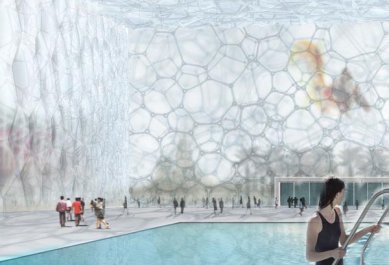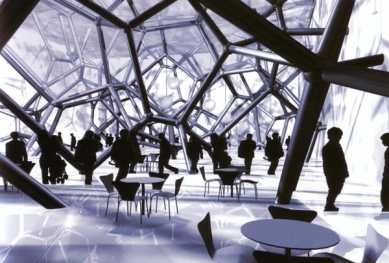
Olympic Green Beijing

In October 2002, the architectural office Albert Speer & Partner received an extraordinary offer - to create an urban plan for the Olympic Games scheduled for 2008 in Beijing.
Albert Speer Jr., the son of the chief architect of the Nazi Third Reich Albert Speer Sr., created a concept for Beijing featuring an almost 32 km long east-west axis, strikingly similar to his father's unrealized Berlin plan “Germania,” which was supposed to be 50 km long.
Around the axis, large squares, stadiums, cinemas, staff housing, and a gigantic train station are designed, connecting all of China, just as Hitler planned to connect all the subjugated countries of the Third Reich in the “Germania” project.
Albert Speer Jr., the son of the chief architect of the Nazi Third Reich Albert Speer Sr., created a concept for Beijing featuring an almost 32 km long east-west axis, strikingly similar to his father's unrealized Berlin plan “Germania,” which was supposed to be 50 km long.
Around the axis, large squares, stadiums, cinemas, staff housing, and a gigantic train station are designed, connecting all of China, just as Hitler planned to connect all the subjugated countries of the Third Reich in the “Germania” project.
"It is an idealistic axis; it does not express power. It looks two and a half thousand years back into the history of China."
The Olympic urban axis begins at the existing Asian Stadium and stretches northwest to the newly designed National Stadium, further into a sports park where it intersects with the cultural axis. The main goal of the concept was to connect sport, culture, and nature into a cohesive, poetically, but also purposefully whole.
Some of the architecturally most significant stadiums located in the center of "Olympic Green Beijing" are the Beijing National Stadium and the National Swimming Centre. They are objects - "architectural masterpieces." Let’s take a closer look at them:
Beijing National Stadium Some of the architecturally most significant stadiums located in the center of "Olympic Green Beijing" are the Beijing National Stadium and the National Swimming Centre. They are objects - "architectural masterpieces." Let’s take a closer look at them:
Author: Herzog & de Meuron
Collaboration: ARUP Sport Team, Chinese Architecture and Design Group
Project: 2002
Start of implementation: 2004
Planned completion: 2008
The new National Stadium is located on a gentle slope in the center of the Olympic complex. During the Olympic Games, it will have a capacity of 100,000 spectators (after the games reduced to 80,000) and is likely to be the largest covered space in the world.
The stadium is conceived as a large vessel, creating a distinctive and unmistakable impression both from a distance and up close.
The exterior of the stadium is just a clean structure. The façade and the construction are identical. The structural elements complement each other and converge into a network structure, in which the façade, stairs, and roof form a single whole. It is inspired by randomness in nature and patterns used in Chinese ceramics typical for Beijing. It actually consists of several layers of patterns that the eye does not capture on the apparently irregular structure.
Visitors pass through this structure into an expansive “colonnade” that circles the entire grandstand. From there, one can overlook the entire circuit of clear space including stairs that provide access to three tiers of the grandstand. The “colonnade” functions as a vestibule - a covered promenade space with restaurants and shops inviting visitors to stroll.
The grandstand is designed without any interruptions to evoke the feeling of an eccentric sphere. This uniformly built shape helps focus attention on the spectators and the sports disciplines on the field. The architecture will be shaped by the human crowd. The stadium offers good comfort, excellent views, and a unique atmosphere. It will create excitement among the spectators and drive the athletes to exceptional performances.
The ARUP Sport Team designed the concept of the stadium's structural solution. For seismic stability and to bridge the span of 330 by 220 meters, the roof was separated from the eccentric sphere. However, the tensile roof is an integral part of the entire stadium's structure. The upper surface is covered with a series of ETFE panels that ensure complete water resistance. And on the lower part, there is an acoustic membrane that will reflect and absorb sound.
The spatial effect of the stadium is unusual and radical, yet simple and almost ancient. It creates a clear historical landmark for the 2008 Olympic Games.
The stadium is conceived as a large vessel, creating a distinctive and unmistakable impression both from a distance and up close.
The exterior of the stadium is just a clean structure. The façade and the construction are identical. The structural elements complement each other and converge into a network structure, in which the façade, stairs, and roof form a single whole. It is inspired by randomness in nature and patterns used in Chinese ceramics typical for Beijing. It actually consists of several layers of patterns that the eye does not capture on the apparently irregular structure.
Visitors pass through this structure into an expansive “colonnade” that circles the entire grandstand. From there, one can overlook the entire circuit of clear space including stairs that provide access to three tiers of the grandstand. The “colonnade” functions as a vestibule - a covered promenade space with restaurants and shops inviting visitors to stroll.
The grandstand is designed without any interruptions to evoke the feeling of an eccentric sphere. This uniformly built shape helps focus attention on the spectators and the sports disciplines on the field. The architecture will be shaped by the human crowd. The stadium offers good comfort, excellent views, and a unique atmosphere. It will create excitement among the spectators and drive the athletes to exceptional performances.
The ARUP Sport Team designed the concept of the stadium's structural solution. For seismic stability and to bridge the span of 330 by 220 meters, the roof was separated from the eccentric sphere. However, the tensile roof is an integral part of the entire stadium's structure. The upper surface is covered with a series of ETFE panels that ensure complete water resistance. And on the lower part, there is an acoustic membrane that will reflect and absorb sound.
The spatial effect of the stadium is unusual and radical, yet simple and almost ancient. It creates a clear historical landmark for the 2008 Olympic Games.
National Swimming Centre
Author: PTW
Collaboration: CSCEC, Ove Arup
Project: 2003
Planned completion: 2008
The National Swimming Centre, known as the “watercube,” is based on the geometry of soap bubbles fantastically crystallized into a massive rectangular form. The basic shape of the structure is designed to be in harmony with the circular main stadium Beijing National Stadium (Herzog & de Meuron).
"The concept of our “watercube” is a simple rectangular form that applies the theory of water bubbles to create the structure and skin of the object. This results in such a unique design. It appears irregular and dissolved like natural systems, yet it is mathematically very precise and repetitive. The transparency of water with a mysterious system of bubbles will enchant and create an astonishing impression from both inside and outside the object."
Andrew Frost, PTW
The skin of the object is made of an unconventional lightweight transparent “teflon” called EFTE. It was designed to respond well to specific lighting and projection. It creates an amazing visual and sensory experience that millions of television viewers from around the world will share.
Despite its organic appearance, the basis of the structure is a simple spatial steel frame assembled from a system of repeating joints and truss beams.
Despite its organic appearance, the basis of the structure is a simple spatial steel frame assembled from a system of repeating joints and truss beams.
The English translation is powered by AI tool. Switch to Czech to view the original text source.
0 comments
add comment


